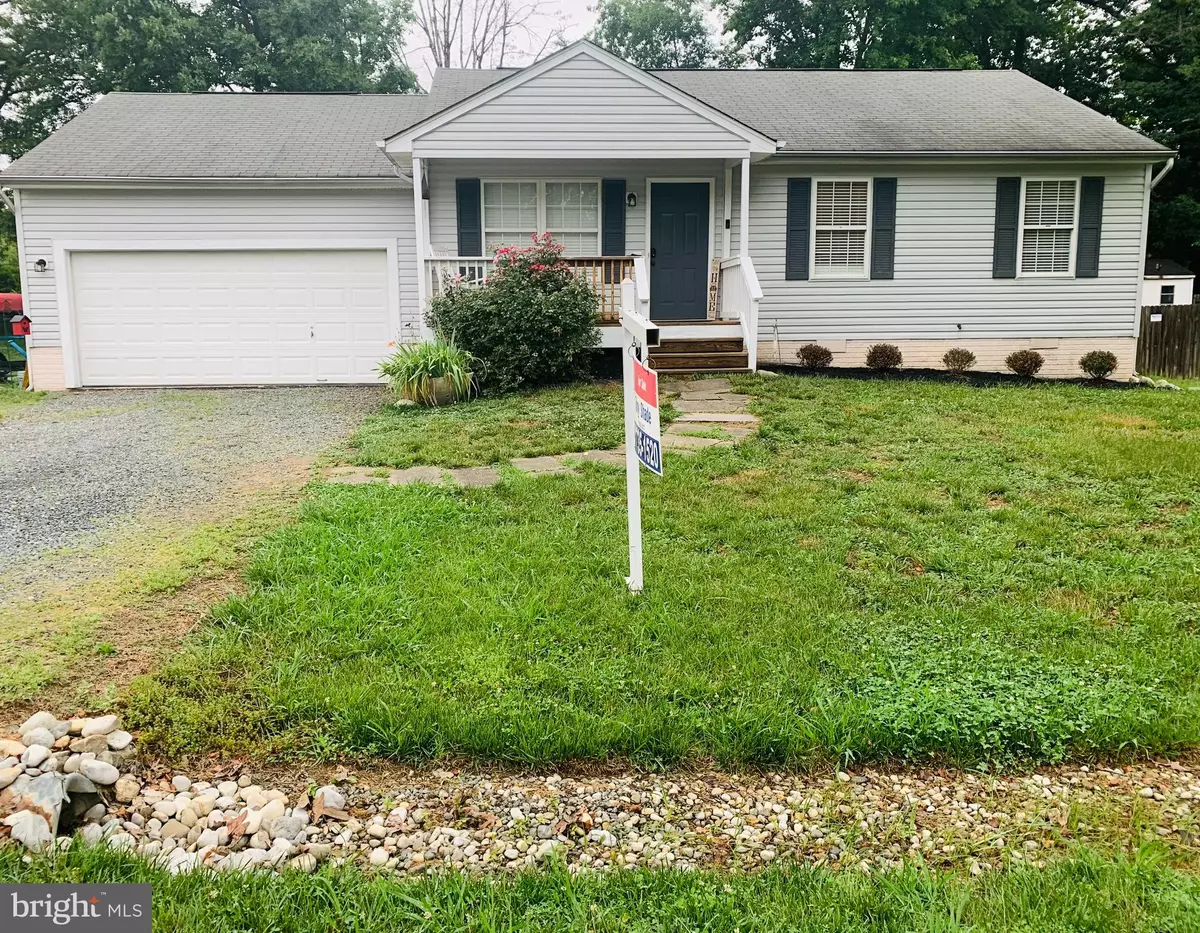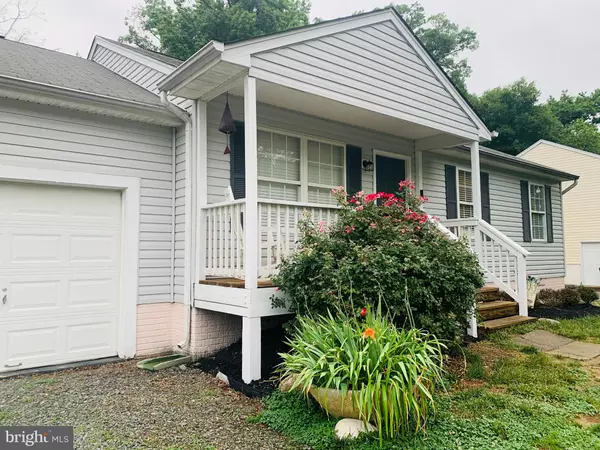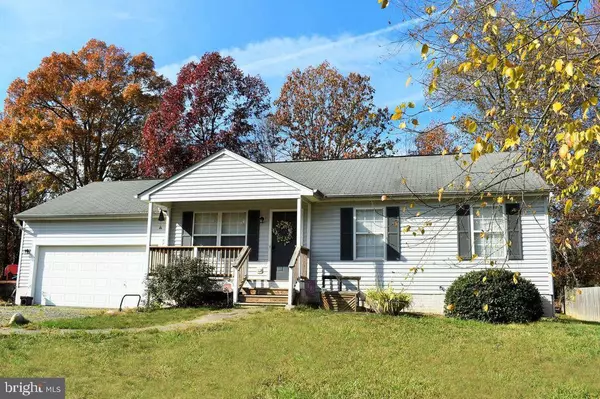$282,000
$270,000
4.4%For more information regarding the value of a property, please contact us for a free consultation.
6204 TAVERNEER LN Spotsylvania, VA 22551
3 Beds
2 Baths
1,008 SqFt
Key Details
Sold Price $282,000
Property Type Single Family Home
Sub Type Detached
Listing Status Sold
Purchase Type For Sale
Square Footage 1,008 sqft
Price per Sqft $279
Subdivision Taverneer
MLS Listing ID VASP232066
Sold Date 07/30/21
Style Ranch/Rambler
Bedrooms 3
Full Baths 2
HOA Y/N N
Abv Grd Liv Area 1,008
Originating Board BRIGHT
Year Built 1998
Annual Tax Amount $1,410
Tax Year 2020
Lot Size 0.329 Acres
Acres 0.33
Property Description
Beautiful & Updated 3 Bedroom and 2 Full Bath home in a perfect location! Come tour your new home located mere minutes to I-95, attractions, & plenty of dining options all the while nestled in a quiet neighborhood - the best of both worlds! This home boasts a beautiful and unique shiplap wall as you enter into the living room, recently painted walls, and the original hardwood floors that have been refinished in recent years. Directly off of the back porch is a gorgeous patio, perfect for entertaining or relaxing with a view of the backyard. The two-car garage is the perfect size for all of your needs. This home also has a fully conditioned crawl space with a concrete slab that measures the entire house which offers plenty of storage options. The master bedroom is a great size and includes a walk-in closet and en- suite. The only thing that is missing from this home is you!!
Location
State VA
County Spotsylvania
Zoning A2
Rooms
Other Rooms Family Room
Main Level Bedrooms 3
Interior
Interior Features Ceiling Fan(s), Entry Level Bedroom, Family Room Off Kitchen, Floor Plan - Open, Kitchen - Eat-In, Kitchen - Table Space, Tub Shower, Wood Floors
Hot Water Electric
Heating Heat Pump(s)
Cooling Central A/C, Ceiling Fan(s), Heat Pump(s)
Flooring Hardwood, Vinyl
Equipment Built-In Microwave, Dishwasher, Disposal, Stove, Icemaker, Refrigerator, Water Heater
Furnishings No
Fireplace N
Window Features Double Pane
Appliance Built-In Microwave, Dishwasher, Disposal, Stove, Icemaker, Refrigerator, Water Heater
Heat Source Electric
Laundry Has Laundry
Exterior
Exterior Feature Patio(s)
Parking Features Garage - Front Entry
Garage Spaces 2.0
Utilities Available Cable TV
Water Access N
View Trees/Woods
Accessibility 36\"+ wide Halls
Porch Patio(s)
Attached Garage 2
Total Parking Spaces 2
Garage Y
Building
Lot Description Backs to Trees, Front Yard, Landscaping
Story 1
Foundation Crawl Space
Sewer Public Sewer
Water Public
Architectural Style Ranch/Rambler
Level or Stories 1
Additional Building Above Grade, Below Grade
Structure Type Cathedral Ceilings,Dry Wall
New Construction N
Schools
Elementary Schools Riverview
Middle Schools Thornburg
High Schools Spotsylvania
School District Spotsylvania County Public Schools
Others
Pets Allowed Y
Senior Community No
Tax ID 63B2-54-
Ownership Fee Simple
SqFt Source Assessor
Acceptable Financing FHA, Conventional, VA, USDA, VHDA
Horse Property N
Listing Terms FHA, Conventional, VA, USDA, VHDA
Financing FHA,Conventional,VA,USDA,VHDA
Special Listing Condition Standard
Pets Allowed No Pet Restrictions
Read Less
Want to know what your home might be worth? Contact us for a FREE valuation!

Our team is ready to help you sell your home for the highest possible price ASAP

Bought with Ivan A Combe • Lopez Realtors





