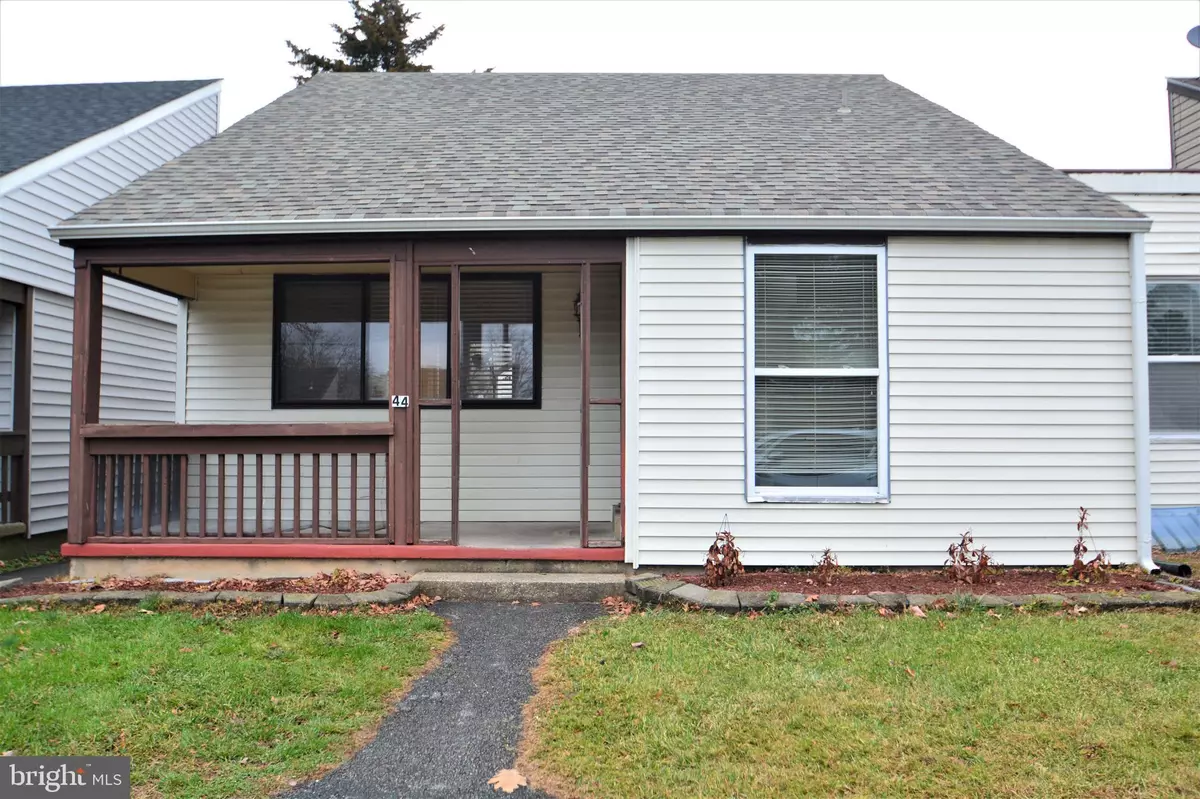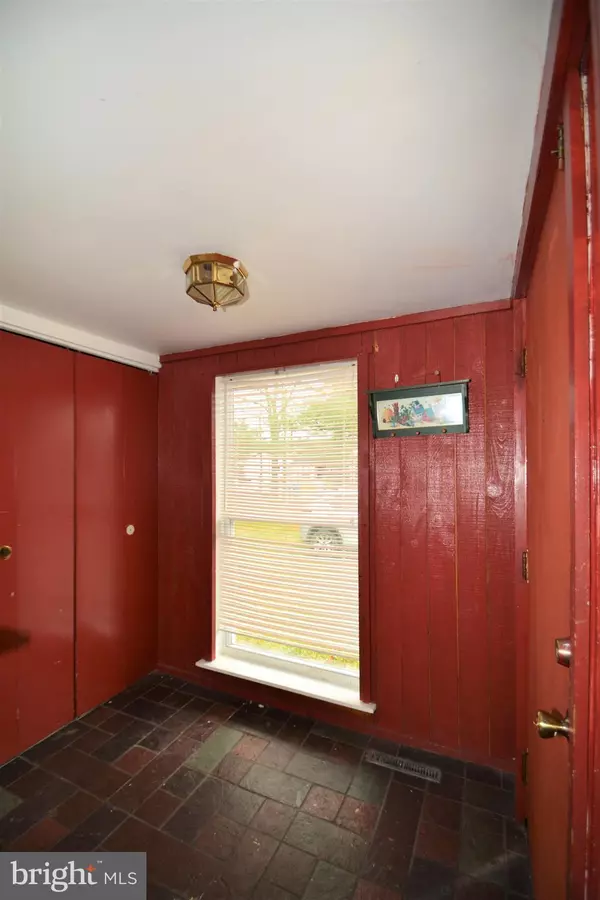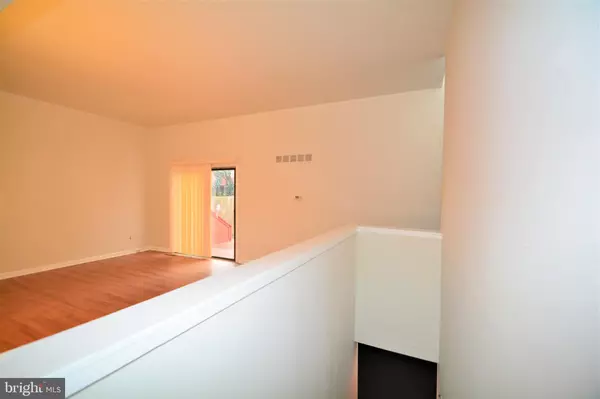$205,000
$195,000
5.1%For more information regarding the value of a property, please contact us for a free consultation.
44 MARLBOROUGH CT New Castle, DE 19720
2 Beds
2 Baths
2,125 SqFt
Key Details
Sold Price $205,000
Property Type Single Family Home
Sub Type Twin/Semi-Detached
Listing Status Sold
Purchase Type For Sale
Square Footage 2,125 sqft
Price per Sqft $96
Subdivision Maple Hill
MLS Listing ID DENC2014420
Sold Date 04/15/22
Style Ranch/Rambler
Bedrooms 2
Full Baths 2
HOA Fees $16
HOA Y/N Y
Abv Grd Liv Area 2,125
Originating Board BRIGHT
Year Built 1975
Annual Tax Amount $1,633
Tax Year 2021
Lot Size 2,178 Sqft
Acres 0.05
Lot Dimensions 34.80 x 50.00
Property Description
Welcome to your new home! Charming home looking for a new owner. This nice 2-bedroom 2 full bath Ranch home is located in the community of Maple Hill. Open foyer with slate flooring, coat closet, front door with stain glass, light fixture, and large window. The family room has laminate flooring, custom paint, slider door that leads to nice size deck and backyard. The dining area includes laminate flooring, chair rail molding, light fixture, and 2 story window. The main bedroom has parquet flooring, 2 large floor-to-ceiling windows, custom paint, 2 large closets, custom crown molding, and custom floor molding. The hall bath has an upgraded large single vanity sink with upgraded faucet, double door cabinets and tile backsplash, triple mirror medicine cabinet, tile flooring, light fixture, second light fixture, storage cabinet over toilet, tile backsplash tub/shower insert with large shower head, double door entry, custom floor molding, and custom paint. The laundry room has a Samsung washer, Roper dryer, tile flooring, corner shelving for storage, recess light, storage shelving over the top of the washer and dryer, and 5.5-inch floor molding. The second bedroom has custom paint, large floor-to-ceiling window, custom crown molding, custom floor trim molding, double door closet, and laminate flooring. The kitchen has updated cabinets, updated hardware, upgraded Formica countertops, new laminate flooring (2021), ceiling fan with light, above cabinet shelving, Samsung electric stove, Frigidaire dishwasher, stainless steel sink 2 upgraded vinyl blinds, chair rail molding, over-sized pull-out shelve. The basement includes a family/media room, carpet, laminate flooring, egress window, recess lights, small window, additional small wall heater. 2nd bathroom with recess light, tile backsplash surrounding stand-alone shower, tile flooring, custom paint, tile backsplash surrounding walls, single vanity sink with upgraded faucet and double door cabinets, upgraded mirror, towel/robe hooks, storage cabinet over toilet, light fixture. A storage room with lots of space, carpet, and a second storage room with workshop and shelving. Newer Roof (2017), Newer Stove (2020), Newer windows (2014). Free 1yr. Home Warranty. Home sold "As-Is" Why wait! Come tour this home today!
Location
State DE
County New Castle
Area New Castle/Red Lion/Del.City (30904)
Zoning NCTH
Rooms
Other Rooms Dining Room, Primary Bedroom, Bedroom 2, Kitchen, Family Room, Recreation Room, Storage Room, Workshop
Basement Partially Finished
Main Level Bedrooms 2
Interior
Hot Water Electric
Heating Forced Air
Cooling Central A/C
Heat Source Oil
Exterior
Water Access N
Accessibility None
Garage N
Building
Story 1
Foundation Concrete Perimeter
Sewer Public Sewer
Water Public
Architectural Style Ranch/Rambler
Level or Stories 1
Additional Building Above Grade, Below Grade
New Construction N
Schools
School District Colonial
Others
Senior Community No
Tax ID 10-029.40-125
Ownership Fee Simple
SqFt Source Assessor
Acceptable Financing Cash, Conventional, FHA, VA
Listing Terms Cash, Conventional, FHA, VA
Financing Cash,Conventional,FHA,VA
Special Listing Condition Standard
Read Less
Want to know what your home might be worth? Contact us for a FREE valuation!

Our team is ready to help you sell your home for the highest possible price ASAP

Bought with Lynberg r Porter • RE/MAX Associates-Hockessin





