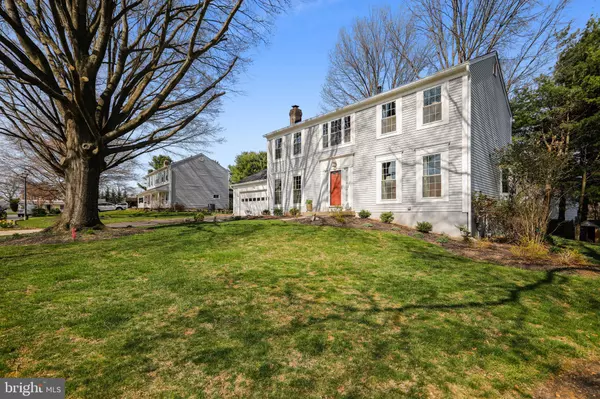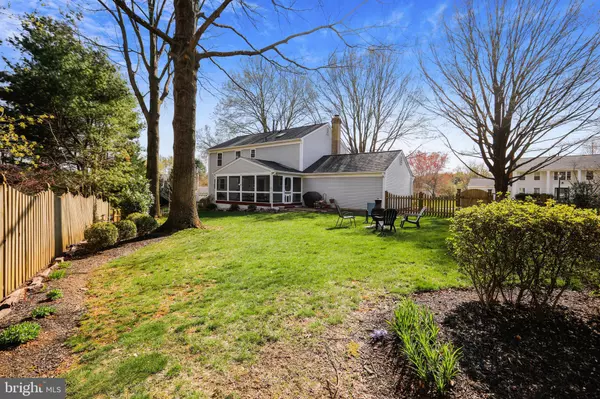$710,000
$635,000
11.8%For more information regarding the value of a property, please contact us for a free consultation.
4 TRUDY WAY Gaithersburg, MD 20878
5 Beds
4 Baths
3,120 SqFt
Key Details
Sold Price $710,000
Property Type Single Family Home
Sub Type Detached
Listing Status Sold
Purchase Type For Sale
Square Footage 3,120 sqft
Price per Sqft $227
Subdivision Pheasant Run
MLS Listing ID MDMC751028
Sold Date 05/28/21
Style Colonial
Bedrooms 5
Full Baths 3
Half Baths 1
HOA Y/N N
Abv Grd Liv Area 2,080
Originating Board BRIGHT
Year Built 1984
Annual Tax Amount $6,247
Tax Year 2020
Lot Size 0.330 Acres
Acres 0.33
Property Description
BE THE FIRST ONE IN TO SEE THIS WONDERFUL HOME IN SOUGHT AFTER PHEASANT RUN FROM THE GREAT CURB APPEAL TO THE PRISTINE INTERIOR YOU WILL SURELY BE IMPRESSED. This home has LOADS of updates and upgrades and features 5 BR's & 3.5 Updated Bathrooms, the Main level features a great open floorplan with hardwood floors throughout, a family room with fireplace and renovated eat-in kitchen with stainless steel appliances & updated ceramic tile floors. A lovely large screened in PORCH & PATIO is perfect for entertaining and overlooks the large CEDAR fenced backyard, all on a quiet Cul-de-Sac! Main level also includes mud room/laundry room with washer, dryer and sink & beautiful storage cabinetryw/granite countertop! Upper level features 4 bedrooms including owners suite with renovated en suite bath with Skylite and walk-in closet, 3 additional large Bedrooms w/recessed lighting & ceiling fans plus large closets, & a Gorgeous Renovated Hall Bathroom! The spacious lower level features a recreation room with a wet-bar, GORGEOUS UPDATED full bath , natural stone & HEATED FLOORS, Bedroom, Den & Office/Bonus Room. This well cared for home has had many updates in recent years, including WINDOWS, ROOF, HARDWOOD FLOORS, BATHROOMS, AMAZING BASEMENT, APPLIANCES, CARPET, PAINT, SKYLITES, WIDENED DRIVEWAY, CEDAR FENCE & SO MUCH MORE!!! NO HOA! Just minutes away from 1-270, shops and restaurants including Crown, RIO and Kentlands. HURRY DON'T MISS THIS AMAZING HOME!! PHOTOS COMING TUES 4/6/21
Location
State MD
County Montgomery
Zoning R90
Rooms
Other Rooms Living Room, Dining Room, Bedroom 3, Bedroom 4, Kitchen, Family Room, Den, Foyer, Bedroom 1, Laundry, Office, Recreation Room, Bathroom 1, Bathroom 2, Screened Porch
Basement Fully Finished
Interior
Interior Features Built-Ins, Carpet, Ceiling Fan(s), Chair Railings, Crown Moldings, Family Room Off Kitchen, Formal/Separate Dining Room, Kitchen - Eat-In, Recessed Lighting, Skylight(s), Soaking Tub, Walk-in Closet(s), Wood Floors
Hot Water Natural Gas
Heating Forced Air
Cooling Central A/C
Fireplaces Number 1
Fireplaces Type Wood, Fireplace - Glass Doors
Equipment Built-In Microwave, Dishwasher, Disposal, Oven/Range - Gas, Refrigerator, Stainless Steel Appliances
Fireplace Y
Window Features ENERGY STAR Qualified,Low-E,Double Hung,Bay/Bow,Screens,Sliding,Storm,Triple Pane
Appliance Built-In Microwave, Dishwasher, Disposal, Oven/Range - Gas, Refrigerator, Stainless Steel Appliances
Heat Source Natural Gas
Laundry Main Floor
Exterior
Exterior Feature Deck(s), Porch(es)
Parking Features Additional Storage Area, Garage Door Opener
Garage Spaces 2.0
Fence Rear
Water Access N
Accessibility 2+ Access Exits, Entry Slope <1'
Porch Deck(s), Porch(es)
Attached Garage 2
Total Parking Spaces 2
Garage Y
Building
Lot Description Cul-de-sac, Landscaping
Story 3
Sewer Public Sewer
Water Public
Architectural Style Colonial
Level or Stories 3
Additional Building Above Grade, Below Grade
New Construction N
Schools
Elementary Schools Brown Station
Middle Schools Lakelands Park
High Schools Quince Orchard
School District Montgomery County Public Schools
Others
Senior Community No
Tax ID 160902255993
Ownership Fee Simple
SqFt Source Assessor
Special Listing Condition Standard
Read Less
Want to know what your home might be worth? Contact us for a FREE valuation!

Our team is ready to help you sell your home for the highest possible price ASAP

Bought with Joshua D Ross • RE/MAX Realty Services





