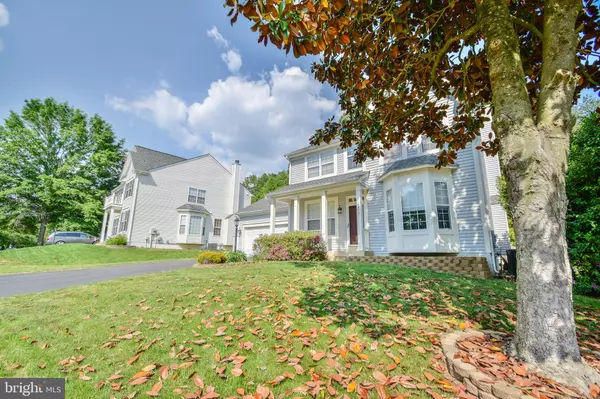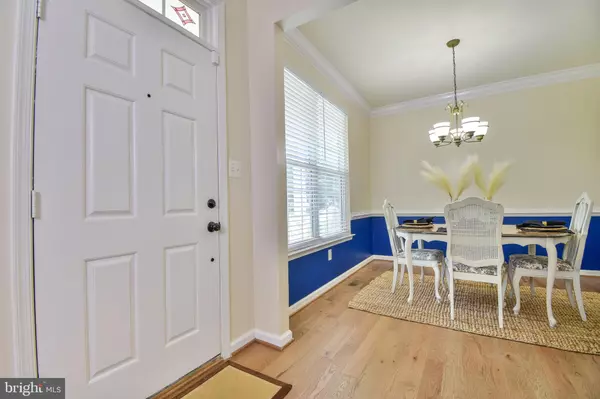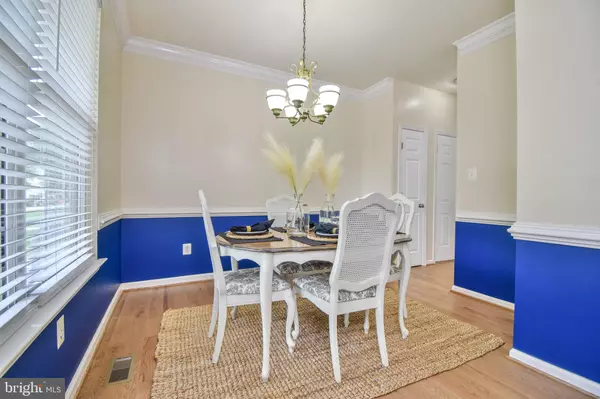$560,000
$535,000
4.7%For more information regarding the value of a property, please contact us for a free consultation.
14915 GRASSY KNOLL CT Woodbridge, VA 22193
3 Beds
4 Baths
2,490 SqFt
Key Details
Sold Price $560,000
Property Type Single Family Home
Sub Type Detached
Listing Status Sold
Purchase Type For Sale
Square Footage 2,490 sqft
Price per Sqft $224
Subdivision Winding Creek Estates
MLS Listing ID VAPW523580
Sold Date 07/16/21
Style Colonial
Bedrooms 3
Full Baths 3
Half Baths 1
HOA Fees $85/mo
HOA Y/N Y
Abv Grd Liv Area 1,890
Originating Board BRIGHT
Year Built 1998
Annual Tax Amount $5,247
Tax Year 2021
Lot Size 0.282 Acres
Acres 0.28
Property Description
Just listed in Winding Creek Estates in highly coveted Ashland/Benton/Colgan school district! This colonial style home exudes curb appeal from its 3 year old roof, extensive landscaping and quaint front porch. Enter the foyer to an open concept main level boasting new hardwood floors on the entire level, gourmet kitchen with corian counters, new stainless appliances and loads of cabinet space overlooking large family room area with fireplace and custom reclaimed wood accent wall. Main level is rounded out by formal living room and dining room, updated powder room and access to the tranquil paradise that is the back yard featuring large deck, stone patio, play set, privacy fence, shed and a combination of flat open space and treed area for privacy with beautiful plants and flowers blooming throughout. Head upstairs to two ample sized auxiliary bedrooms, updated hall full bath, large owner's suite with beautiful luxury bath featuring leathered granite vanity top, his and her sinks, custom barn style entry door and beautiful custom shower with bench, frameless glass door and premium tile base and surround. Don't forget the finished basement area with full bathroom, walk up access to back yard and large open space that can be turned into 4th bedroom by adding one wall or kept an awesome flex space. Lovely community with community pool, sport courts and tot lots!
Location
State VA
County Prince William
Zoning R4
Rooms
Basement Full, Partially Finished, Space For Rooms, Sump Pump, Walkout Stairs
Interior
Interior Features Attic, Chair Railings, Combination Kitchen/Living, Crown Moldings, Dining Area, Family Room Off Kitchen, Formal/Separate Dining Room, Kitchen - Gourmet, Kitchen - Island, Recessed Lighting, Sprinkler System, Upgraded Countertops, Walk-in Closet(s), Wood Floors
Hot Water Natural Gas
Heating Central
Cooling Central A/C, Ceiling Fan(s)
Flooring Hardwood, Carpet, Ceramic Tile
Fireplaces Number 1
Fireplaces Type Gas/Propane
Equipment Built-In Microwave, Dishwasher, Disposal, Dryer, Icemaker, Oven/Range - Electric, Refrigerator, Washer, Water Heater
Furnishings No
Fireplace Y
Window Features Double Hung,Double Pane,Screens,Sliding
Appliance Built-In Microwave, Dishwasher, Disposal, Dryer, Icemaker, Oven/Range - Electric, Refrigerator, Washer, Water Heater
Heat Source Natural Gas
Exterior
Exterior Feature Deck(s), Patio(s)
Parking Features Garage - Front Entry, Garage Door Opener
Garage Spaces 2.0
Fence Rear, Privacy
Utilities Available Cable TV Available, Natural Gas Available, Phone Available, Under Ground
Amenities Available Pool - Outdoor, Basketball Courts, Club House, Common Grounds, Tot Lots/Playground, Tennis Courts
Water Access N
View Street
Roof Type Architectural Shingle
Accessibility None
Porch Deck(s), Patio(s)
Attached Garage 2
Total Parking Spaces 2
Garage Y
Building
Lot Description Backs to Trees, Front Yard, Private, Rear Yard
Story 3
Foundation Concrete Perimeter
Sewer Public Sewer
Water Public
Architectural Style Colonial
Level or Stories 3
Additional Building Above Grade, Below Grade
Structure Type Dry Wall,Wood Walls
New Construction N
Schools
Elementary Schools Ashland
Middle Schools Benton
High Schools Charles J. Colgan Senior
School District Prince William County Public Schools
Others
HOA Fee Include Taxes,Snow Removal,Road Maintenance,Recreation Facility,Common Area Maintenance,Pool(s)
Senior Community No
Tax ID 8091-03-9478
Ownership Fee Simple
SqFt Source Assessor
Acceptable Financing Cash, Conventional, FHA, VA
Horse Property N
Listing Terms Cash, Conventional, FHA, VA
Financing Cash,Conventional,FHA,VA
Special Listing Condition Standard
Read Less
Want to know what your home might be worth? Contact us for a FREE valuation!

Our team is ready to help you sell your home for the highest possible price ASAP

Bought with David A Moore • Hawkins Moore & Company Real Estate LLC





