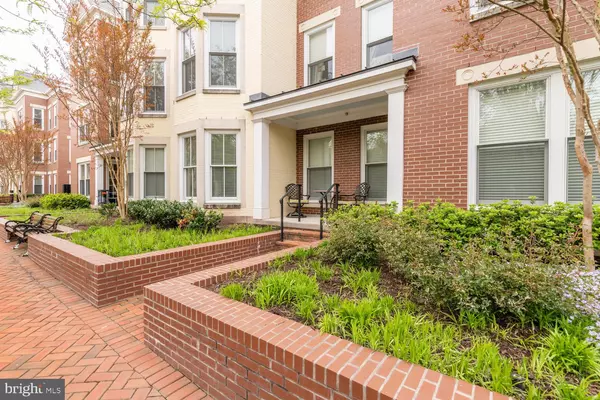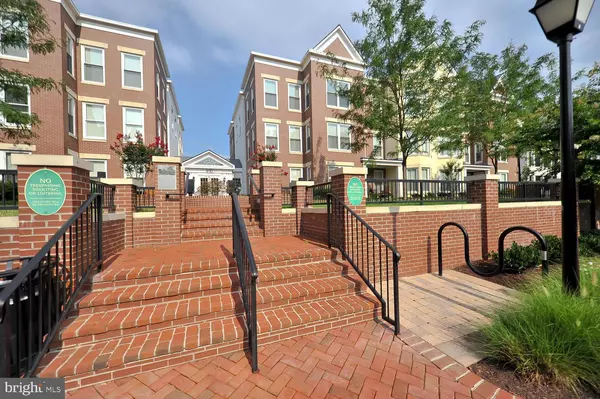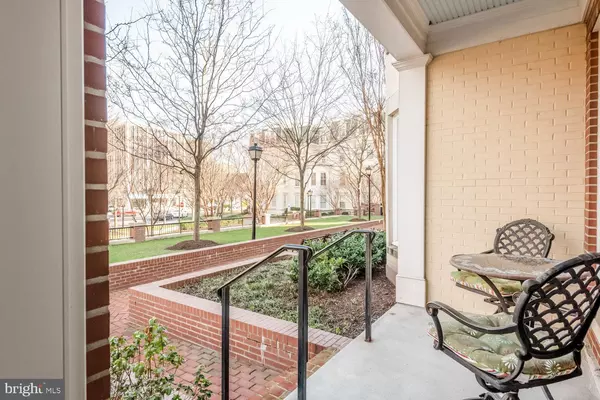$665,000
$665,000
For more information regarding the value of a property, please contact us for a free consultation.
910 POWHATAN ST #103N Alexandria, VA 22314
2 Beds
2 Baths
1,153 SqFt
Key Details
Sold Price $665,000
Property Type Condo
Sub Type Condo/Co-op
Listing Status Sold
Purchase Type For Sale
Square Footage 1,153 sqft
Price per Sqft $576
Subdivision 900 North Washington Street Condominiums
MLS Listing ID VAAX245794
Sold Date 06/19/20
Style Traditional
Bedrooms 2
Full Baths 2
Condo Fees $578/mo
HOA Y/N N
Abv Grd Liv Area 1,153
Originating Board BRIGHT
Year Built 2011
Annual Tax Amount $7,133
Tax Year 2020
Property Description
Rarely available first floor corner unit with patio in sought after 900 North Washington Condos. Direct access to the outdoors from your patio makes walking the pup(or yourself) a breeze! Two side by side garage spaces and 1 storage space. high ceilings, beautiful millwork throughout, charming french doors in master and second bedroom, Brazilian cherry floors in living areas and bamboo floors in second bedroom. Gourmet island kitchen with Subzero refrigerator, granite counters, Grohe fixtures and stainless steel appliances. Enjoy the spa like master bath with custom furniture like cabinetry, marble counters, marble subway tile, quartz floors, soaking tub and separate glass enclosed shower. Walk to Harris Teeter, Braddock metro, West Elm, many wonderful restaurants, the Potomac River and all that Old Town has to offer. Community has 2 roof top terraces , a community room and 3 exercise rooms. PLEASE VIEW WALK THROUGH 3D TOUR https://unbranded.youriguide.com/103n_910_powhatan_st_alexandria_va
Location
State VA
County Alexandria City
Zoning OCM(50)
Rooms
Other Rooms Living Room, Bedroom 2, Kitchen, Foyer, Primary Bathroom
Main Level Bedrooms 2
Interior
Interior Features Built-Ins, Ceiling Fan(s), Chair Railings, Crown Moldings, Flat, Floor Plan - Open, Kitchen - Island, Recessed Lighting, Soaking Tub, Walk-in Closet(s), Wood Floors
Heating Central
Cooling Central A/C, Ceiling Fan(s)
Equipment Built-In Microwave, Cooktop, Dishwasher, Disposal, Dryer, Exhaust Fan, Icemaker, Oven - Single, Refrigerator, Washer, Water Heater
Fireplace N
Appliance Built-In Microwave, Cooktop, Dishwasher, Disposal, Dryer, Exhaust Fan, Icemaker, Oven - Single, Refrigerator, Washer, Water Heater
Heat Source Geo-thermal
Exterior
Parking Features Underground
Garage Spaces 2.0
Amenities Available Elevator, Exercise Room
Water Access N
Accessibility Elevator, Level Entry - Main
Attached Garage 2
Total Parking Spaces 2
Garage Y
Building
Story 1
Unit Features Garden 1 - 4 Floors
Sewer Public Sewer
Water Public
Architectural Style Traditional
Level or Stories 1
Additional Building Above Grade, Below Grade
New Construction N
Schools
School District Alexandria City Public Schools
Others
Pets Allowed Y
HOA Fee Include Common Area Maintenance,Custodial Services Maintenance,Management,Reserve Funds,Sewer,Snow Removal,Trash,Water
Senior Community No
Tax ID 054.02-0B-103N
Ownership Condominium
Special Listing Condition Standard
Pets Allowed Number Limit
Read Less
Want to know what your home might be worth? Contact us for a FREE valuation!

Our team is ready to help you sell your home for the highest possible price ASAP

Bought with John R Astorino • Long & Foster Real Estate, Inc.





