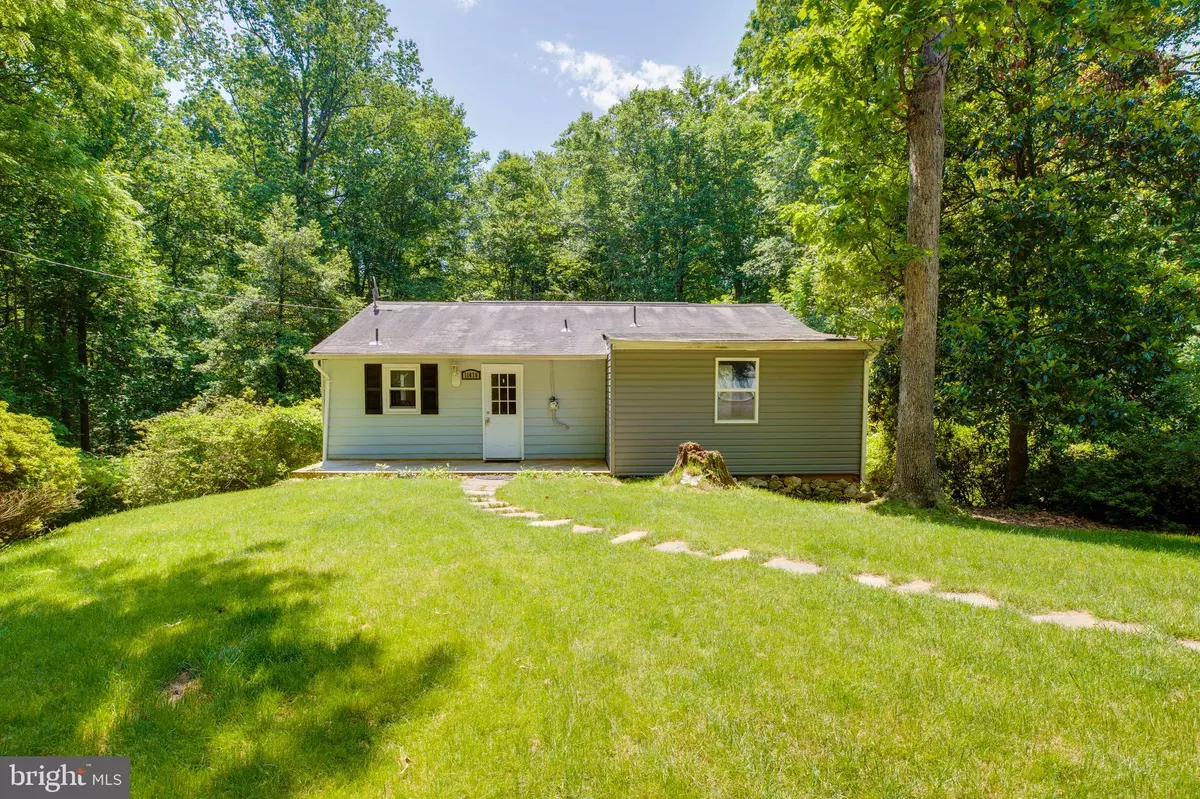$380,000
$380,000
For more information regarding the value of a property, please contact us for a free consultation.
11670 THUNDER DR Manassas, VA 20112
3 Beds
2 Baths
1,050 SqFt
Key Details
Sold Price $380,000
Property Type Single Family Home
Sub Type Detached
Listing Status Sold
Purchase Type For Sale
Square Footage 1,050 sqft
Price per Sqft $361
Subdivision Lake Jackson
MLS Listing ID VAPW2029380
Sold Date 07/07/22
Style Ranch/Rambler
Bedrooms 3
Full Baths 2
HOA Y/N N
Abv Grd Liv Area 1,050
Originating Board BRIGHT
Year Built 1960
Annual Tax Amount $2,298
Tax Year 2022
Lot Size 0.450 Acres
Acres 0.45
Property Description
Charming home for sale on a secluded wooded lot in the Lake Jackson community! Ranch-style property with 3 bedrooms and 2 full bathrooms. The entire home was gut-renovated in 2007, with updated plumbing, electrical, HVAC, windows, and a new kitchen and bathroom. Central air/heat, and hardwood floors and tile throughout. Outside is a large rear deck, a shed for storage and a paved driveway. No HOA! If buyers use Legacy Mortgage they can receive a lender credit up to $3,800. Sellers prefer Pruitt Title. Terms and conditions apply. Subject to loan approval.
Location
State VA
County Prince William
Zoning R4
Rooms
Other Rooms Living Room, Bedroom 2, Bedroom 3, Kitchen, Bedroom 1
Main Level Bedrooms 3
Interior
Interior Features Attic, Kitchen - Table Space, Combination Dining/Living, Entry Level Bedroom, Wood Floors
Hot Water Other
Heating Central
Cooling Window Unit(s)
Equipment Dryer, Freezer, Oven/Range - Electric, Refrigerator, Washer
Fireplace N
Appliance Dryer, Freezer, Oven/Range - Electric, Refrigerator, Washer
Heat Source Other
Exterior
Water Access N
Accessibility None
Garage N
Building
Lot Description Trees/Wooded
Story 1
Foundation Other
Sewer Septic = # of BR
Water Well
Architectural Style Ranch/Rambler
Level or Stories 1
Additional Building Above Grade, Below Grade
New Construction N
Schools
Elementary Schools Bennett
Middle Schools Parkside
High Schools Osbourn Park
School District Prince William County Public Schools
Others
Senior Community No
Tax ID 7894-10-1919
Ownership Fee Simple
SqFt Source Estimated
Special Listing Condition Standard
Read Less
Want to know what your home might be worth? Contact us for a FREE valuation!

Our team is ready to help you sell your home for the highest possible price ASAP

Bought with Phillip B Brown • Property Collective





