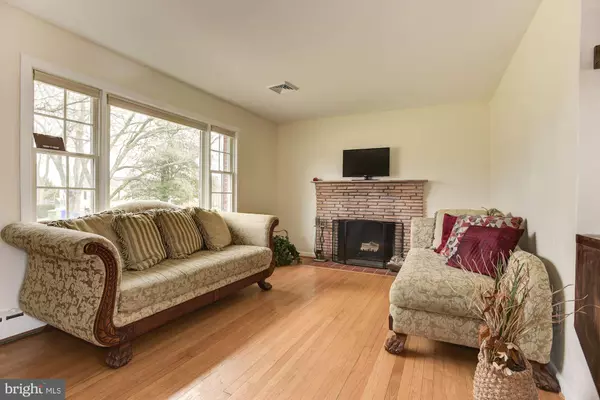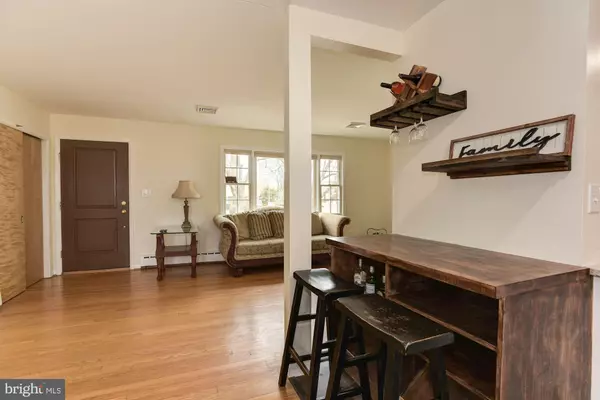$492,000
$475,000
3.6%For more information regarding the value of a property, please contact us for a free consultation.
10205 BRADLEY LN Columbia, MD 21044
3 Beds
3 Baths
1,274 SqFt
Key Details
Sold Price $492,000
Property Type Single Family Home
Sub Type Detached
Listing Status Sold
Purchase Type For Sale
Square Footage 1,274 sqft
Price per Sqft $386
Subdivision Atholton Square
MLS Listing ID MDHW2010162
Sold Date 02/22/22
Style Ranch/Rambler
Bedrooms 3
Full Baths 2
Half Baths 1
HOA Y/N N
Abv Grd Liv Area 1,274
Originating Board BRIGHT
Year Built 1956
Annual Tax Amount $5,160
Tax Year 2020
Lot Size 0.550 Acres
Acres 0.55
Property Description
Lovely brick rancher sited on just over half an acre! Fall in love with the handsome hardwood floors, and soothing neutral color palette highlighting the main level beginning with the living room graced with a cozy brick wood burning fireplace that opens to the sun filled dining room. Prepare delectable meals in the stunning updated kitchen embellished with white cabinetry, granite counters, and stainless steel appliances. Retreat to the primary bedroom offering an updated en-suite bath. Two additional sizable bedrooms and another updated full bath conclude the main level. Travel downstairs to find opportunity and versatility with space for a recreation room or gym, as well as a laundry room. The lower level also provides a fully finished half bath. Commuter routes including I-695, I-95, and Route 29 offer convenient access to Clarksville, Ellicott City, Baltimore, and more. Columbia Crossing, Wegmans, The Mall in Columbia, and Merriweather Post Pavilion provide many nearby shopping, dining, and entertainment options. Outdoor recreation awaits you at Blandair Regional Park and Long Reach Park. Updates: renovated kitchen, new stainless steel appliances, vinyl plank flooring, updated both full baths on main level.
Location
State MD
County Howard
Zoning R20
Rooms
Other Rooms Living Room, Dining Room, Primary Bedroom, Bedroom 2, Bedroom 3, Kitchen, Basement, Laundry
Basement Connecting Stairway, Interior Access, Partially Finished
Main Level Bedrooms 3
Interior
Interior Features Ceiling Fan(s), Combination Dining/Living, Combination Kitchen/Dining, Combination Kitchen/Living, Dining Area, Entry Level Bedroom, Floor Plan - Open, Kitchen - Gourmet, Primary Bath(s), Recessed Lighting, Tub Shower, Upgraded Countertops, Wood Floors, Bar
Hot Water Natural Gas
Heating Baseboard - Hot Water, Programmable Thermostat
Cooling Ceiling Fan(s), Central A/C, Programmable Thermostat
Flooring Ceramic Tile, Hardwood, Luxury Vinyl Plank, Vinyl, Other
Fireplaces Number 1
Fireplaces Type Brick, Mantel(s), Screen, Wood
Equipment Built-In Microwave, Dishwasher, Dryer, Exhaust Fan, Extra Refrigerator/Freezer, Icemaker, Oven/Range - Electric, Refrigerator, Stainless Steel Appliances, Washer, Water Dispenser, Water Heater
Fireplace Y
Window Features Double Pane,Screens
Appliance Built-In Microwave, Dishwasher, Dryer, Exhaust Fan, Extra Refrigerator/Freezer, Icemaker, Oven/Range - Electric, Refrigerator, Stainless Steel Appliances, Washer, Water Dispenser, Water Heater
Heat Source Oil
Laundry Has Laundry, Lower Floor
Exterior
Garage Spaces 4.0
Water Access N
View Garden/Lawn, Trees/Woods
Roof Type Shingle
Accessibility Other
Total Parking Spaces 4
Garage N
Building
Lot Description Backs to Trees, Front Yard, Landscaping, Rear Yard, SideYard(s), Trees/Wooded
Story 2
Foundation Other
Sewer Public Sewer
Water Public
Architectural Style Ranch/Rambler
Level or Stories 2
Additional Building Above Grade
Structure Type Dry Wall
New Construction N
Schools
Elementary Schools Clemens Crossing
Middle Schools Wilde Lake
High Schools Atholton
School District Howard County Public School System
Others
Pets Allowed Y
Senior Community No
Tax ID 1405348404
Ownership Fee Simple
SqFt Source Assessor
Security Features Main Entrance Lock,Smoke Detector
Special Listing Condition Standard
Pets Allowed No Pet Restrictions
Read Less
Want to know what your home might be worth? Contact us for a FREE valuation!

Our team is ready to help you sell your home for the highest possible price ASAP

Bought with Linda K Serf • Coldwell Banker Realty





