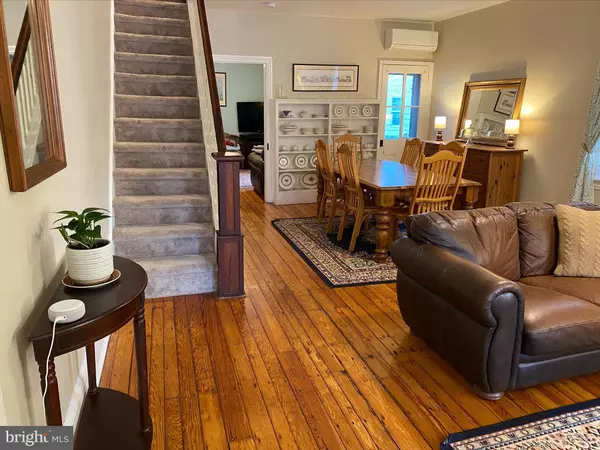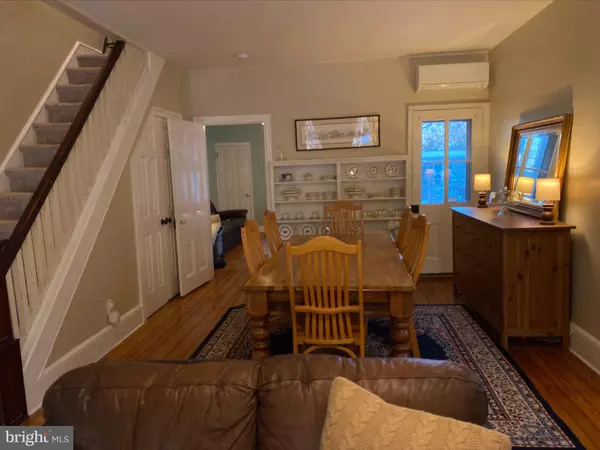$400,000
$400,000
For more information regarding the value of a property, please contact us for a free consultation.
75 W 5TH ST New Castle, DE 19720
4 Beds
3 Baths
2,000 SqFt
Key Details
Sold Price $400,000
Property Type Single Family Home
Sub Type Twin/Semi-Detached
Listing Status Sold
Purchase Type For Sale
Square Footage 2,000 sqft
Price per Sqft $200
Subdivision Old New Castle
MLS Listing ID DENC2016320
Sold Date 03/31/22
Style Colonial
Bedrooms 4
Full Baths 3
HOA Y/N N
Abv Grd Liv Area 2,000
Originating Board BRIGHT
Year Built 1872
Annual Tax Amount $2,430
Tax Year 2021
Lot Size 4,792 Sqft
Acres 0.11
Lot Dimensions 22.00 x 212.30
Property Description
Well maintained brick twin situated on a large lot in Historic New Castle, 2 blocks to Battery Park and the Delaware River features 4 bedrooms, 3 full baths, main level laundry, lots of recent updates. Enter into the main level via the vestibule consisting of large open living room, dining room, updated fully equipped kitchen featuring quartz countertops and stainless steel appliances, the full bath and laundry/mudroom complete the main level. The second floor consists of 3 large bedrooms and 2 full baths. The primary suite has it own recently added full bath with tile floor and glass shower doors. 2 additional large bedrooms and a full bath complete the 2nd floor. The large 4th bedroom is on the 3rd floor featuring its own heating and A/C zone and 2 dormers. The full basement houses the newer gas heater, gas hot water heater, updated circuit breaker electric panel and offers lots of storage. There is a large deck off the mudroom out back and a 8x8 storage shed located in the large yard. Recent updates: Gas heater, gas hot water heater, electric panel, quartz countertops, subway tile backsplash at kitchen sink, vinyl kitchen floor, refinished pine floors, most windows on 2nd level, new primary bath, 6 mini split units, back door, exterior trim painted. All ready for the new owners.
Location
State DE
County New Castle
Area New Castle/Red Lion/Del.City (30904)
Zoning 21HR
Rooms
Other Rooms Living Room, Dining Room, Primary Bedroom, Bedroom 2, Bedroom 3, Bedroom 4, Kitchen, Foyer, Laundry, Bathroom 2, Primary Bathroom
Basement Full, Poured Concrete
Interior
Interior Features Kitchen - Gourmet, Wood Floors
Hot Water Natural Gas
Heating Forced Air
Cooling Ductless/Mini-Split
Flooring Hardwood, Vinyl
Equipment Dishwasher, Built-In Microwave, Disposal, Dryer, Oven/Range - Gas, Refrigerator, Washer
Fireplace N
Appliance Dishwasher, Built-In Microwave, Disposal, Dryer, Oven/Range - Gas, Refrigerator, Washer
Heat Source Natural Gas
Laundry Main Floor, Basement
Exterior
Exterior Feature Deck(s)
Fence Partially
Water Access N
Accessibility None
Porch Deck(s)
Garage N
Building
Story 3
Foundation Stone
Sewer Public Sewer
Water Public
Architectural Style Colonial
Level or Stories 3
Additional Building Above Grade, Below Grade
New Construction N
Schools
School District Colonial
Others
Senior Community No
Tax ID 21-015.30-099
Ownership Fee Simple
SqFt Source Assessor
Special Listing Condition Standard
Read Less
Want to know what your home might be worth? Contact us for a FREE valuation!

Our team is ready to help you sell your home for the highest possible price ASAP

Bought with Barbara H Riley • Patterson-Schwartz - Greenville





