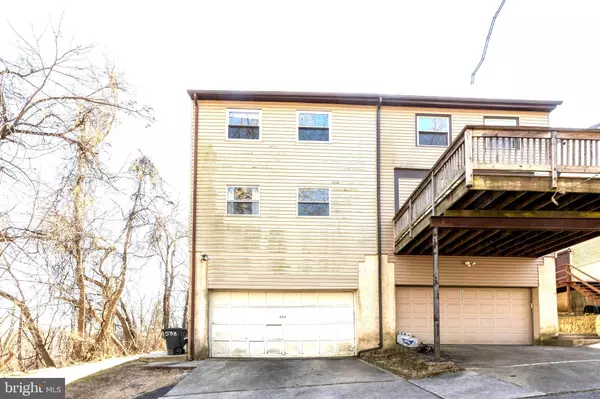$265,000
$275,000
3.6%For more information regarding the value of a property, please contact us for a free consultation.
533 GIA CIR Clifton Heights, PA 19018
1,880 SqFt
Key Details
Sold Price $265,000
Property Type Single Family Home
Sub Type Twin/Semi-Detached
Listing Status Sold
Purchase Type For Sale
Square Footage 1,880 sqft
Price per Sqft $140
MLS Listing ID PADE2017092
Sold Date 03/24/22
Style Other
Abv Grd Liv Area 1,880
Originating Board BRIGHT
Year Built 1983
Annual Tax Amount $7,700
Tax Year 2021
Lot Size 0.284 Acres
Acres 0.28
Lot Dimensions 77.45 x 281.00
Property Description
A unique chance to own a corner duplex on a quiet street in a quaint neighborhood. This is an opportunity to acquire an ongoing profitable return on investment by renting both units or residing in one unit while renting the other to the current tenant. The property is set in the corner of a cul-de-sac for extra privacy and lack of any traffic. The duplex features 2 units which which include 2 bedrooms, a spacious living room, a full bathroom, and a kitchen. Access to each unit has their own keyless entry lock for security. This home has all the amenities on the first floor as well as the second. The first floor will feature a completely brand new remodeled kitchen with new appliances. The kitchen leads to a large open living room with sliding glass doors for plenty of natural sunlight. As you open the doors you will step onto the balcony perfect for relaxing and enjoying the view of the wide open yard. The back 2 bedrooms overlook a wooded area with a calming view. There is plenty of new and updated aspects including a newer water heater, new central air and heat, new hardwood floor, rugs, sewer, and water meter. The basement level is huge and perfect for storage or laundry. As you walk through the basement door it will lead to a full 2 car garage that leads outside where you will find 2 more private parking spaces. The possibilities for this property are endless. Schedule your tour, today. Hurry...this one won't last!
Location
State PA
County Delaware
Area Upper Darby Twp (10416)
Zoning R
Rooms
Basement Unfinished
Interior
Interior Features 2nd Kitchen, Combination Kitchen/Dining, Ceiling Fan(s), Upgraded Countertops, Recessed Lighting
Hot Water Electric
Heating Forced Air, Heat Pump - Electric BackUp
Cooling Central A/C
Flooring Hardwood, Carpet
Heat Source Natural Gas
Exterior
Exterior Feature Balcony
Parking Features Garage - Rear Entry
Garage Spaces 4.0
Water Access N
View Creek/Stream, Trees/Woods
Roof Type Shingle
Accessibility Mobility Improvements
Porch Balcony
Attached Garage 2
Total Parking Spaces 4
Garage Y
Building
Lot Description Backs to Trees, Trees/Wooded, Stream/Creek
Foundation Concrete Perimeter
Sewer Public Sewer
Water Public
Architectural Style Other
Additional Building Above Grade, Below Grade
New Construction N
Schools
School District Upper Darby
Others
Tax ID 16-13-01900-65
Ownership Fee Simple
SqFt Source Assessor
Acceptable Financing Cash, Conventional, FHA
Listing Terms Cash, Conventional, FHA
Financing Cash,Conventional,FHA
Special Listing Condition Standard
Read Less
Want to know what your home might be worth? Contact us for a FREE valuation!

Our team is ready to help you sell your home for the highest possible price ASAP

Bought with Denise DiPasquale • Keller Williams Real Estate - Media





