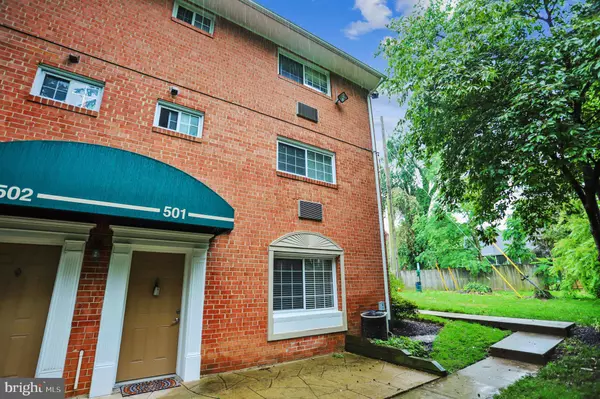$128,500
$124,900
2.9%For more information regarding the value of a property, please contact us for a free consultation.
610 MAIN ST #501 Laurel, MD 20707
1 Bed
1 Bath
630 SqFt
Key Details
Sold Price $128,500
Property Type Condo
Sub Type Condo/Co-op
Listing Status Sold
Purchase Type For Sale
Square Footage 630 sqft
Price per Sqft $203
Subdivision The Oaks Main Street Laurel
MLS Listing ID MDPG610108
Sold Date 07/14/21
Style Unit/Flat
Bedrooms 1
Full Baths 1
Condo Fees $255/mo
HOA Y/N N
Abv Grd Liv Area 630
Originating Board BRIGHT
Year Built 1960
Annual Tax Amount $1,564
Tax Year 2020
Lot Size 409 Sqft
Acres 0.01
Property Description
This lovely brick end unit one bedroom garden condo is situated on Laurel's Historic Main Street. The open floor plan allows for natural light and a spacious modern feel. Freshly painted with hardwood floors throughout! Enjoy the generous bedroom and sizeable living room with crown molding and a large picture window. The kitchen offers granite countertops and backsplash, gas stove with a separate area for dining. Full bath with granite countertop, tile surround and floor. Washer and Dryer combination included. Walking distance to restaurants, shopping, playing fields and Riverfront Park . Easy access to MARC, I-95, and Ft. Meade. Water and Gas for stove included in HOA fee. Fitness Center and storage bin are an added bonus.
Location
State MD
County Prince Georges
Zoning LAUREL
Rooms
Other Rooms Living Room, Kitchen, Bedroom 1, Full Bath
Main Level Bedrooms 1
Interior
Interior Features Crown Moldings, Dining Area, Entry Level Bedroom, Floor Plan - Open, Recessed Lighting, Sprinkler System, Tub Shower, Wood Floors
Hot Water Electric
Heating Forced Air, Heat Pump(s)
Cooling Central A/C
Flooring Ceramic Tile, Hardwood
Equipment Built-In Microwave, Dishwasher, Dryer, Washer, Oven/Range - Gas, Refrigerator
Appliance Built-In Microwave, Dishwasher, Dryer, Washer, Oven/Range - Gas, Refrigerator
Heat Source Electric
Exterior
Garage Spaces 1.0
Utilities Available Cable TV Available, Natural Gas Available
Amenities Available Fitness Center, Storage Bin
Water Access N
Accessibility None
Total Parking Spaces 1
Garage N
Building
Story 1
Unit Features Garden 1 - 4 Floors
Sewer Public Septic
Water Public
Architectural Style Unit/Flat
Level or Stories 1
Additional Building Above Grade, Below Grade
New Construction N
Schools
School District Prince George'S County Public Schools
Others
HOA Fee Include Common Area Maintenance,Ext Bldg Maint,Lawn Care Front,Snow Removal,Trash,Water
Senior Community No
Tax ID 17103800802
Ownership Fee Simple
SqFt Source Assessor
Special Listing Condition Standard
Read Less
Want to know what your home might be worth? Contact us for a FREE valuation!

Our team is ready to help you sell your home for the highest possible price ASAP

Bought with April Wilson • Berkshire Hathaway HomeServices PenFed Realty





