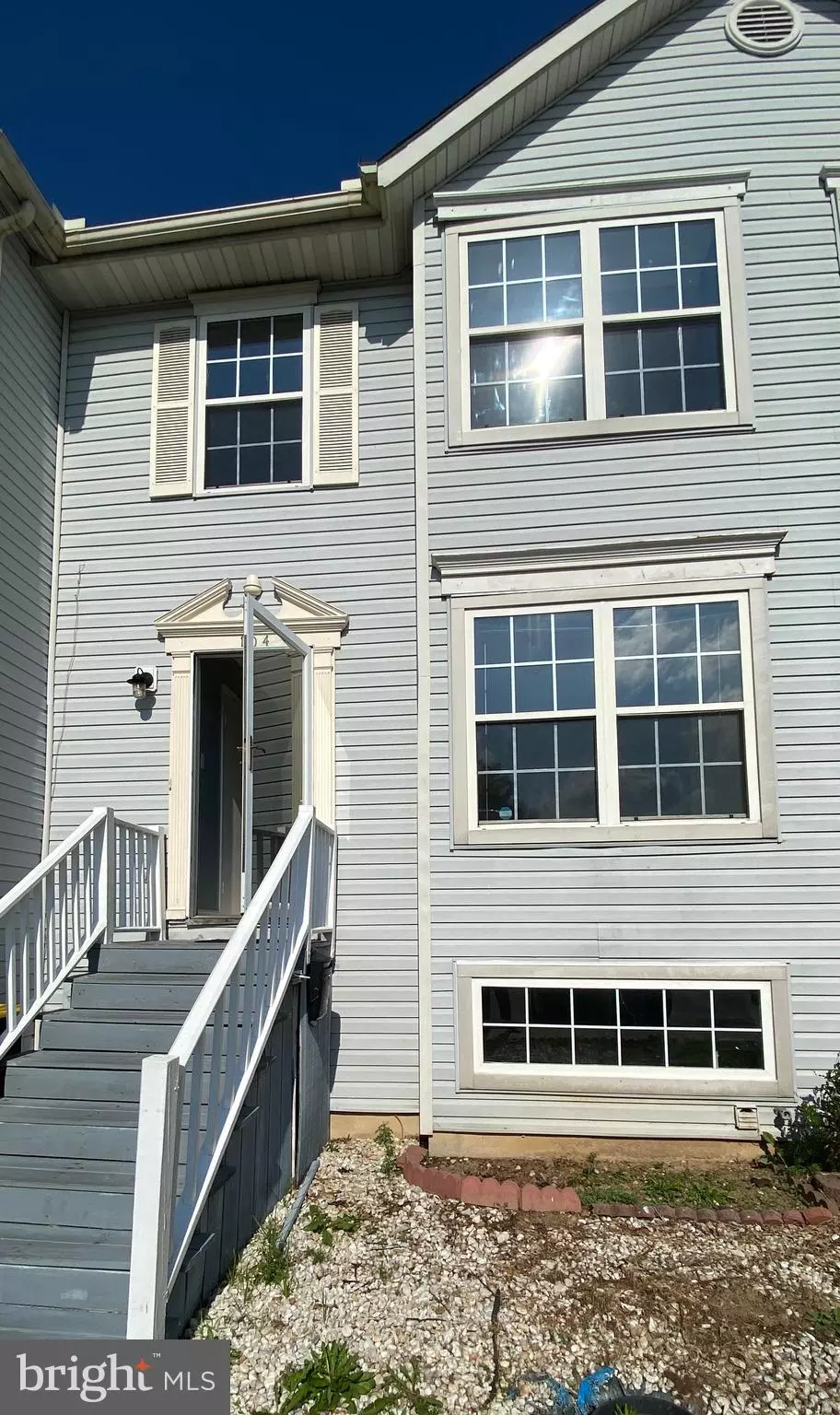$195,000
$204,900
4.8%For more information regarding the value of a property, please contact us for a free consultation.
104 BUCKSON CT Bear, DE 19701
2 Beds
3 Baths
1,275 SqFt
Key Details
Sold Price $195,000
Property Type Townhouse
Sub Type Interior Row/Townhouse
Listing Status Sold
Purchase Type For Sale
Square Footage 1,275 sqft
Price per Sqft $152
Subdivision Governors Square
MLS Listing ID DENC2000810
Sold Date 09/13/21
Style Colonial
Bedrooms 2
Full Baths 2
Half Baths 1
HOA Fees $20/ann
HOA Y/N Y
Abv Grd Liv Area 1,275
Originating Board BRIGHT
Year Built 1991
Annual Tax Amount $1,915
Tax Year 2020
Lot Size 2,178 Sqft
Acres 0.05
Lot Dimensions 18.00 x 115.00
Property Description
This townhome is waiting for you!
Two master bedrooms???? What???? How great is it that both bedrooms have their own private bathroom.
Kitchen with ample cabinet space and newer appliances, maintenance free Armstrong wood-type flooring in the main level and wood burning fireplace in family room. Want to be outside? The sliding door makes it very easy to get down to the large, fully fenced yard. You will also enjoy the large open room in the basement with studio style lighting that can be used as a family room, rec room, play room or anything you need it to be. You can enjoy the backyard off the deck. There is also a storage shed for your lawn mower and tools.
Newer heater, air conditioner and water heater.
Work Recently Done:
Chimney inspected and cleaned
Painting throughout entire house (except kitchen)
Entire house and carpets cleaned
Fixed smoke detectors, carbon monoxide detectors
Electrical Inspection and required repairs
Roof inspected and leak repaired
Heating HVAC, AC inspected
The home is conveniently located and walkable to shopping, banking, restaurants and public transportation. Easy access to major highways (I-95, 1 and 7)
Property is being sold as-is. Any inspections will be for the buyers information only.
Location
State DE
County New Castle
Area Newark/Glasgow (30905)
Zoning NCTH
Rooms
Other Rooms Bedroom 2, Kitchen, Family Room, Bedroom 1, Recreation Room, Bathroom 1, Bathroom 2
Basement Full
Interior
Hot Water Electric
Heating Heat Pump(s)
Cooling Central A/C
Fireplaces Number 1
Fireplaces Type Wood
Fireplace Y
Heat Source Electric
Laundry Lower Floor, Basement
Exterior
Parking On Site 3
Fence Fully
Water Access N
Roof Type Architectural Shingle
Accessibility None
Garage N
Building
Story 2
Sewer Public Sewer
Water Public
Architectural Style Colonial
Level or Stories 2
Additional Building Above Grade
New Construction N
Schools
School District Christina
Others
HOA Fee Include Common Area Maintenance
Senior Community No
Tax ID 10-039.10-445
Ownership Fee Simple
SqFt Source Assessor
Acceptable Financing Cash, Conventional, FHA
Listing Terms Cash, Conventional, FHA
Financing Cash,Conventional,FHA
Special Listing Condition Standard
Read Less
Want to know what your home might be worth? Contact us for a FREE valuation!

Our team is ready to help you sell your home for the highest possible price ASAP

Bought with Dennis Stephen Ezeogu • English Realty





