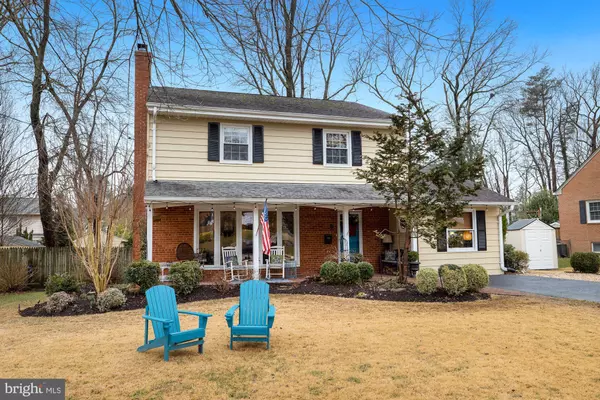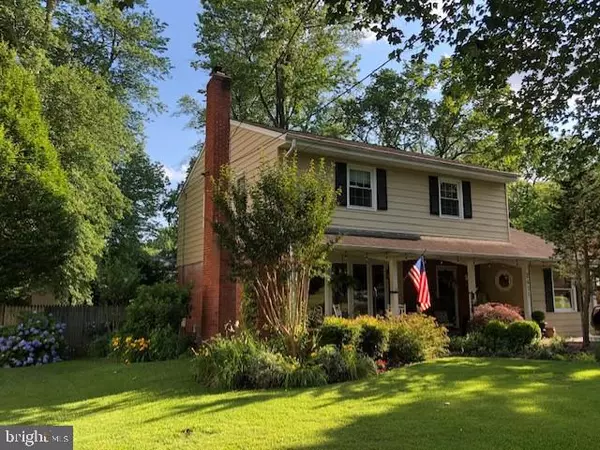$750,000
$739,000
1.5%For more information regarding the value of a property, please contact us for a free consultation.
2411 CAVENDISH DR Alexandria, VA 22308
3 Beds
3 Baths
2,661 SqFt
Key Details
Sold Price $750,000
Property Type Single Family Home
Sub Type Detached
Listing Status Sold
Purchase Type For Sale
Square Footage 2,661 sqft
Price per Sqft $281
Subdivision Stratford Landing
MLS Listing ID VAFX1179302
Sold Date 03/31/21
Style Colonial
Bedrooms 3
Full Baths 2
Half Baths 1
HOA Y/N N
Abv Grd Liv Area 1,886
Originating Board BRIGHT
Year Built 1959
Annual Tax Amount $7,402
Tax Year 2021
Lot Size 10,560 Sqft
Acres 0.24
Property Description
Welcome home to this impeccably maintained and beautifully updated Colonial enviably set on a quarter acre fenced lot, in highly sought after Stratford Landing community. Presenting approximately 2,600 square feet of comfortable living space on three finished levels, this four bedroom, two and one-half bath home offers a most ideal layout for both indoor and outdoor living and enjoyment pleasures. Spacious and sophisticated living room transitions graciously to the sun filled dining area, perfect for both informal and formal meals. The tastefully updated kitchen will please all the chefs in the family, with generous cabinet/counter space, open floor plan and classic appointments. Enjoy at home family downtime, work from home space or home-schooling opportunities, in the bonus multi-functional sunroom addition, with access to the private half bath and rear yard area. The upper level reveals a sumptuous Primary Suite complete with dual custom closets and private full bath. Two additional upper bedrooms plus stunning hall bath provide ample room for growing families or overnight guests. The versatile and fully updated lower level boasts additional space for entertaining, playtime or craft space, with convenient laundry room and additional storage. Bring the fun outdoors to the substantial back yard area, featuring a deck and custom seating area for al-fresco dining or evening cocktails. Practical rear shed affords additional space for all of your lawn and gardening implements, as well as your bikes to transport you along the Potomac! Extensive list of updates to include: kitchen, baths, full basement renovation, hardwood flooring on main/upper, lighting, paint in/out, primary suite custom closetry, electrical and more, to insure a move-in ready home! Don't let the Zoysia fool you - grass will be magnificent in the spring! With close proximity to Old Town, Pentagon, Parkway, waterfront, Mount Vernon, schools, shops and more, make this very special home yours today!
Location
State VA
County Fairfax
Zoning 130
Rooms
Other Rooms Living Room, Dining Room, Primary Bedroom, Bedroom 2, Bedroom 3, Kitchen, Sun/Florida Room, Laundry, Recreation Room, Bathroom 2, Primary Bathroom
Basement Fully Finished, Daylight, Partial, Interior Access, Shelving, Windows
Interior
Interior Features Attic, Carpet, Chair Railings, Crown Moldings, Dining Area, Family Room Off Kitchen, Floor Plan - Open, Kitchen - Eat-In, Pantry, Recessed Lighting, Soaking Tub, Upgraded Countertops, Walk-in Closet(s), Window Treatments, Wood Floors, Ceiling Fan(s), Formal/Separate Dining Room, Primary Bath(s), Tub Shower, WhirlPool/HotTub
Hot Water Natural Gas
Heating Forced Air
Cooling Central A/C, Ceiling Fan(s)
Flooring Hardwood, Carpet, Ceramic Tile
Fireplaces Number 1
Fireplaces Type Mantel(s), Wood
Equipment Built-In Microwave, Dryer, Washer, Dishwasher, Disposal, Refrigerator, Exhaust Fan, Icemaker, Oven/Range - Gas, Stainless Steel Appliances
Fireplace Y
Window Features Double Pane,Screens,Vinyl Clad
Appliance Built-In Microwave, Dryer, Washer, Dishwasher, Disposal, Refrigerator, Exhaust Fan, Icemaker, Oven/Range - Gas, Stainless Steel Appliances
Heat Source Natural Gas
Laundry Lower Floor
Exterior
Exterior Feature Deck(s), Patio(s)
Fence Rear, Wood
Water Access N
Accessibility None
Porch Deck(s), Patio(s)
Garage N
Building
Lot Description Landscaping
Story 3
Sewer Public Sewer
Water Public
Architectural Style Colonial
Level or Stories 3
Additional Building Above Grade, Below Grade
New Construction N
Schools
Elementary Schools Stratford Landing
Middle Schools Sandburg
High Schools West Potomac
School District Fairfax County Public Schools
Others
Senior Community No
Tax ID 1023 02220022
Ownership Fee Simple
SqFt Source Assessor
Horse Property N
Special Listing Condition Standard
Read Less
Want to know what your home might be worth? Contact us for a FREE valuation!

Our team is ready to help you sell your home for the highest possible price ASAP

Bought with Kathleen M Hassett • McEnearney Associates, Inc.





