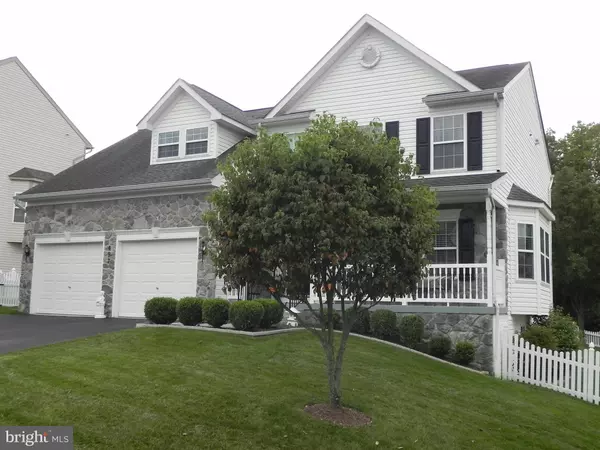$350,000
$350,000
For more information regarding the value of a property, please contact us for a free consultation.
497 HOGAN DR Martinsburg, WV 25405
4 Beds
3 Baths
2,268 SqFt
Key Details
Sold Price $350,000
Property Type Single Family Home
Sub Type Detached
Listing Status Sold
Purchase Type For Sale
Square Footage 2,268 sqft
Price per Sqft $154
Subdivision Stonebridge
MLS Listing ID WVBE2002986
Sold Date 12/17/21
Style Contemporary
Bedrooms 4
Full Baths 2
Half Baths 1
HOA Fees $58/mo
HOA Y/N Y
Abv Grd Liv Area 2,268
Originating Board BRIGHT
Year Built 2004
Annual Tax Amount $1,732
Tax Year 2021
Property Description
Don't miss out on this absolutely stunning two story home in the much desired community of Stonebridge. This original owner 4 bedroom 2.5 bath home has been immaculately cared for from day one. First floor features a large kitchen with island, granite counter tops, newer appliances and flooring. Dining area has new French doors leading out to the covered porch. The oversized family room has recently installed hardwood flooring, a stone fireplace with custom made wood mantle and large windows on two sides to let in tons of daylight. There's also a formal living / dining room off the main foyer with hardwood flooring and a walk in bay window. The upstairs features 4 bedrooms and 2 full baths. The master bedroom is very spacious with a walk-in closet. Master bath has a large vanity with double sinks, a soaking tub and separate shower. Second bedroom is very large with dual closets and access to walk-in storage area that is over the garage. Third and forth bedrooms are good size for the growing family or home office space. The laundry area is also conveniently located on the bedroom level. The walkout basement is unfinished with a workshop area, rough-in for a bathroom and plenty of room to finish to your liking. Home also has a water softener and built-in humidifier. The outside of this house backs up to the community owned wooded area and is equally as impressive as the inside. The covered porch off the dining area has composite decking, wrought iron railing, steps leading down to the French Travertine patio with connecting walkway that leads around the house. Also you can say goodbye to burnt up grass in the dead of summer as this entire property has an irrigation system. The landscaping is completed with a gazebo and water feature. Stonebridge has a community pool, tennis & basketball courts, open grass common area's, picnic pavilions, and is surrounded by the recently purchased golf course and restaurant, both are currently undergoing major renovations. Come and fish off the historic Van Metre stone bridge or float the Opequon Creek. Don't miss this one and all it's amenities.
Location
State WV
County Berkeley
Zoning 101
Rooms
Basement Connecting Stairway, Daylight, Full, Outside Entrance, Poured Concrete, Unfinished, Workshop, Rough Bath Plumb
Interior
Interior Features Carpet, Ceiling Fan(s), Combination Kitchen/Dining, Family Room Off Kitchen, Floor Plan - Traditional, Kitchen - Island, Sprinkler System, Stall Shower, Tub Shower, Upgraded Countertops, Walk-in Closet(s), Water Treat System, WhirlPool/HotTub, Window Treatments, Wood Floors
Hot Water Natural Gas
Heating Heat Pump(s)
Cooling Central A/C
Flooring Hardwood, Vinyl, Carpet
Fireplaces Number 1
Fireplaces Type Fireplace - Glass Doors, Gas/Propane, Mantel(s), Stone
Equipment Built-In Microwave, Dishwasher, Disposal, Dryer, Energy Efficient Appliances, Exhaust Fan, Icemaker, Refrigerator, Washer, Water Conditioner - Owned, Water Heater - High-Efficiency
Furnishings No
Fireplace Y
Window Features Energy Efficient,Vinyl Clad
Appliance Built-In Microwave, Dishwasher, Disposal, Dryer, Energy Efficient Appliances, Exhaust Fan, Icemaker, Refrigerator, Washer, Water Conditioner - Owned, Water Heater - High-Efficiency
Heat Source Natural Gas
Laundry Upper Floor
Exterior
Exterior Feature Deck(s), Enclosed, Patio(s), Screened, Terrace
Parking Features Garage - Front Entry, Garage Door Opener
Garage Spaces 4.0
Fence Vinyl
Utilities Available Cable TV, Natural Gas Available, Phone Available, Under Ground
Amenities Available Basketball Courts, Golf Course, Swimming Pool, Tennis Courts
Water Access N
View Trees/Woods
Roof Type Architectural Shingle
Street Surface Black Top,Paved
Accessibility 2+ Access Exits, 36\"+ wide Halls, >84\" Garage Door, Level Entry - Main
Porch Deck(s), Enclosed, Patio(s), Screened, Terrace
Road Frontage Private
Attached Garage 2
Total Parking Spaces 4
Garage Y
Building
Lot Description Backs to Trees, Landscaping, Front Yard, Rear Yard
Story 2
Foundation Concrete Perimeter, Passive Radon Mitigation
Sewer Public Sewer
Water Public
Architectural Style Contemporary
Level or Stories 2
Additional Building Above Grade, Below Grade
Structure Type Dry Wall
New Construction N
Schools
School District Berkeley County Schools
Others
HOA Fee Include Management,Common Area Maintenance,Pool(s),Reserve Funds,Road Maintenance,Snow Removal
Senior Community No
Tax ID 01 6M017200000000
Ownership Fee Simple
SqFt Source Assessor
Acceptable Financing Cash, Conventional, FHA, USDA, VA
Horse Property N
Listing Terms Cash, Conventional, FHA, USDA, VA
Financing Cash,Conventional,FHA,USDA,VA
Special Listing Condition Standard
Read Less
Want to know what your home might be worth? Contact us for a FREE valuation!

Our team is ready to help you sell your home for the highest possible price ASAP

Bought with Tonia L Carone • Long & Foster Real Estate, Inc.





