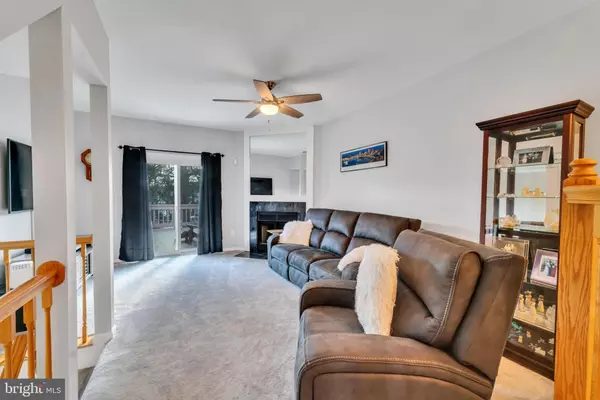$471,088
$429,900
9.6%For more information regarding the value of a property, please contact us for a free consultation.
6017 LIVERPOOL LN Alexandria, VA 22315
2 Beds
3 Baths
1,412 SqFt
Key Details
Sold Price $471,088
Property Type Townhouse
Sub Type Interior Row/Townhouse
Listing Status Sold
Purchase Type For Sale
Square Footage 1,412 sqft
Price per Sqft $333
Subdivision Kingstowne
MLS Listing ID VAFX2048892
Sold Date 03/04/22
Style Colonial
Bedrooms 2
Full Baths 2
Half Baths 1
HOA Fees $109/mo
HOA Y/N Y
Abv Grd Liv Area 1,112
Originating Board BRIGHT
Year Built 1989
Annual Tax Amount $4,723
Tax Year 2021
Lot Size 1,067 Sqft
Acres 0.02
Property Description
Adorable, move-in ready, 3 level townhome in the heart of Kingstowne, featuring two large bedrooms, with two and 1/2 bathrooms (a bathroom on each level). Retreat to your open, loft-style enormous Primary Bedroom suite on upper level or relax by the wood burning fireplace in your living area. French doors open to a spacious deck to host any entertainment occasion. The expansive lower walkout level rec room/additional bedroom with full bath is ideal for relaxation or hosting guests. Enjoy convenience and all that Kingstowne has to offer, including outdoor pools, a fitness center, three community centers, outdoor tennis courts, sand volleyball courts, ample tot lots and extensive walking trails. Prime location is close to shopping including the Wegmans plaza, movie theaters, the Franconia-Springfield Metro and so much more. Less than 10 min drive to Franconia/Springfield metro, convenient to Ft Belvoir, Old Town Alexandria and much more! Enjoy a variety of shopping, dining and entertainment experiences at Kingstowne Towne Center. This is a must see that is sure to please. Plenty of parking for you and your guests. No permit required! HVAC (2017), New Windows (2017),Water Heater (2017),New Sliders, New Front Door, new carpet with premium memory foam padding. Both full bathrooms updated.
Location
State VA
County Fairfax
Zoning 304
Rooms
Basement Daylight, Full, English, Interior Access, Partially Finished, Rear Entrance, Walkout Level
Interior
Interior Features Breakfast Area, Floor Plan - Open, Primary Bath(s), Carpet, Ceiling Fan(s), Window Treatments
Hot Water Electric
Heating Heat Pump(s)
Cooling Central A/C
Fireplaces Number 1
Fireplaces Type Wood
Equipment Built-In Microwave, Dishwasher, Disposal, Dryer, Exhaust Fan, Oven/Range - Electric, Refrigerator, Washer, Water Heater
Furnishings No
Fireplace Y
Window Features Energy Efficient,Skylights
Appliance Built-In Microwave, Dishwasher, Disposal, Dryer, Exhaust Fan, Oven/Range - Electric, Refrigerator, Washer, Water Heater
Heat Source Electric
Laundry Basement
Exterior
Exterior Feature Deck(s), Patio(s)
Amenities Available Common Grounds, Fitness Center, Tot Lots/Playground, Volleyball Courts, Swimming Pool, Community Center, Tennis Courts, Jog/Walk Path
Water Access N
Roof Type Shingle
Accessibility None
Porch Deck(s), Patio(s)
Garage N
Building
Story 3
Foundation Slab
Sewer Public Sewer
Water Public
Architectural Style Colonial
Level or Stories 3
Additional Building Above Grade, Below Grade
New Construction N
Schools
Elementary Schools Hayfield
Middle Schools Hayfield Secondary School
High Schools Hayfield
School District Fairfax County Public Schools
Others
Pets Allowed Y
HOA Fee Include Common Area Maintenance,Health Club,Pool(s),Management,Recreation Facility,Trash
Senior Community No
Tax ID 0914 09260100
Ownership Fee Simple
SqFt Source Assessor
Security Features Smoke Detector,Electric Alarm
Acceptable Financing Cash, Conventional, Negotiable
Horse Property N
Listing Terms Cash, Conventional, Negotiable
Financing Cash,Conventional,Negotiable
Special Listing Condition Standard
Pets Allowed No Pet Restrictions
Read Less
Want to know what your home might be worth? Contact us for a FREE valuation!

Our team is ready to help you sell your home for the highest possible price ASAP

Bought with Mario Josue Rios • KW Metro Center





