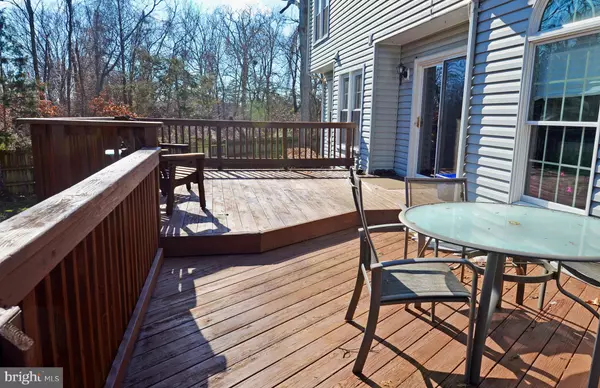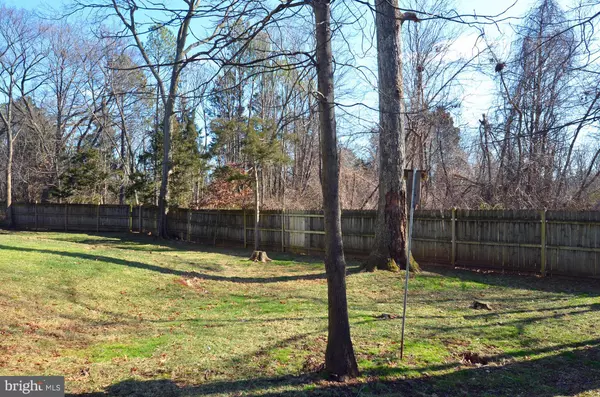$677,000
$674,900
0.3%For more information regarding the value of a property, please contact us for a free consultation.
14607 LOCK DR Centreville, VA 20120
4 Beds
3 Baths
1,904 SqFt
Key Details
Sold Price $677,000
Property Type Single Family Home
Sub Type Detached
Listing Status Sold
Purchase Type For Sale
Square Footage 1,904 sqft
Price per Sqft $355
Subdivision Country Club Manor
MLS Listing ID VAFX2045868
Sold Date 03/16/22
Style Colonial
Bedrooms 4
Full Baths 2
Half Baths 1
HOA Y/N N
Abv Grd Liv Area 1,904
Originating Board BRIGHT
Year Built 1984
Annual Tax Amount $5,840
Tax Year 2021
Lot Size 0.311 Acres
Acres 0.31
Property Description
Sunlit, 2-car garage colonial nestled on over 1/3 acre backing to wooded common area in an established neighborhood with mature trees and no HOA! This private, parklike setting offers a HUGE backyard with a privacy fence and an expansive 2-tier deck. New neutral carpet & paint throughout. Crisp, elegant moldings. Open, sunlit floorplan! Separate living room and formal dining room with a bay window. The kitchen offers a breakfast bar, hardwood floor, recessed lighting, tile backsplash, GE flat surface range & dishwasher, and a French door refrigerator. Begin the day in the sunny breakfast room overlooking your private backyard! The breakfast room features hardwood floor and sliding glass doors to the deck. The kitchen flows into the dramatic family room addition featuring a high, cathedral ceiling with a ceiling fan, 4 Palladian windows, and a cozy fireplace with mantel and gas logs. The upper level features 4 bedrooms including the owner's suite with a full-length closet, ceiling fan, and an updated ensuite BA with custom vanity, medicine cabinet, updated mirror/light fixture, and a shower with tile surround, rainfall showerhead, pebble Mosaic tile floor & a frameless glass, sliding door. The 2nd, 3rd, & 4th BR's are served by a full upper hall bathroom. Great, Centreville location convenient to shopping, dining, schools, parks, major commuter routes, and Chantilly Golf & Country Club. (Both the Chantilly Country Club and Sully Station Community offer residents in this neighborhood pool memberships)
Location
State VA
County Fairfax
Zoning 130
Direction West
Rooms
Other Rooms Living Room, Dining Room, Primary Bedroom, Bedroom 2, Bedroom 3, Bedroom 4, Kitchen, Family Room, Breakfast Room
Basement Full
Interior
Interior Features Attic, Breakfast Area, Carpet, Ceiling Fan(s), Chair Railings, Crown Moldings, Family Room Off Kitchen, Floor Plan - Open, Formal/Separate Dining Room, Primary Bath(s), Recessed Lighting, Window Treatments, Wood Floors
Hot Water Natural Gas
Heating Central, Heat Pump(s)
Cooling Central A/C, Ceiling Fan(s)
Flooring Carpet, Ceramic Tile, Hardwood
Fireplaces Number 1
Fireplaces Type Brick, Mantel(s), Insert, Screen
Equipment Dishwasher, Disposal, Dryer, Icemaker, Oven/Range - Electric, Range Hood, Refrigerator, Washer, Water Heater
Fireplace Y
Window Features Double Pane,Bay/Bow,Palladian
Appliance Dishwasher, Disposal, Dryer, Icemaker, Oven/Range - Electric, Range Hood, Refrigerator, Washer, Water Heater
Heat Source Electric
Laundry Lower Floor
Exterior
Exterior Feature Deck(s)
Parking Features Garage Door Opener, Garage - Front Entry
Garage Spaces 2.0
Fence Rear, Privacy
Water Access N
View Trees/Woods
Accessibility None
Porch Deck(s)
Attached Garage 2
Total Parking Spaces 2
Garage Y
Building
Lot Description Front Yard, Pipe Stem, Rear Yard, SideYard(s)
Story 3
Foundation Slab
Sewer Public Sewer
Water Public
Architectural Style Colonial
Level or Stories 3
Additional Building Above Grade, Below Grade
Structure Type Cathedral Ceilings,Dry Wall
New Construction N
Schools
Elementary Schools Cub Run
Middle Schools Stone
High Schools Westfield
School District Fairfax County Public Schools
Others
Senior Community No
Tax ID 0541 13250020
Ownership Fee Simple
SqFt Source Assessor
Special Listing Condition Standard
Read Less
Want to know what your home might be worth? Contact us for a FREE valuation!

Our team is ready to help you sell your home for the highest possible price ASAP

Bought with Mahrukh Tariq • Century 21 Accent Homes





