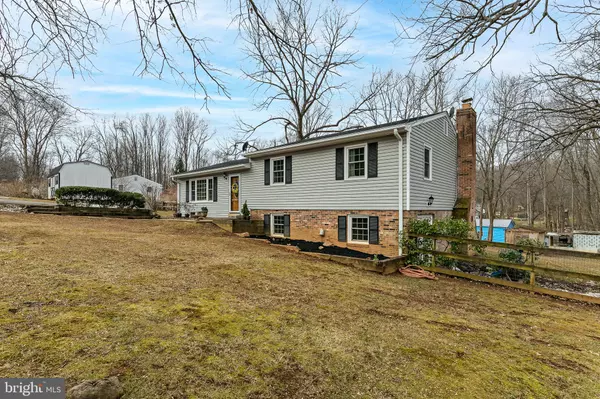$475,000
$489,900
3.0%For more information regarding the value of a property, please contact us for a free consultation.
6834 CHESTNUT OAK LN Warrenton, VA 20187
3 Beds
3 Baths
1,350 SqFt
Key Details
Sold Price $475,000
Property Type Single Family Home
Sub Type Detached
Listing Status Sold
Purchase Type For Sale
Square Footage 1,350 sqft
Price per Sqft $351
Subdivision Broken Hills
MLS Listing ID VAFQ169050
Sold Date 05/03/21
Style Split Level,Ranch/Rambler
Bedrooms 3
Full Baths 3
HOA Y/N N
Abv Grd Liv Area 1,350
Originating Board BRIGHT
Year Built 1978
Annual Tax Amount $3,030
Tax Year 2020
Lot Size 1.053 Acres
Acres 1.05
Property Description
SUPER CUTE Split Level Ranch on DC side of Warrenton sits on 1 ACRE cul-de-sac lot. CONVENIENT access to Rt. 29, Rt. 15, major shopping, medical, restaurants, Wegmans and historic Old Town Warrenton. Open concept Living RM, Dining RM and Kitchen with SOLID OAK HARDWOOD floors throughout Main LVL, Hall and into 3 Bedrooms. UPDATED Kitchen features granite, custom tile accents, updated SS appliances including a 6-burner gas range, DBL stainless sink, and a HUGE L-shaped island with 2-sided seating. WONDERFUL farmhouse chic Sunroom w/wide plank laminate floor, features natural wood accents in vaulted ceiling, door and window trim and built-in floating shelves. Step out either side of Sunroom and ENJOY the OUTDOORS on the deck in a relaxing HOT TUB and EXPANSIVE flat back yard with 3 storage sheds and chicken coop! The upper level features a Master Bedroom with an updated Full Bath, 2 additional Beds and a nicely RENOVATED Full Bath. An UPDATED walk-out Lower LVL, with wide plank tile flooring, provides a SPACIOUS Recreation Area with a BEAUTIFUL white washed brick fireplace with wood-burning stove, and extra space that could serve as a Work Out Room or Play Area. The Lower LVL also includes a Bonus Room that could be used as a Bedroom (no closet) or Home Office, a third Full Bath and Laundry Room. BONUS features in home include bay window, recessed lighting, ceiling fans, detailed trim, NEW roof, gutters and spouts and new HVAC including tankless water heater. Oversized driveway offers space for several vehicles.
Location
State VA
County Fauquier
Zoning R1
Rooms
Other Rooms Living Room, Dining Room, Primary Bedroom, Bedroom 2, Bedroom 3, Kitchen, Sun/Florida Room, Laundry, Recreation Room, Bathroom 1, Bathroom 2, Bonus Room
Basement Daylight, Partial, Fully Finished, Heated, Improved, Interior Access, Outside Entrance, Side Entrance, Walkout Level, Windows
Interior
Interior Features Attic, Breakfast Area, Ceiling Fan(s), Chair Railings, Crown Moldings, Floor Plan - Open, Kitchen - Island, Pantry, Recessed Lighting, Tub Shower, Upgraded Countertops, Window Treatments, Wood Floors, Wood Stove
Hot Water Electric, Tankless
Heating Heat Pump(s)
Cooling Central A/C, Ceiling Fan(s), Ductless/Mini-Split, Heat Pump(s)
Flooring Hardwood, Laminated, Tile/Brick
Fireplaces Number 1
Fireplaces Type Brick, Mantel(s), Other
Equipment Built-In Microwave, Dishwasher, Dryer, Icemaker, Oven/Range - Gas, Refrigerator, Six Burner Stove, Stainless Steel Appliances, Washer, Water Heater - Tankless
Furnishings No
Fireplace Y
Window Features Bay/Bow,Palladian
Appliance Built-In Microwave, Dishwasher, Dryer, Icemaker, Oven/Range - Gas, Refrigerator, Six Burner Stove, Stainless Steel Appliances, Washer, Water Heater - Tankless
Heat Source Propane - Owned
Laundry Lower Floor, Washer In Unit, Dryer In Unit
Exterior
Exterior Feature Deck(s), Patio(s)
Utilities Available Cable TV, Propane
Water Access N
Roof Type Asphalt
Accessibility None
Porch Deck(s), Patio(s)
Garage N
Building
Lot Description Backs to Trees, Cul-de-sac, Landscaping, No Thru Street, Rear Yard
Story 3
Sewer On Site Septic
Water Public
Architectural Style Split Level, Ranch/Rambler
Level or Stories 3
Additional Building Above Grade, Below Grade
Structure Type Vaulted Ceilings,Wood Ceilings
New Construction N
Schools
Elementary Schools C. Hunter Ritchie
Middle Schools Auburn
High Schools Kettle Run
School District Fauquier County Public Schools
Others
Senior Community No
Tax ID 7905-67-7395
Ownership Fee Simple
SqFt Source Assessor
Horse Property N
Special Listing Condition Standard
Read Less
Want to know what your home might be worth? Contact us for a FREE valuation!

Our team is ready to help you sell your home for the highest possible price ASAP

Bought with Juliye E Wood • Virginia Fine Homes and Land





