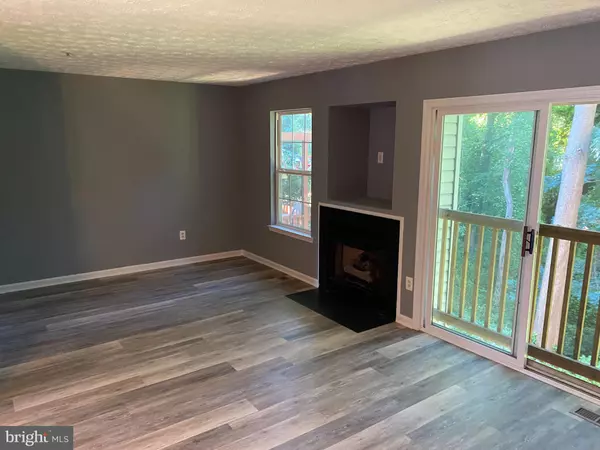$280,000
$294,000
4.8%For more information regarding the value of a property, please contact us for a free consultation.
609 SEVERN ISLAND CT Annapolis, MD 21401
3 Beds
3 Baths
1,382 SqFt
Key Details
Sold Price $280,000
Property Type Townhouse
Sub Type End of Row/Townhouse
Listing Status Sold
Purchase Type For Sale
Square Footage 1,382 sqft
Price per Sqft $202
Subdivision Oxford Landing
MLS Listing ID MDAA471424
Sold Date 09/14/21
Style Contemporary
Bedrooms 3
Full Baths 2
Half Baths 1
HOA Fees $77/mo
HOA Y/N Y
Abv Grd Liv Area 1,382
Originating Board BRIGHT
Year Built 1998
Annual Tax Amount $2,973
Tax Year 2020
Lot Size 1,346 Sqft
Acres 0.03
Property Description
Just minutes to Historic Downtown Annapolis, this 3 bedroom 2 1/2 bath end unit townhome is ready for you! Featuring an open concept living / dining room combo with fireplace opening to a lush tree canopy. Relax in the large primary bedroom with private bathroom and walk-in closet. Two more bedrooms down the hall are separated by the shared second full bathroom. Wind down the steps to the pass through kitchen with plenty of natural light. The lower level is ready to be finished off with extra bedroom and bath to add equity for any young family investment. Perfect for a new deck overlooking the trees. Great neighborhood near shopping, health care, and entertainment. Make your reservation with Mike Doyle, Mr. Maryland of Taylor Properties for the open house today - don't let this one get away!
Location
State MD
County Anne Arundel
Zoning R
Rooms
Basement Other, Connecting Stairway, Daylight, Partial, Outside Entrance, Rear Entrance, Sump Pump, Unfinished
Interior
Interior Features Air Filter System, Breakfast Area, Carpet, Ceiling Fan(s), Combination Dining/Living, Dining Area, Floor Plan - Open, Kitchen - Table Space, Sprinkler System, Tub Shower, Walk-in Closet(s)
Hot Water Electric
Heating Central, Heat Pump(s), Zoned
Cooling Ceiling Fan(s), Central A/C, Heat Pump(s)
Fireplaces Number 1
Fireplaces Type Gas/Propane
Equipment Built-In Microwave, Built-In Range, Dishwasher, Disposal, Dryer - Electric, Exhaust Fan, Oven/Range - Electric, Refrigerator, Washer - Front Loading
Fireplace Y
Window Features Insulated,Storm
Appliance Built-In Microwave, Built-In Range, Dishwasher, Disposal, Dryer - Electric, Exhaust Fan, Oven/Range - Electric, Refrigerator, Washer - Front Loading
Heat Source Electric, Natural Gas
Laundry Lower Floor
Exterior
Garage Spaces 2.0
Parking On Site 2
Utilities Available Cable TV Available
Water Access N
Accessibility None
Total Parking Spaces 2
Garage N
Building
Story 3
Foundation Slab
Sewer Public Sewer
Water Public
Architectural Style Contemporary
Level or Stories 3
Additional Building Above Grade, Below Grade
Structure Type Dry Wall
New Construction N
Schools
School District Anne Arundel County Public Schools
Others
Senior Community No
Tax ID 020661090087254
Ownership Fee Simple
SqFt Source Assessor
Security Features Main Entrance Lock,Non-Monitored,Smoke Detector
Acceptable Financing Cash, Negotiable, Conventional
Listing Terms Cash, Negotiable, Conventional
Financing Cash,Negotiable,Conventional
Special Listing Condition Standard
Read Less
Want to know what your home might be worth? Contact us for a FREE valuation!

Our team is ready to help you sell your home for the highest possible price ASAP

Bought with Catherine Burke • Iron Valley Real Estate of Central MD





