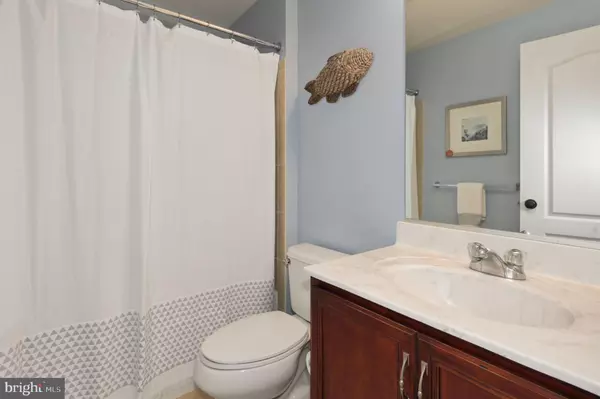$555,000
$550,000
0.9%For more information regarding the value of a property, please contact us for a free consultation.
23124 DUNLOP HEIGHTS TER Ashburn, VA 20148
4 Beds
4 Baths
1,842 SqFt
Key Details
Sold Price $555,000
Property Type Townhouse
Sub Type End of Row/Townhouse
Listing Status Sold
Purchase Type For Sale
Square Footage 1,842 sqft
Price per Sqft $301
Subdivision Loudoun Valley Estates 2
MLS Listing ID VALO2022150
Sold Date 09/08/22
Style Other
Bedrooms 4
Full Baths 3
Half Baths 1
HOA Fees $121/mo
HOA Y/N Y
Abv Grd Liv Area 1,842
Originating Board BRIGHT
Year Built 2010
Annual Tax Amount $5,245
Tax Year 2021
Lot Size 2,614 Sqft
Acres 0.06
Property Description
Excellent value! Lowest priced 2 car garage townhome in all of 20148! This Toll Brothers end unit is designed flawlessly with hardwood floors on all 3 levels. Open floor plan throughout the main level and features generous kitchen with granite countertops, working island, table space, and access to sunny deck. Living and dining areas with abundant windows flow easily and share a 3 sided fireplace. Upstairs you will find a generous primary suite w/large walk in closet and private bath. Completing the floor are 2 additional bedrooms, a second full bath, and easy access laundry room (location, location, location). The main level features a 4th bedroom/flex space with 3rd full bath and access to oversized 2 car garage. Community offers 3 swimming pools, fitness center, and clubhouse. Whether you are looking for swim team, book club, or social committee - LV has it! Easy commuting with Loudoun County Parkway, Route 28, Toll Road nearby - - and Metro and Dulles Airport too.
Location
State VA
County Loudoun
Zoning PDH4
Rooms
Other Rooms Living Room, Dining Room, Primary Bedroom, Bedroom 2, Bedroom 3, Bedroom 4, Kitchen, Primary Bathroom, Full Bath, Half Bath
Interior
Interior Features Ceiling Fan(s)
Hot Water Natural Gas
Heating Forced Air
Cooling Central A/C
Fireplaces Number 1
Fireplaces Type Gas/Propane
Equipment Built-In Microwave, Dryer, Washer, Dishwasher, Disposal, Refrigerator, Icemaker, Stove
Fireplace Y
Appliance Built-In Microwave, Dryer, Washer, Dishwasher, Disposal, Refrigerator, Icemaker, Stove
Heat Source Natural Gas
Laundry Upper Floor
Exterior
Exterior Feature Deck(s)
Parking Features Garage Door Opener
Garage Spaces 2.0
Water Access N
Accessibility None
Porch Deck(s)
Attached Garage 2
Total Parking Spaces 2
Garage Y
Building
Story 3
Foundation Concrete Perimeter
Sewer Public Sewer
Water Public
Architectural Style Other
Level or Stories 3
Additional Building Above Grade, Below Grade
New Construction N
Schools
Elementary Schools Rosa Lee Carter
Middle Schools Stone Hill
High Schools Rock Ridge
School District Loudoun County Public Schools
Others
Senior Community No
Tax ID 122163053000
Ownership Fee Simple
SqFt Source Assessor
Special Listing Condition Standard
Read Less
Want to know what your home might be worth? Contact us for a FREE valuation!

Our team is ready to help you sell your home for the highest possible price ASAP

Bought with Kathy A O'Neal • RE/MAX Executives





