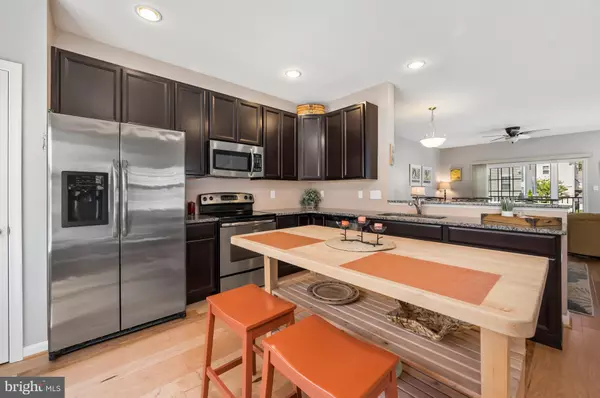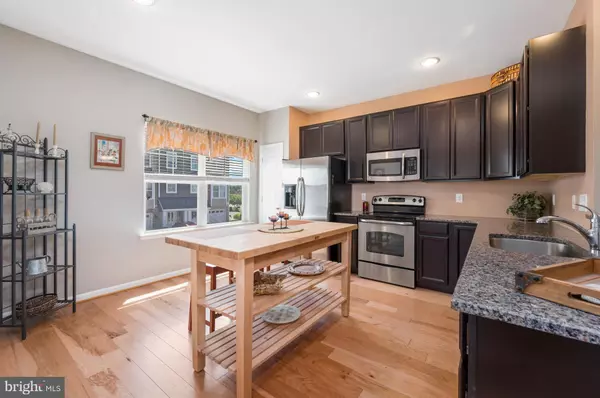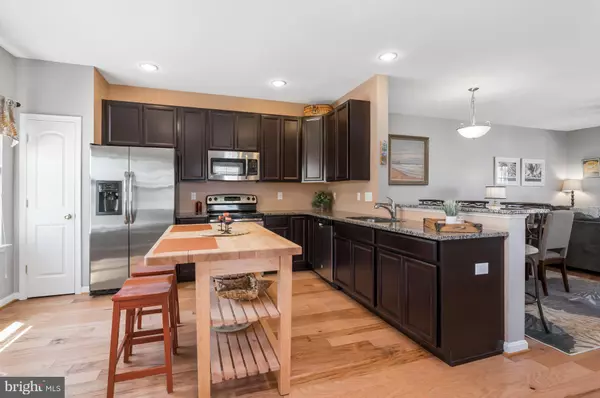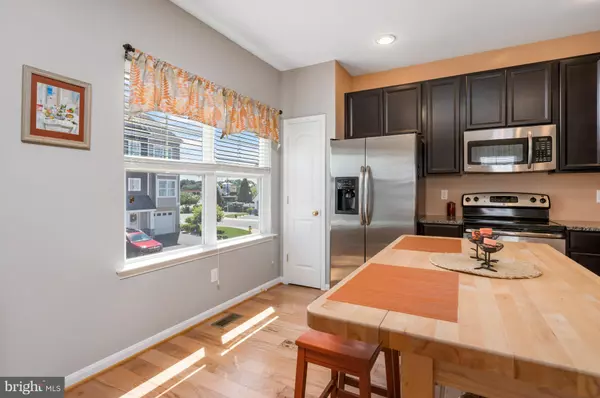$530,000
$520,000
1.9%For more information regarding the value of a property, please contact us for a free consultation.
36987 GRINDSTONE LN #18 Rehoboth Beach, DE 19971
3 Beds
4 Baths
2,000 SqFt
Key Details
Sold Price $530,000
Property Type Townhouse
Sub Type End of Row/Townhouse
Listing Status Sold
Purchase Type For Sale
Square Footage 2,000 sqft
Price per Sqft $265
Subdivision Rehoboth Crossing
MLS Listing ID DESU2001906
Sold Date 09/22/21
Style Coastal
Bedrooms 3
Full Baths 3
Half Baths 1
HOA Fees $200/qua
HOA Y/N Y
Abv Grd Liv Area 2,000
Originating Board BRIGHT
Year Built 2011
Annual Tax Amount $1,380
Tax Year 2021
Lot Dimensions 0.00 x 0.00
Property Description
This gorgeous home, located on the East side of Route 1., is the perfect location. Tucked away in a quiet and friendly community, you will love the privacy of an end unit as well as the easy access to Rt. 1 making this home right where you want to be: just walking/biking distance to in town Rehoboth Beach where you can head to the beach, boardwalk, parks, and all the best shopping, dining and amenities the area has to offer. There is a private gated entrance to the Breakwater Trail for the community. Plus, a sparkling community pool, fitness and community center means you never have to go far for plenty of summer fun. Full of character and charm from the moment you step inside, you will immediately feel welcomed by natural light that fills the entire home, highlighting the designer flooring and high-end fixtures throughout the space. Guests will love gathering around the cozy gas fireplace in the living room or the table in the adjacent dining room. The entertainment spaces lend themselves effortlessly to the true heart of this home: the beautiful kitchen. The chef will feel right at home with stainless steel appliances, luxe granite countertops and a large pantry that make this space as functional as it is beautiful. Plus, bonus breakfast bar seating brings even more intentional space to enjoy. Outside, the entertainment space continues on the screened in deck where you can lounge and soak in the warm weather or enjoy a meal al fresco. On the first level, find an attached single car garage and plenty of storage as well as a spacious covered patio for even more outdoor enjoyment. The first bedroom suite is on this floor as well for extra privacy perfect for out of town guests. The remaining two bedrooms are tucked away on the third floor, each with its own attached ensuite. Each bedroom is bright and spacious with ample closet space and tons of natural light. The master suite in particular is a true retreat where you can relax after a long day on your own private deck. The room also boasts vaulted ceilings, oversized windows and a large walk-in closet as well as an ensuite bathroom with double vanity and a spacious glass enclosed shower. A truly special home in a dreamy location. Call today to schedule your private showing!
Location
State DE
County Sussex
Area Lewes Rehoboth Hundred (31009)
Zoning C-1
Rooms
Other Rooms Living Room, Dining Room, Kitchen, Laundry
Main Level Bedrooms 1
Interior
Interior Features Breakfast Area, Carpet, Ceiling Fan(s), Combination Dining/Living, Combination Kitchen/Dining, Dining Area, Entry Level Bedroom, Floor Plan - Open, Kitchen - Eat-In, Kitchen - Island, Pantry, Recessed Lighting, Tub Shower, Stall Shower, Upgraded Countertops, Walk-in Closet(s), Wood Floors, Family Room Off Kitchen, Combination Kitchen/Living
Hot Water Electric
Heating Heat Pump(s)
Cooling Central A/C
Flooring Hardwood, Carpet, Ceramic Tile
Fireplaces Number 1
Fireplaces Type Gas/Propane
Equipment Built-In Microwave, Cooktop, Dishwasher, Disposal, Dryer, Dryer - Front Loading, Microwave, Oven/Range - Electric, Refrigerator, Stainless Steel Appliances, Stove, Washer - Front Loading, Icemaker, Range Hood, Washer/Dryer Stacked
Furnishings No
Fireplace Y
Appliance Built-In Microwave, Cooktop, Dishwasher, Disposal, Dryer, Dryer - Front Loading, Microwave, Oven/Range - Electric, Refrigerator, Stainless Steel Appliances, Stove, Washer - Front Loading, Icemaker, Range Hood, Washer/Dryer Stacked
Heat Source Electric
Exterior
Exterior Feature Balcony, Patio(s), Screened, Porch(es)
Parking Features Garage - Front Entry, Garage Door Opener
Garage Spaces 3.0
Utilities Available Cable TV Available, Electric Available, Propane, Sewer Available, Water Available
Amenities Available Pool - Outdoor, Exercise Room, Community Center
Water Access N
Roof Type Shingle,Wood
Street Surface Black Top
Accessibility 2+ Access Exits, Doors - Swing In
Porch Balcony, Patio(s), Screened, Porch(es)
Attached Garage 1
Total Parking Spaces 3
Garage Y
Building
Lot Description Level
Story 3
Foundation Slab
Sewer Public Sewer
Water Public
Architectural Style Coastal
Level or Stories 3
Additional Building Above Grade, Below Grade
Structure Type Dry Wall
New Construction N
Schools
Elementary Schools Rehoboth
Middle Schools Beacon
High Schools Cape Henlopen
School District Cape Henlopen
Others
Pets Allowed Y
HOA Fee Include Pool(s),Common Area Maintenance,Ext Bldg Maint,Lawn Maintenance,Recreation Facility,Snow Removal,Trash
Senior Community No
Tax ID 334-13.00-350.00-18
Ownership Condominium
Security Features Smoke Detector,Carbon Monoxide Detector(s)
Acceptable Financing Cash, Conventional
Listing Terms Cash, Conventional
Financing Cash,Conventional
Special Listing Condition Standard
Pets Allowed Dogs OK, Cats OK
Read Less
Want to know what your home might be worth? Contact us for a FREE valuation!

Our team is ready to help you sell your home for the highest possible price ASAP

Bought with SHELBY SMITH • Keller Williams Realty





