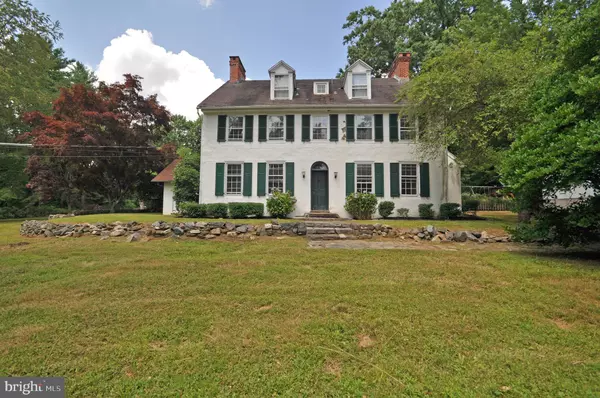$800,000
$895,000
10.6%For more information regarding the value of a property, please contact us for a free consultation.
1631 HILLSIDE MILL RD Wilmington, DE 19807
6 Beds
5 Baths
4,725 SqFt
Key Details
Sold Price $800,000
Property Type Single Family Home
Sub Type Detached
Listing Status Sold
Purchase Type For Sale
Square Footage 4,725 sqft
Price per Sqft $169
Subdivision None Available
MLS Listing ID DENC2002644
Sold Date 12/15/21
Style Cape Cod
Bedrooms 6
Full Baths 4
Half Baths 1
HOA Y/N N
Abv Grd Liv Area 4,725
Originating Board BRIGHT
Year Built 1950
Annual Tax Amount $17,067
Tax Year 2021
Lot Size 7.010 Acres
Acres 7.01
Lot Dimensions 0.00 x 0.00
Property Description
Welcome to this 7 acre property located on Hillside Mill Road, close to the banks of Hoopes Reservoir. The extraordinary property dates back to the early 1900s full of character and charm, ready for the new owner to renovate and make it their own. The main house consists of a large entrance Foyer, flanked by a Living Room with 2 fireplaces and an open expanded Kitchen area with fireplace. A Laundry Area and Powder Room are adjacent to the Kitchen. An expansive brick floored Family Room displays built-ins and exposed beams, while a charming Office sitting to one side reveals detail that dates back to the original structure. A comfortable Sunroom sits to the other side of the Family Room. The main level also includes an additional Gathering Room with fireplace and main level Bedroom. The second level has 3 Bedrooms and 2 Bathrooms with loads of charm. An additional 2 Bedrooms with exposed brick chimneys and hallway Bathroom complete the home on the 3rd Level. An oversized 2 Car Garage or Workshop, a storybook Red Barn Structure and relics of stone walls roll through the grounds. The property also includes a separate 3 Bedroom Brick Cape Cod Home complete with Living Room, Dining Room, Kitchen with updated cabinetry, a full Basement and 2 Car Garage. Live in the Cape Cod home while you restore and renovate the main house. This amazing property is being sold for the value of the 7+ Acre Parcel, tucked away in Greenvilles Chateau Country with easy access to Wilmington and Philadelphia.
Property is subject to Conservation Easement.
Location
State DE
County New Castle
Area Hockssn/Greenvl/Centrvl (30902)
Zoning NC2A
Rooms
Other Rooms Living Room, Primary Bedroom, Sitting Room, Bedroom 2, Bedroom 3, Bedroom 4, Bedroom 5, Kitchen, Family Room, Bedroom 1, Sun/Florida Room, Office
Basement Partial
Main Level Bedrooms 1
Interior
Interior Features Built-Ins, Butlers Pantry, Crown Moldings, Exposed Beams, Family Room Off Kitchen, Kitchen - Island, Pantry
Hot Water Oil, Electric
Heating Hot Water
Cooling None
Flooring Hardwood, Tile/Brick
Heat Source Oil
Exterior
Water Access N
Roof Type Asphalt
Accessibility None
Garage N
Building
Story 3
Sewer On Site Septic
Water Well
Architectural Style Cape Cod
Level or Stories 3
Additional Building Above Grade, Below Grade
New Construction N
Schools
School District Red Clay Consolidated
Others
Senior Community No
Tax ID 07-022.00-032
Ownership Fee Simple
SqFt Source Assessor
Special Listing Condition Standard
Read Less
Want to know what your home might be worth? Contact us for a FREE valuation!

Our team is ready to help you sell your home for the highest possible price ASAP

Bought with Barbara A Winnington • Long & Foster Real Estate, Inc.





