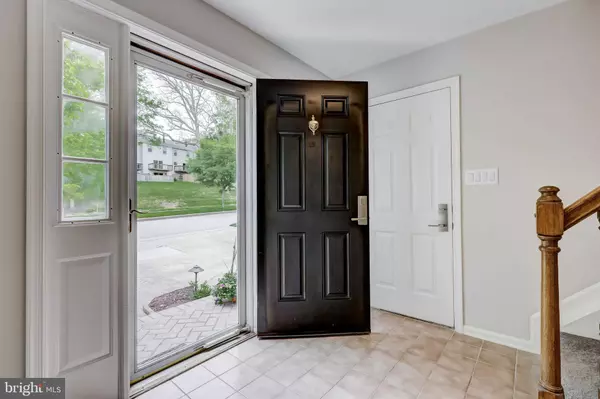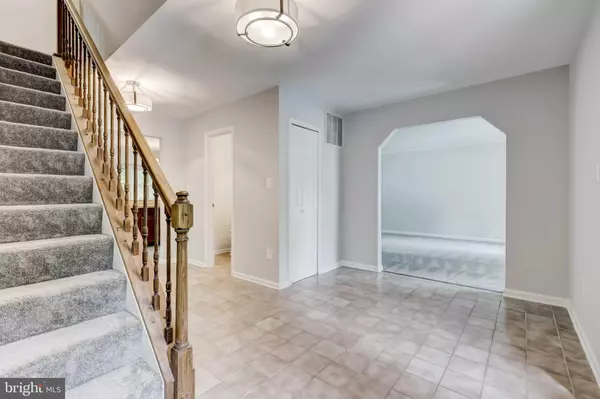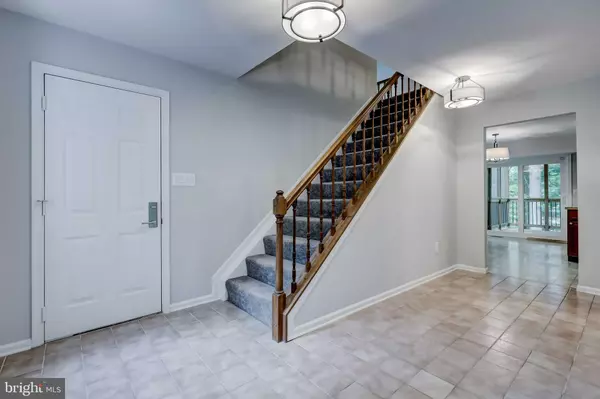$650,000
$599,999
8.3%For more information regarding the value of a property, please contact us for a free consultation.
11812 BLUE FEBRUARY WAY Columbia, MD 21044
4 Beds
3 Baths
3,300 SqFt
Key Details
Sold Price $650,000
Property Type Single Family Home
Sub Type Detached
Listing Status Sold
Purchase Type For Sale
Square Footage 3,300 sqft
Price per Sqft $196
Subdivision Clarys Forest
MLS Listing ID MDHW2014652
Sold Date 06/07/22
Style Contemporary
Bedrooms 4
Full Baths 2
Half Baths 1
HOA Y/N N
Abv Grd Liv Area 2,250
Originating Board BRIGHT
Year Built 1987
Annual Tax Amount $7,407
Tax Year 2022
Lot Size 8,439 Sqft
Acres 0.19
Property Description
This home has been so well cared for, original owner. This beautiful colonial has it all! Brand New Paint and Carpet through-out. Ready for immediate move-in. Large open Kitchen and Family room which includes cathedral ceilings, wood burning fireplace, built-in cabinets, skylights, double sliding doors leading to oversized deck with screen porch, Kitchen has been maintained to include some GE Profile appliances. Separate Living / Dining Room combination with bay window. 2nd floor includes 4 bedroom all generously sized. Primary Bedroom provides cathedral ceilings, double walk in closets, oversized on-suite bathroom, double dormers and a mini-split HVAC unit (A/C only). Walkout basement is fully finished. Laundry Door has front loader washer/dryer and endless amounts of storage. 2-car garage. Newer water heater. Great established neighborhood.
Location
State MD
County Howard
Zoning NT
Rooms
Basement Fully Finished, Sump Pump, Daylight, Partial, Heated, Improved, Outside Entrance, Walkout Level, Windows
Interior
Interior Features Attic, Breakfast Area, Built-Ins, Carpet, Ceiling Fan(s), Chair Railings, Combination Dining/Living, Crown Moldings, Dining Area, Family Room Off Kitchen, Floor Plan - Open, Primary Bath(s), Skylight(s), Walk-in Closet(s)
Hot Water Natural Gas
Heating Heat Pump(s)
Cooling Heat Pump(s)
Fireplaces Number 1
Fireplaces Type Fireplace - Glass Doors, Mantel(s), Screen, Wood
Equipment Dishwasher, Disposal, Dryer - Front Loading, Dryer - Electric, Refrigerator, Stainless Steel Appliances, Stove, Washer - Front Loading, Water Heater - High-Efficiency
Furnishings No
Fireplace Y
Appliance Dishwasher, Disposal, Dryer - Front Loading, Dryer - Electric, Refrigerator, Stainless Steel Appliances, Stove, Washer - Front Loading, Water Heater - High-Efficiency
Heat Source Electric
Laundry Basement
Exterior
Parking Features Additional Storage Area, Garage - Front Entry, Built In, Oversized
Garage Spaces 4.0
Water Access N
Accessibility 32\"+ wide Doors, Grab Bars Mod, Other
Attached Garage 2
Total Parking Spaces 4
Garage Y
Building
Story 3
Foundation Slab
Sewer Public Sewer
Water Public
Architectural Style Contemporary
Level or Stories 3
Additional Building Above Grade, Below Grade
New Construction N
Schools
Elementary Schools Swansfield
Middle Schools Harper'S Choice
High Schools Wilde Lake
School District Howard County Public School System
Others
Senior Community No
Tax ID 1415079231
Ownership Fee Simple
SqFt Source Assessor
Special Listing Condition Standard
Read Less
Want to know what your home might be worth? Contact us for a FREE valuation!

Our team is ready to help you sell your home for the highest possible price ASAP

Bought with Robert F. Miller • Homebuying Mid-Atlantic LLC





