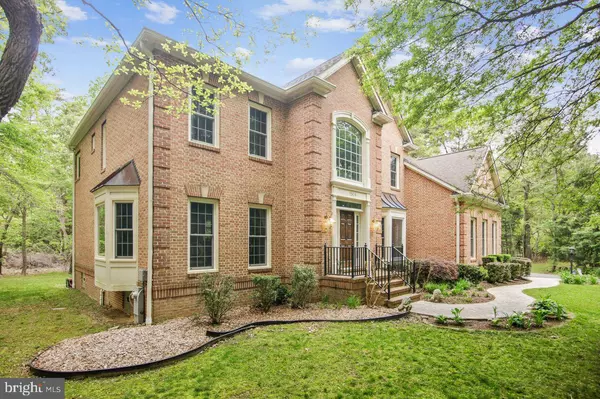$982,500
$999,000
1.7%For more information regarding the value of a property, please contact us for a free consultation.
1504 MASONETTA WAY Annapolis, MD 21409
5 Beds
5 Baths
5,926 SqFt
Key Details
Sold Price $982,500
Property Type Single Family Home
Sub Type Detached
Listing Status Sold
Purchase Type For Sale
Square Footage 5,926 sqft
Price per Sqft $165
Subdivision None Available
MLS Listing ID MDAA2032242
Sold Date 07/11/22
Style Colonial
Bedrooms 5
Full Baths 4
Half Baths 1
HOA Y/N N
Abv Grd Liv Area 4,249
Originating Board BRIGHT
Year Built 2001
Annual Tax Amount $9,970
Tax Year 2022
Lot Size 1.400 Acres
Acres 1.4
Property Description
Welcome home to your spacious 5 bedroom/4.5 bath on 1.4 acres of private land backing to woods. Sit on your large deck drinking your morning coffee or evening cocktail while admiring the wildlife! As you enter into the 2-story foyer of this 3 sided brick house, you will immediately feel right at home. Large sitting room, dining room, and office flow into the beautiful gourmet kitchen with island and breakfast room. Off of the kitchen is the living room, perfect for entertaining with a large 2-story stone fireplace and pellet stove! Also on the main floor is your laundry room/mudroom right off of the 2 car garage entrance. As you head upstairs by one of the two beautiful staircases notice the views of serenity outside. Once upstairs you will find the primary bedroom with attached bath. Primary bath has separate soaking tub and shower with Bluetooth/LED speaker. Fully renovated in March 2021. You will also find 3 other bedrooms with 2 full baths, one Jack & Jill (with a Bluetooth/LED speaker), the other in the 2nd bedroom. Downstairs is a fully finished basement with a full bath and bedroom, as well as a home theater, exercise room and wetbar! In the basement is also a clubhouse built into the wall for kids to use their imagination! The basement has a private entrance for the 5th bedroom perfect for an au-pair or in-laws. This home is located in the Broadneck School System, with close proximity to Annapolis, Baltimore and Washington D.C. Do not miss out on your opportunity to own a piece of the Broadneck Peninsula!
Updates include: New Water Filtration System-Fall 2017, New Gutters and Gutter Guards-Fall 2020, 1 HVAC unit replace-Summer 2020, Battery backup added to sump pump 11/2020 and 40 new windows installed-11/2020, 1st floor and upstairs hallway painted 02/2021
Location
State MD
County Anne Arundel
Zoning R2
Rooms
Other Rooms Living Room, Dining Room, Primary Bedroom, Bedroom 2, Bedroom 3, Kitchen, Family Room, Den, Foyer, Breakfast Room, Bedroom 1, Exercise Room, Media Room, Bathroom 1, Primary Bathroom
Basement Daylight, Partial, Fully Finished, Heated, Outside Entrance, Interior Access, Connecting Stairway, Walkout Level, Windows
Interior
Interior Features Built-Ins, Breakfast Area, Carpet, Ceiling Fan(s), Chair Railings, Crown Moldings, Dining Area, Double/Dual Staircase, Floor Plan - Traditional, Formal/Separate Dining Room, Pantry, Primary Bath(s), Soaking Tub, Upgraded Countertops, Walk-in Closet(s), Water Treat System, Wet/Dry Bar, Wood Floors, Other, Family Room Off Kitchen, Floor Plan - Open, Kitchen - Gourmet, Kitchen - Island
Hot Water Electric
Heating Central, Heat Pump(s)
Cooling Central A/C, Ceiling Fan(s), Heat Pump(s)
Flooring Carpet, Ceramic Tile, Hardwood
Fireplaces Number 2
Fireplaces Type Brick, Other
Equipment Built-In Microwave, Cooktop, Dishwasher, Disposal, Dryer, Exhaust Fan, Icemaker, Oven - Double, Oven - Wall, Oven/Range - Electric, Refrigerator, Stove, Washer, Water Heater, Water Conditioner - Owned
Furnishings No
Fireplace Y
Appliance Built-In Microwave, Cooktop, Dishwasher, Disposal, Dryer, Exhaust Fan, Icemaker, Oven - Double, Oven - Wall, Oven/Range - Electric, Refrigerator, Stove, Washer, Water Heater, Water Conditioner - Owned
Heat Source Electric
Laundry Main Floor
Exterior
Exterior Feature Deck(s)
Parking Features Garage - Side Entry, Garage Door Opener
Garage Spaces 8.0
Water Access N
View Trees/Woods
Street Surface Paved
Accessibility None
Porch Deck(s)
Road Frontage Easement/Right of Way
Attached Garage 2
Total Parking Spaces 8
Garage Y
Building
Lot Description Backs to Trees, Cleared, No Thru Street, Private
Story 3
Foundation Brick/Mortar
Sewer Community Septic Tank, Private Septic Tank
Water Well
Architectural Style Colonial
Level or Stories 3
Additional Building Above Grade, Below Grade
New Construction N
Schools
Elementary Schools Cape St. Claire
Middle Schools Magothy River
High Schools Broadneck
School District Anne Arundel County Public Schools
Others
Pets Allowed Y
Senior Community No
Tax ID 020300090093853
Ownership Fee Simple
SqFt Source Assessor
Security Features Security System,Smoke Detector
Acceptable Financing Cash, Conventional, FHA, VA
Listing Terms Cash, Conventional, FHA, VA
Financing Cash,Conventional,FHA,VA
Special Listing Condition Standard
Pets Allowed No Pet Restrictions
Read Less
Want to know what your home might be worth? Contact us for a FREE valuation!

Our team is ready to help you sell your home for the highest possible price ASAP

Bought with Lydia Y Travelstead • TTR Sotheby's International Realty





