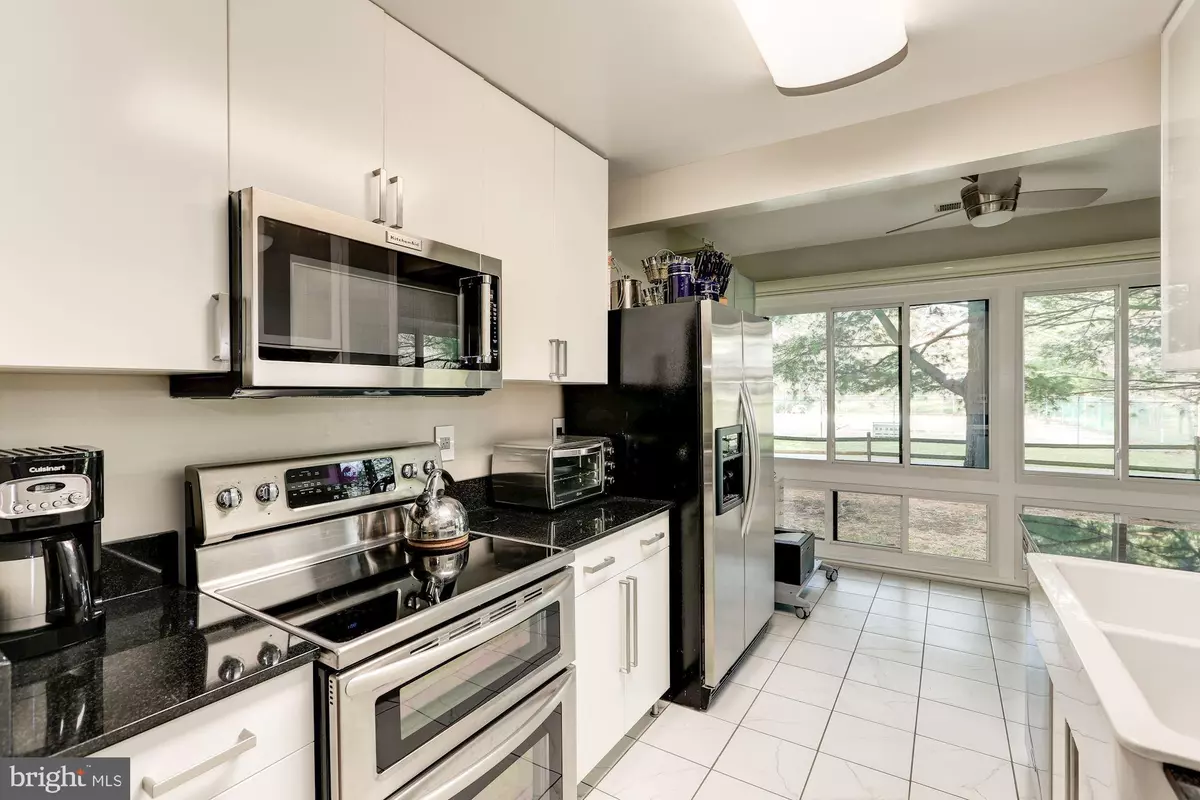$290,000
$299,000
3.0%For more information regarding the value of a property, please contact us for a free consultation.
8020 NEEDWOOD RD #T102 Derwood, MD 20855
2 Beds
2 Baths
1,129 SqFt
Key Details
Sold Price $290,000
Property Type Condo
Sub Type Condo/Co-op
Listing Status Sold
Purchase Type For Sale
Square Footage 1,129 sqft
Price per Sqft $256
Subdivision Mallard Cove Condominiums
MLS Listing ID MDMC728578
Sold Date 01/25/21
Style Contemporary
Bedrooms 2
Full Baths 2
Condo Fees $464/mo
HOA Y/N N
Abv Grd Liv Area 1,129
Originating Board BRIGHT
Year Built 1985
Annual Tax Amount $2,521
Tax Year 2020
Property Description
INVESTOR OPPORTUNITY ONLY! Condo is leased by an excellent tenant through June 2023. Completely reimagined, this 2 bed/2 bath condo is unlike anything you've seen in Mallard Cove. State-of-the-art custom kitchen with sleek white cabinets, granite counters, high-end stainless appliances & sunlit breakfast area with remote motorized shades. Separate dining area, gleaming wood floors, modern bathrooms to rival any boutique hotel, spacious bedrooms, incredible custom walk-in closet with barn door. New windows, Nest thermostat, Nest smoke/carbon detectors, front loading washer and dryer in unit, and a custom-tiled patio. TWO garages, one additional assigned exterior space, separate secure STORAGE, fitness center, tennis and pool make this a once in a lifetime offering. Outstanding location, walking distance to red line METRO and new Westside at Shady Grove development. Hop, skip and jump to the ICC /200, 270, Starbucks, Safeway, King Farm, Crown and Rio. Great opportunity to buy under $300k and benefit from future growth in the area. *Current Lease amount is $2,050, only one garage included in lease, second garage can be sold or rented out by new owner.*
Location
State MD
County Montgomery
Zoning PD5
Rooms
Main Level Bedrooms 2
Interior
Interior Features Breakfast Area, Ceiling Fan(s), Floor Plan - Open, Kitchen - Galley, Kitchen - Gourmet, Upgraded Countertops, Walk-in Closet(s), Window Treatments, Wood Floors
Hot Water Electric
Heating Heat Pump(s)
Cooling Central A/C
Flooring Wood
Equipment Dishwasher, Disposal, Dryer, Refrigerator, Stainless Steel Appliances, Stove, Washer, Water Heater
Window Features Replacement
Appliance Dishwasher, Disposal, Dryer, Refrigerator, Stainless Steel Appliances, Stove, Washer, Water Heater
Heat Source Electric
Laundry Has Laundry, Dryer In Unit, Washer In Unit
Exterior
Exterior Feature Patio(s)
Parking Features Covered Parking, Garage Door Opener
Garage Spaces 3.0
Parking On Site 1
Amenities Available Bike Trail, Club House, Common Grounds, Extra Storage, Fitness Center, Jog/Walk Path, Pool - Outdoor, Reserved/Assigned Parking, Tennis Courts, Tot Lots/Playground
Water Access N
Accessibility Level Entry - Main
Porch Patio(s)
Total Parking Spaces 3
Garage Y
Building
Story 1
Unit Features Garden 1 - 4 Floors
Sewer Public Sewer
Water Public
Architectural Style Contemporary
Level or Stories 1
Additional Building Above Grade, Below Grade
New Construction N
Schools
School District Montgomery County Public Schools
Others
HOA Fee Include Common Area Maintenance,Pool(s),Trash
Senior Community No
Tax ID 160903464008
Ownership Condominium
Acceptable Financing Conventional, Cash
Listing Terms Conventional, Cash
Financing Conventional,Cash
Special Listing Condition Standard
Read Less
Want to know what your home might be worth? Contact us for a FREE valuation!

Our team is ready to help you sell your home for the highest possible price ASAP

Bought with Norman K Walters • Red Maple Realtors Inc.





