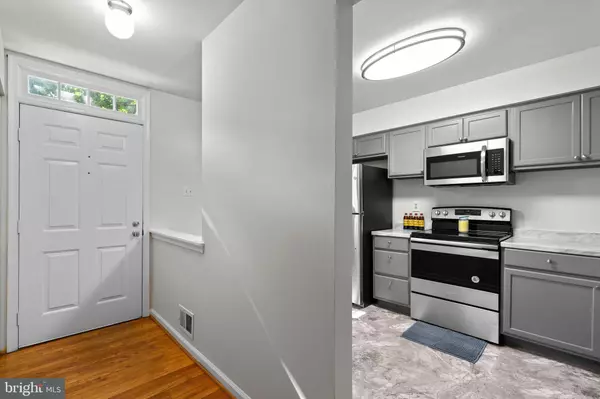$352,500
$360,000
2.1%For more information regarding the value of a property, please contact us for a free consultation.
3535 BRUTON PARISH WAY #21-86 Silver Spring, MD 20904
2 Beds
4 Baths
1,561 SqFt
Key Details
Sold Price $352,500
Property Type Condo
Sub Type Condo/Co-op
Listing Status Sold
Purchase Type For Sale
Square Footage 1,561 sqft
Price per Sqft $225
Subdivision Greencastle Manor
MLS Listing ID MDMC2005924
Sold Date 10/22/21
Style Colonial
Bedrooms 2
Full Baths 3
Half Baths 1
Condo Fees $150/mo
HOA Y/N N
Abv Grd Liv Area 1,561
Originating Board BRIGHT
Year Built 1983
Annual Tax Amount $2,914
Tax Year 2021
Property Description
The Finished Basement with a Full Bathroom can easily be used as a 3rd Bedroom or as a lower level recreational room. In addition, the loft area is large enough to be used as additional sleeping quarters or as designated office space for the Owner's suite.
Backing to trees on a quiet cul-de-sac is this move-in-ready brick front end-of-group townhome in Greencastle Manor. A foyer opens to a front kitchen boasting stainless steel appliances, sleek counters and prep space, raised frame cabinetry, a breakfast table area, and a breakfast bar backing to the dining area. At the end of the hallway, you find enriched hardwoods spanning the main level, an open dining room, and a living room lightened by tall windows. The upper level features 2 Owners-suites including an owner's suite with a vaulted ceiling, multiple closets, a private bath for your convenience, and a loft ideal as an office or media room. Expanding the livable space is the lower-level family room centered by an ambient fireplace, a walkout to the deck, a full bath, and a laundry room. Great location close to commuter routes, the ICC, shopping, recreation, and more! NEW Cabinets, countertops, SS appliances, bathroom vanities, kitchen flooring, bathroom flooring, new carpet 3 floors, light fixtures throughout!!
Location
State MD
County Montgomery
Zoning RES
Rooms
Other Rooms Dining Room, Primary Bedroom, Bedroom 2, Kitchen, Family Room, Loft, Recreation Room, Bathroom 2, Bathroom 3, Primary Bathroom
Basement Connecting Stairway, Walkout Level, Interior Access, Sump Pump, Fully Finished
Interior
Hot Water Electric
Heating Heat Pump(s)
Cooling Ceiling Fan(s), Central A/C
Flooring Partially Carpeted, Hardwood, Laminated
Fireplaces Number 1
Fireplaces Type Corner, Wood, Fireplace - Glass Doors
Equipment Built-In Microwave, Refrigerator, Stainless Steel Appliances, Dishwasher, Stove
Furnishings No
Fireplace Y
Appliance Built-In Microwave, Refrigerator, Stainless Steel Appliances, Dishwasher, Stove
Heat Source Electric
Laundry Basement, Dryer In Unit, Washer In Unit
Exterior
Exterior Feature Deck(s)
Garage Spaces 1.0
Parking On Site 1
Amenities Available Common Grounds
Water Access N
Accessibility None
Porch Deck(s)
Total Parking Spaces 1
Garage N
Building
Story 4
Foundation Concrete Perimeter, Block
Sewer Public Sewer
Water Public
Architectural Style Colonial
Level or Stories 4
Additional Building Above Grade
Structure Type 2 Story Ceilings,Vaulted Ceilings
New Construction N
Schools
School District Montgomery County Public Schools
Others
Pets Allowed Y
HOA Fee Include Lawn Maintenance,Trash,Snow Removal
Senior Community No
Tax ID 160502351173
Ownership Condominium
Acceptable Financing Conventional, Cash
Listing Terms Conventional, Cash
Financing Conventional,Cash
Special Listing Condition Standard
Pets Allowed No Pet Restrictions
Read Less
Want to know what your home might be worth? Contact us for a FREE valuation!

Our team is ready to help you sell your home for the highest possible price ASAP

Bought with Elizabeth A Cummings Bacigalupo • Coldwell Banker Realty





