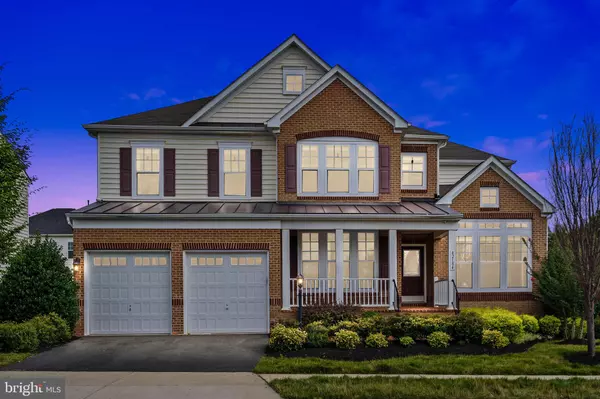$1,170,000
$1,399,000
16.4%For more information regarding the value of a property, please contact us for a free consultation.
42184 GENTLE FALLS DR Brambleton, VA 20148
7 Beds
6 Baths
5,937 SqFt
Key Details
Sold Price $1,170,000
Property Type Single Family Home
Sub Type Detached
Listing Status Sold
Purchase Type For Sale
Square Footage 5,937 sqft
Price per Sqft $197
Subdivision Brambleton Brandt Property
MLS Listing ID VALO2031116
Sold Date 09/21/22
Style Colonial
Bedrooms 7
Full Baths 5
Half Baths 1
HOA Fees $197/mo
HOA Y/N Y
Abv Grd Liv Area 3,974
Originating Board BRIGHT
Year Built 2013
Annual Tax Amount $9,386
Tax Year 2022
Lot Size 9,148 Sqft
Acres 0.21
Property Description
This beautiful luxury home is the perfect place to start your next chapter- welcome home. Located in the heart of Brambleton, this Portsmouth model home built by Van Metre is sure to wow. You are welcomed into the home by the inviting foyer. Your eye catches immediately to an impressive sitting area complete with beautiful trim work and trey ceilings, a stunning detail found throughout the home. The dining room with upscale lighting makes you want to host your guests for formal dinner parties! The beautiful wide-planked wood flooring is found throughout the main areas of the home. As you enter the living area, you are met with a beautiful double-sided fireplace which opens to the outside entertainment area. As you continue through, you will fall in love with the gourmet kitchen graced with a large center island and complete with a butlers pantry. Bedrooms and bathrooms are thoughtfully placed throughout the home to meet your needs. The large entertainment area downstairs is a favorite for movie night!
Situated on .21 acres of a corner lot, you will find an oasis in your backyard. Skillfully done landscaping with mature trees and plants make you feel like you dont have neighbors at all! With extensive hardscaping, an outdoor fireplace, and a built-in outdoor BBQ, your options for entertaining are endless!
You will love living in this community setting with all the amenities of Brambleton- including proximity to Brambleton Town Center, the library, fitness center, multiple restaurants, a movie theatre, the farmers market, shopping, walking trails, tennis courts, playgrounds, parks, pools, healthcare, and more!
Location
State VA
County Loudoun
Zoning PDH4
Rooms
Basement Fully Finished, Walkout Stairs
Main Level Bedrooms 1
Interior
Interior Features Breakfast Area, Family Room Off Kitchen, Floor Plan - Open, Formal/Separate Dining Room, Wood Floors
Hot Water Natural Gas
Heating Forced Air, Zoned
Cooling Central A/C, Zoned
Flooring Hardwood, Ceramic Tile, Partially Carpeted
Fireplaces Number 2
Fireplaces Type Double Sided, Gas/Propane
Equipment Built-In Microwave, Cooktop, Cooktop - Down Draft, Dishwasher, Disposal, Refrigerator, Oven - Double, Oven - Wall
Fireplace Y
Appliance Built-In Microwave, Cooktop, Cooktop - Down Draft, Dishwasher, Disposal, Refrigerator, Oven - Double, Oven - Wall
Heat Source Natural Gas
Exterior
Exterior Feature Patio(s), Deck(s)
Parking Features Garage - Front Entry
Garage Spaces 2.0
Amenities Available Basketball Courts, Club House, Common Grounds, Community Center, Convenience Store, Jog/Walk Path, Library, Picnic Area, Pool - Outdoor, Tennis Courts, Tot Lots/Playground
Water Access N
Accessibility None
Porch Patio(s), Deck(s)
Attached Garage 2
Total Parking Spaces 2
Garage Y
Building
Story 2
Foundation Concrete Perimeter
Sewer Public Sewer
Water Public
Architectural Style Colonial
Level or Stories 2
Additional Building Above Grade, Below Grade
New Construction N
Schools
School District Loudoun County Public Schools
Others
HOA Fee Include Common Area Maintenance,Management,Pool(s),Snow Removal,Trash
Senior Community No
Tax ID 201290554000
Ownership Fee Simple
SqFt Source Assessor
Special Listing Condition Standard
Read Less
Want to know what your home might be worth? Contact us for a FREE valuation!

Our team is ready to help you sell your home for the highest possible price ASAP

Bought with Chirayu Shah • Samson Properties






