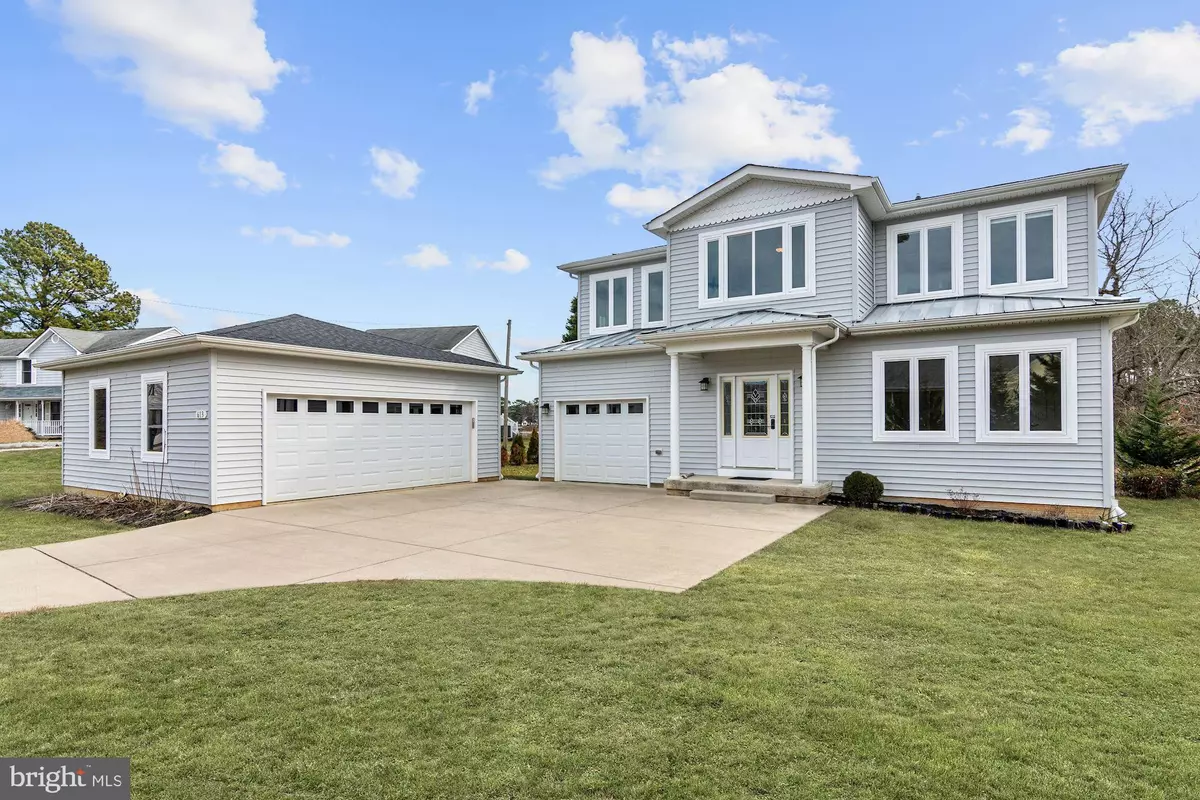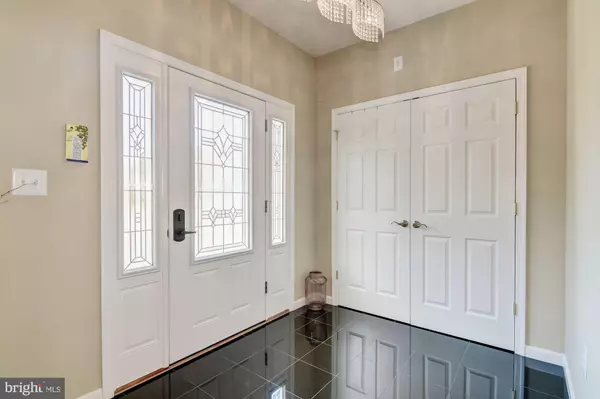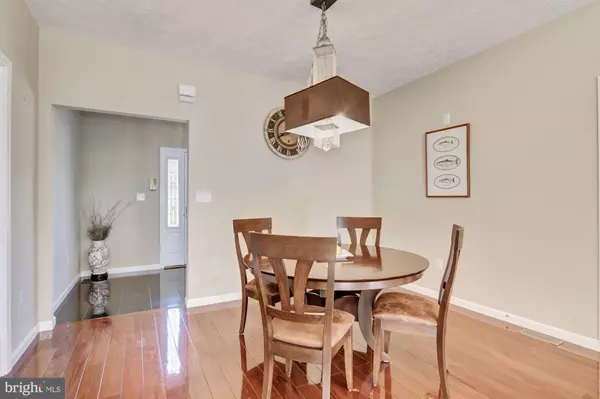$634,000
$629,000
0.8%For more information regarding the value of a property, please contact us for a free consultation.
613 TWIN COVE LN Solomons, MD 20688
4 Beds
3 Baths
2,886 SqFt
Key Details
Sold Price $634,000
Property Type Single Family Home
Sub Type Detached
Listing Status Sold
Purchase Type For Sale
Square Footage 2,886 sqft
Price per Sqft $219
Subdivision Twin Cove
MLS Listing ID MDCA181198
Sold Date 03/31/21
Style Colonial
Bedrooms 4
Full Baths 3
HOA Y/N N
Abv Grd Liv Area 2,886
Originating Board BRIGHT
Year Built 2014
Annual Tax Amount $6,657
Tax Year 2021
Lot Size 0.499 Acres
Acres 0.5
Property Sub-Type Detached
Property Description
Spectacular waterfront custom home, offering a stunning view of St. Johns Creek, a private boat house and two piers allowing room for three boats! Featuring gorgeous hardwood floors, decorative lighting, and phenomenal water views from every sunbathed window from the rear of the home! The stunning kitchen boasts energy-efficient stainless steel appliances, lovely tiled backsplash and wall, granite counters, center island, breakfast bar, pantry, and a planning station. Enjoy movie night in the adjacent family room complimented with a three-sided fireplace and French doors. The main level bedroom is ideal for visiting guests, dual entry bath, and a laundry room concludes the masterfully designed main level. The impressive master suite highlights lovely hardwood floors, walk-in closet, and French doors leading out to a private balcony. Relax and unwind in the luxurious master bath adorned with dual vanities, soaking tub, built-in cabinetry, and a large walk-in shower. Two graciously sized bedrooms, a den, and a full bath complete the upper-level sleeping quarters. Three car garage! Bask in on the water lifestyle simply by not missing out on this opportunity! Trade ins warmly welcomed.....So close to Historic Solomons Island by bike or foot...public sewer and water.
Location
State MD
County Calvert
Zoning R-1
Rooms
Other Rooms Dining Room, Primary Bedroom, Bedroom 2, Kitchen, Family Room, Den, Foyer, Bedroom 1, Laundry, Bathroom 1, Primary Bathroom
Main Level Bedrooms 1
Interior
Interior Features Attic, Breakfast Area, Carpet, Dining Area, Entry Level Bedroom, Family Room Off Kitchen, Kitchen - Eat-In, Kitchen - Gourmet, Kitchen - Island, Primary Bath(s), Pantry, Recessed Lighting, Upgraded Countertops, Walk-in Closet(s), Wood Floors
Hot Water Electric
Heating Heat Pump(s), Programmable Thermostat, Zoned
Cooling Ceiling Fan(s), Central A/C, Programmable Thermostat, Zoned
Flooring Carpet, Ceramic Tile, Hardwood
Fireplaces Number 2
Fireplaces Type Double Sided, Gas/Propane, Screen
Equipment Cooktop, Dishwasher, Dryer - Front Loading, Energy Efficient Appliances, Exhaust Fan, Oven - Self Cleaning, Icemaker, Oven - Single, Oven/Range - Gas, Range Hood, Refrigerator, Stainless Steel Appliances, Stove, Washer, Water Dispenser, Water Heater
Furnishings No
Fireplace Y
Window Features Casement,Double Pane,Screens
Appliance Cooktop, Dishwasher, Dryer - Front Loading, Energy Efficient Appliances, Exhaust Fan, Oven - Self Cleaning, Icemaker, Oven - Single, Oven/Range - Gas, Range Hood, Refrigerator, Stainless Steel Appliances, Stove, Washer, Water Dispenser, Water Heater
Heat Source Electric, Propane - Leased
Laundry Has Laundry, Main Floor
Exterior
Exterior Feature Balcony, Porch(es)
Parking Features Garage - Front Entry
Garage Spaces 8.0
Waterfront Description Private Dock Site
Water Access Y
Water Access Desc Boat - Powered,Canoe/Kayak,Personal Watercraft (PWC)
View Creek/Stream, Trees/Woods, Water
Roof Type Asphalt,Metal,Shingle
Accessibility Other
Porch Balcony, Porch(es)
Attached Garage 1
Total Parking Spaces 8
Garage Y
Building
Lot Description Cul-de-sac, Stream/Creek, Front Yard, Landscaping, No Thru Street, Premium, Rear Yard, SideYard(s)
Story 2
Foundation Crawl Space
Sewer Public Sewer
Water Public
Architectural Style Colonial
Level or Stories 2
Additional Building Above Grade, Below Grade
Structure Type 9'+ Ceilings,High
New Construction N
Schools
Elementary Schools Dowell
Middle Schools Mill Creek
High Schools Patuxent
School District Calvert County Public Schools
Others
Senior Community No
Tax ID 0501246526
Ownership Fee Simple
SqFt Source Assessor
Security Features Main Entrance Lock,Security System,Smoke Detector
Acceptable Financing Cash, Conventional, FHA, VA
Listing Terms Cash, Conventional, FHA, VA
Financing Cash,Conventional,FHA,VA
Special Listing Condition Standard
Read Less
Want to know what your home might be worth? Contact us for a FREE valuation!

Our team is ready to help you sell your home for the highest possible price ASAP

Bought with Tammy Studebaker • EXP Realty, LLC





