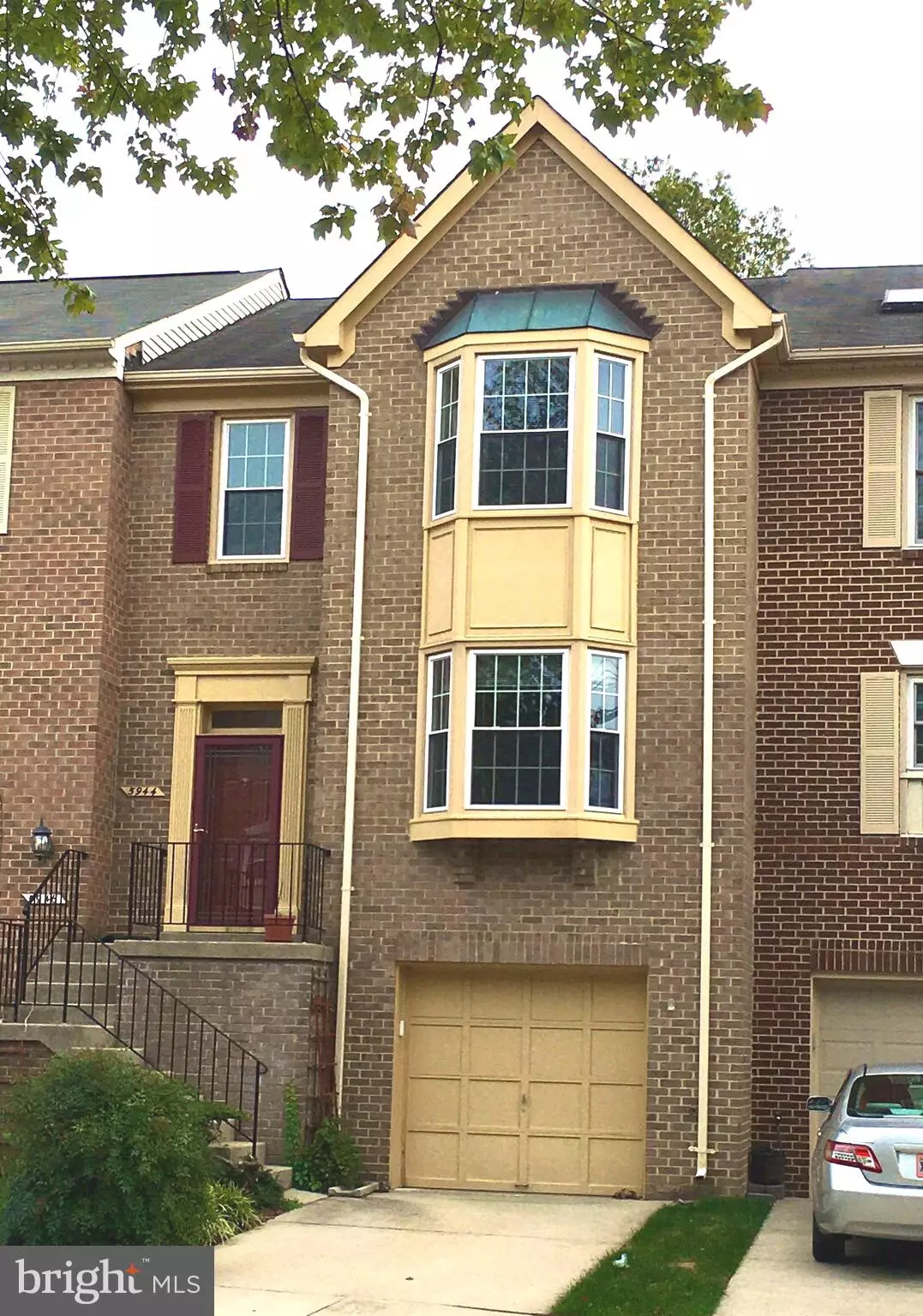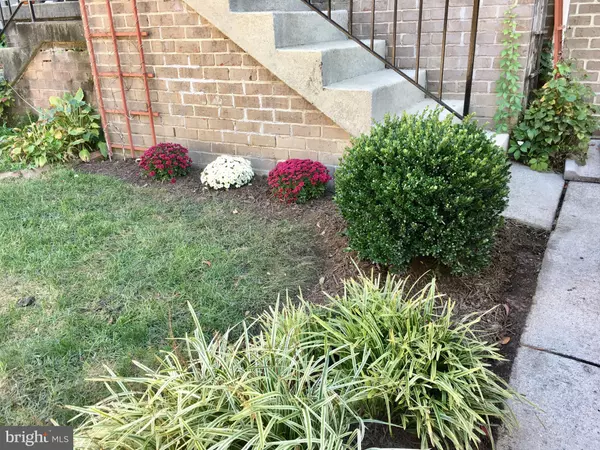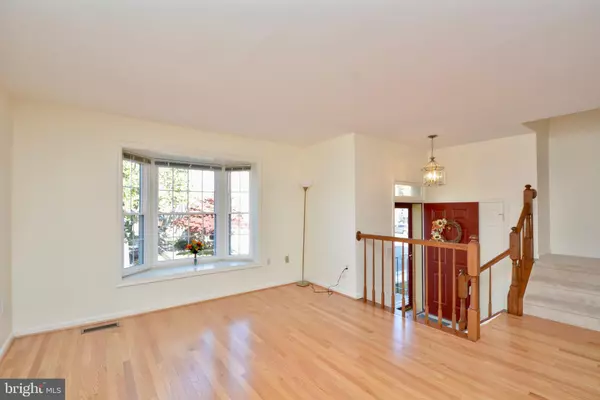$549,900
$549,900
For more information regarding the value of a property, please contact us for a free consultation.
5944 NORHAM DR Alexandria, VA 22315
3 Beds
4 Baths
2,345 SqFt
Key Details
Sold Price $549,900
Property Type Townhouse
Sub Type Interior Row/Townhouse
Listing Status Sold
Purchase Type For Sale
Square Footage 2,345 sqft
Price per Sqft $234
Subdivision Kingstowne
MLS Listing ID VAFX2028024
Sold Date 12/08/21
Style Colonial
Bedrooms 3
Full Baths 2
Half Baths 2
HOA Fees $105/mo
HOA Y/N Y
Abv Grd Liv Area 2,345
Originating Board BRIGHT
Year Built 1988
Annual Tax Amount $6,001
Tax Year 2021
Lot Size 1,826 Sqft
Acres 0.04
Property Description
Attractive brick front home with double bay windows and garage, built by prestigious builder Halle in 1988. With over 2000sq. ft of finished living space, this home has been so well maintained by original owner and is so conveniently located to the shops and restaurants in Kingstowne. Nice open flow and a flexible floor plan on the main level which allows for a small family room off the kitchen or a dining room or use the enormous
living room for DR/LR combo. There is also space for a table in the kitchen. From the kitchen there is access to a huge recently stained deck backing to wooded common land. Upper level features a delightful owners suite with large walk-in close and full bath with double vanities, separate tub and shower stall. 2 addition bedrooms with double closets and full bath complete this level. Lower level features a spacious recroom with wood burning fireplace and doors to patio. Fenced on 2 sides already, it would be so easy to add the 3rd side. Half bath, utility area and 2 storage areas complete the lower level. Windows all replaced 2017, roof and plywood replaced 2011, HVAC replaced with American Standard approx 2010, Washer and Dryer new 2019, newer light oak hardwood floors added on main level. This is a great home and ready for your personalization as it very neutral inside. **Sold AsIs***HOA dues include access to Fitness Center, Rec Centers, Pools, Tennis Courts and morel Kingstowne enjoys 1200 acres of green space and miles of walking trails. Easy access to buses to take you to the metro. A wonderful place to live
Location
State VA
County Fairfax
Zoning 304
Rooms
Other Rooms Living Room, Dining Room, Bedroom 2, Bedroom 3, Kitchen, Family Room, Breakfast Room, Bedroom 1, Recreation Room, Storage Room, Bathroom 1, Bathroom 2
Basement Daylight, Full, Fully Finished, Walkout Level, Windows, Shelving, Outside Entrance
Interior
Interior Features Breakfast Area, Carpet, Chair Railings, Combination Dining/Living, Crown Moldings, Dining Area, Family Room Off Kitchen, Floor Plan - Open, Kitchen - Country, Kitchen - Eat-In, Kitchen - Table Space, Pantry, Primary Bath(s), Recessed Lighting, Stall Shower, Tub Shower, Walk-in Closet(s), Window Treatments, Wood Floors, Skylight(s)
Hot Water Electric
Heating Heat Pump(s)
Cooling Ceiling Fan(s), Central A/C, Heat Pump(s)
Flooring Carpet, Ceramic Tile, Hardwood
Fireplaces Number 1
Fireplaces Type Brick, Equipment, Screen
Equipment Built-In Range, Dishwasher, Disposal, Dryer - Electric, Dryer - Front Loading, Exhaust Fan, Icemaker, Oven - Double, Oven/Range - Electric, Refrigerator, Washer
Fireplace Y
Window Features Bay/Bow,Double Hung,Double Pane,Energy Efficient,Insulated,Replacement,Screens,Storm
Appliance Built-In Range, Dishwasher, Disposal, Dryer - Electric, Dryer - Front Loading, Exhaust Fan, Icemaker, Oven - Double, Oven/Range - Electric, Refrigerator, Washer
Heat Source Electric
Laundry Basement, Has Laundry, Dryer In Unit, Washer In Unit
Exterior
Exterior Feature Deck(s)
Parking Features Additional Storage Area, Garage - Front Entry, Garage Door Opener, Inside Access
Garage Spaces 2.0
Fence Partially
Utilities Available Cable TV, Phone Connected, Water Available, Sewer Available, Electric Available
Amenities Available Basketball Courts, Bike Trail, Common Grounds, Community Center, Fitness Center, Jog/Walk Path, Pool - Outdoor, Recreational Center, Tennis Courts, Tot Lots/Playground, Volleyball Courts
Water Access N
View Garden/Lawn
Roof Type Asphalt
Accessibility None
Porch Deck(s)
Attached Garage 1
Total Parking Spaces 2
Garage Y
Building
Lot Description Backs - Parkland, Backs to Trees
Story 3
Foundation Concrete Perimeter
Sewer Public Sewer
Water Public
Architectural Style Colonial
Level or Stories 3
Additional Building Above Grade, Below Grade
Structure Type Cathedral Ceilings,Dry Wall
New Construction N
Schools
Elementary Schools Hayfield
Middle Schools Hayfield Secondary School
High Schools Hayfield Secondary School
School District Fairfax County Public Schools
Others
Pets Allowed Y
HOA Fee Include Common Area Maintenance,Recreation Facility,Management,Pool(s),Reserve Funds,Snow Removal,Trash
Senior Community No
Tax ID 0914 09220058
Ownership Fee Simple
SqFt Source Assessor
Security Features Smoke Detector
Acceptable Financing Cash, Conventional, VA, FHA
Horse Property N
Listing Terms Cash, Conventional, VA, FHA
Financing Cash,Conventional,VA,FHA
Special Listing Condition Standard
Pets Allowed No Pet Restrictions
Read Less
Want to know what your home might be worth? Contact us for a FREE valuation!

Our team is ready to help you sell your home for the highest possible price ASAP

Bought with Julia s Martin • Long & Foster Real Estate, Inc.





