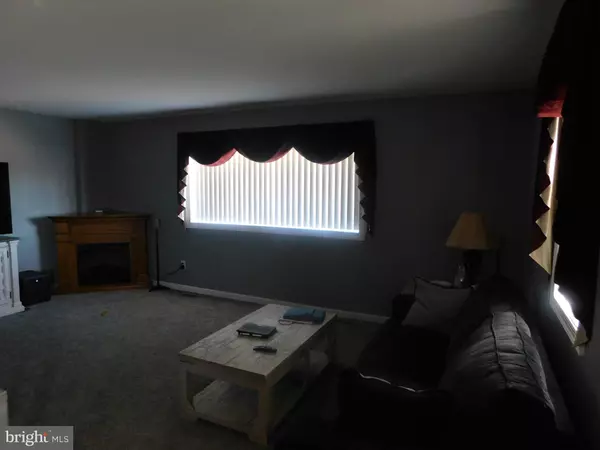$359,900
$359,900
For more information regarding the value of a property, please contact us for a free consultation.
276 HENDRIX ST Philadelphia, PA 19116
3 Beds
2 Baths
1,716 SqFt
Key Details
Sold Price $359,900
Property Type Single Family Home
Sub Type Twin/Semi-Detached
Listing Status Sold
Purchase Type For Sale
Square Footage 1,716 sqft
Price per Sqft $209
Subdivision Bustleton
MLS Listing ID PAPH996460
Sold Date 04/30/21
Style Side-by-Side
Bedrooms 3
Full Baths 2
HOA Y/N N
Abv Grd Liv Area 1,716
Originating Board BRIGHT
Year Built 1967
Annual Tax Amount $3,526
Tax Year 2021
Lot Size 4,387 Sqft
Acres 0.1
Lot Dimensions 37.00 x 116.00
Property Description
The one you've been waiting for....This amazingly updated twin has been lovingly cared for and is ready for new owners. The entire home has been freshly painted and carpets replaced. A beautiful side entryway opens up to gray plank flooring. To the right is a large living room with bow window. To the left of entry is a formal dining room. Just off the dining room is a completely remodeled kitchen, featuring granite counters and 42-inch cabinets. A large pantry and powder room complete the main level. Make your way to the second floor to find three roomy bedrooms complete with multiple closets. The master suite includes a full bathroom remodeled in 2019. There are two additional bedrooms with ample closet space. The hallway boasts a large linen/storage closet and hall bathroom renovated in 2019. The finished basement includes front entry door, garage, laundry area, family room area with fireplace and sliding patio doors to the rear yard. The fenced rear yard includes a shed, above-ground pool, and covered patio area. Heater, AC and water heater replaced in 2018. Make your appointment today.....this home is ready for immediate move-in.
Location
State PA
County Philadelphia
Area 19116 (19116)
Zoning RSA2
Rooms
Other Rooms Living Room, Dining Room, Kitchen, Den, Laundry, Half Bath
Basement Partial, Partially Finished
Interior
Hot Water Natural Gas
Cooling Central A/C
Flooring Carpet, Tile/Brick
Heat Source Natural Gas
Exterior
Parking Features Garage - Front Entry
Garage Spaces 1.0
Pool Above Ground
Water Access N
Roof Type Rubber
Accessibility None
Attached Garage 1
Total Parking Spaces 1
Garage Y
Building
Story 2
Sewer Public Sewer
Water Public
Architectural Style Side-by-Side
Level or Stories 2
Additional Building Above Grade, Below Grade
New Construction N
Schools
School District The School District Of Philadelphia
Others
Senior Community No
Tax ID 582326109
Ownership Fee Simple
SqFt Source Assessor
Acceptable Financing Cash, Conventional
Listing Terms Cash, Conventional
Financing Cash,Conventional
Special Listing Condition Standard
Read Less
Want to know what your home might be worth? Contact us for a FREE valuation!

Our team is ready to help you sell your home for the highest possible price ASAP

Bought with HIEN DINH NGUYEN • Philadelphia Homes





