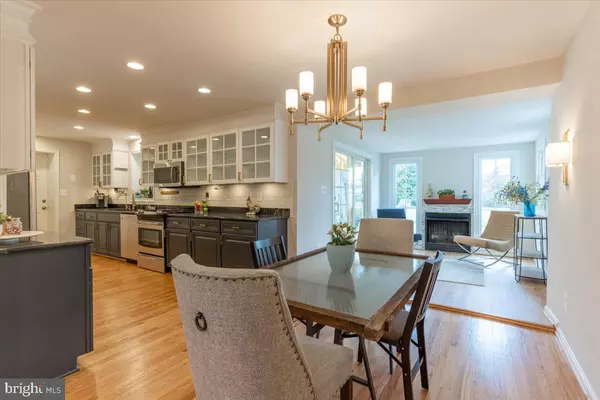$960,000
$949,000
1.2%For more information regarding the value of a property, please contact us for a free consultation.
2501 ROSS ST Alexandria, VA 22306
5 Beds
3 Baths
2,406 SqFt
Key Details
Sold Price $960,000
Property Type Single Family Home
Sub Type Detached
Listing Status Sold
Purchase Type For Sale
Square Footage 2,406 sqft
Price per Sqft $399
Subdivision Popkins Heights
MLS Listing ID VAFX2052924
Sold Date 04/08/22
Style Split Level
Bedrooms 5
Full Baths 3
HOA Y/N N
Abv Grd Liv Area 2,406
Originating Board BRIGHT
Year Built 1949
Annual Tax Amount $6,367
Tax Year 2021
Lot Size 0.500 Acres
Acres 0.5
Property Description
This crisp split level in one of the popular the Mt. Vernon neighborhoods of Alexandria is ready for you to move in this spring just in time to enjoy waking up with your morning coffee and relaxing with grilled dinners later in the evening in your park-like backyard. You'll be excited for the daily surprise as flowers around the half acre yard elegantly present themselves with an aim to please you. Elegant, newly refinished hardwood floors grace this home giving it a true luxurious lifestyle. If you're a foodie, and seriously, who isn't these days, the kitchen is killer! Tons of cabinets, tons of granite countertops, stainless appliances, a spacious pantry. This is a chef's dream kitchen! The main level also features a fabulous sunroom with views of your amazing beautifully landscaped backyard. The Lower Level family room is destined to be the "it" spot in your family with a warm inviting fireplace as your central focus you'll definitely appreciate all the natural light that comes into that entire level of the house! Guests will feel super welcome in the privacy of their own bedroom and bathroom on the same level. The upper level features 4 bedrooms--the primary has its own ensuite. The neighborhood is SUPER dog friendly! You'll love the community feel and interaction among neighbors. You'll also love living so close to major services, such as public transportation, metro systems, the airport, some of the areas very best restaurants, shopping, close to Wegmans--that's always a bonus! Super easy access to the area's military installations.
Location
State VA
County Fairfax
Zoning 130
Rooms
Basement Fully Finished, Rear Entrance, Sump Pump, Windows, Daylight, Full
Interior
Interior Features Attic, Floor Plan - Traditional, Kitchen - Gourmet, Recessed Lighting, Wood Floors
Hot Water Natural Gas
Heating Central
Cooling Central A/C
Fireplaces Number 2
Equipment Built-In Microwave, Dishwasher, Disposal, Dryer, Oven/Range - Gas, Refrigerator, Stainless Steel Appliances, Washer, Water Heater
Furnishings No
Fireplace Y
Appliance Built-In Microwave, Dishwasher, Disposal, Dryer, Oven/Range - Gas, Refrigerator, Stainless Steel Appliances, Washer, Water Heater
Heat Source Natural Gas
Laundry Lower Floor
Exterior
Parking Features Garage Door Opener, Inside Access
Garage Spaces 7.0
Water Access N
View Garden/Lawn
Accessibility None
Attached Garage 2
Total Parking Spaces 7
Garage Y
Building
Story 3
Foundation Block
Sewer Public Sewer
Water Public
Architectural Style Split Level
Level or Stories 3
Additional Building Above Grade
New Construction N
Schools
School District Fairfax County Public Schools
Others
Senior Community No
Tax ID 0933 06 0016
Ownership Fee Simple
SqFt Source Estimated
Security Features Smoke Detector
Acceptable Financing Conventional, Cash, FHA, VA
Listing Terms Conventional, Cash, FHA, VA
Financing Conventional,Cash,FHA,VA
Special Listing Condition Standard
Read Less
Want to know what your home might be worth? Contact us for a FREE valuation!

Our team is ready to help you sell your home for the highest possible price ASAP

Bought with Jeffery B Shumaker • Curatus Realty





