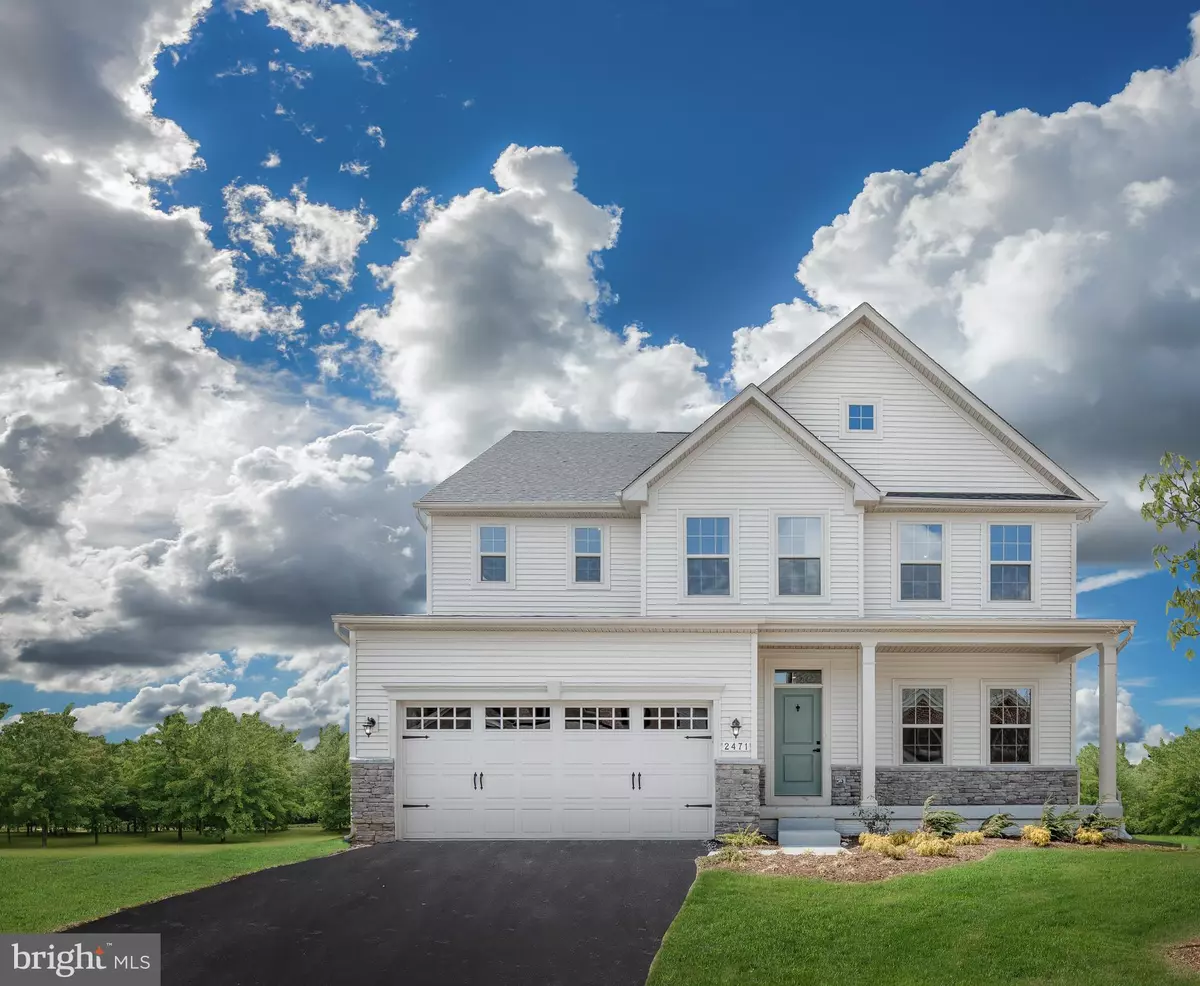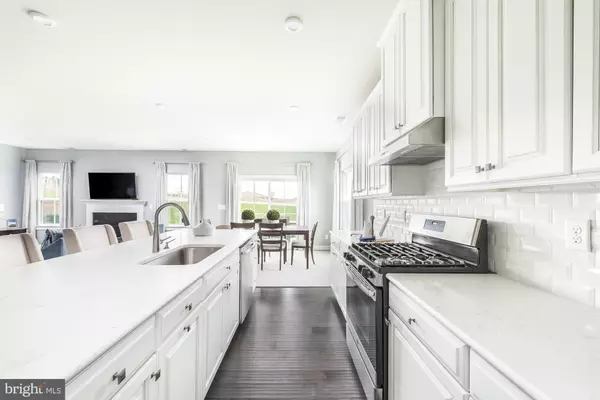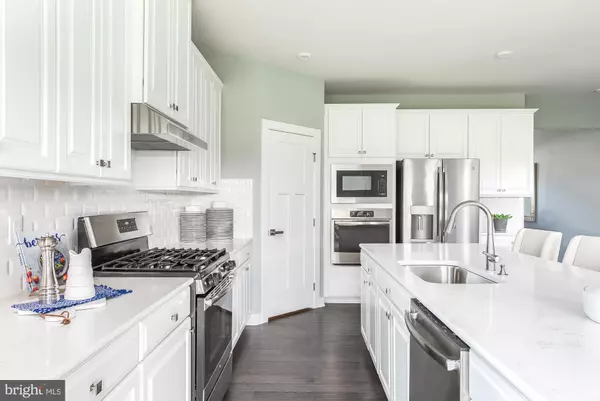$697,100
$695,005
0.3%For more information regarding the value of a property, please contact us for a free consultation.
14806 HAZEN CT Brandywine, MD 20613
5 Beds
4 Baths
4,090 SqFt
Key Details
Sold Price $697,100
Property Type Single Family Home
Sub Type Detached
Listing Status Sold
Purchase Type For Sale
Square Footage 4,090 sqft
Price per Sqft $170
Subdivision Timothy Branch Singles
MLS Listing ID MDPG2006446
Sold Date 05/02/22
Style Traditional
Bedrooms 5
Full Baths 3
Half Baths 1
HOA Fees $113/mo
HOA Y/N Y
Abv Grd Liv Area 3,012
Originating Board BRIGHT
Year Built 2022
Annual Tax Amount $314
Tax Year 2021
Lot Size 8,970 Sqft
Acres 0.21
Property Description
The LEHIGH at Timothy Branch is located in Brandywine, MD. Smart design and light-filled spaces complete the Lehigh. The inviting exterior opens to a spacious foyer that can take on any task playroom, living room, or office. The open kitchen hosts a large island and walk-in pantry and connects to the dining and family room. Upstairs, a loft makes an ideal hangout spot or bedroom. The primary bedroom offers a cozy getaway with walk-in closets and a primary bathroom. Many areas even offer a lower level. No need to sacrifice style for sensibility here. Convenience is a fact when you own a brand new home at Timothy Branch. This great community puts you close to some of the Washington, DC, area s most desirable destinations. Located right off Rt. 301 and near Rt. 5, you're close to the Capital Beltway too. Timothy Branch is the perfect choice for those working in downtown DC, Northern Virginia, or at Andrews Air Force Base. It's also a great choice if you want to be close to all kinds of shopping, dining, and entertainment. When you live at Timothy Branch, you can enjoy a night out at National Harbor, shop at Brandywine Crossings, and take advantage of all the shopping and dining in Waldorf, including at the popular St. Charles Towne Center. You won't believe how much you'll find within moments of your new home at Timothy Branch. Other floorplans and homesites are available. The photos shown are representative only.
Location
State MD
County Prince Georges
Zoning RM-RESIDENTIAL
Rooms
Other Rooms Dining Room, Primary Bedroom, Bedroom 2, Bedroom 3, Bedroom 4, Kitchen, Family Room, Library, Foyer, Bedroom 1, Study, Laundry, Loft, Recreation Room, Bathroom 1, Primary Bathroom, Half Bath
Basement Outside Entrance, Interior Access, Full, Rear Entrance, Partially Finished
Interior
Interior Features Breakfast Area, Carpet, Combination Kitchen/Dining, Dining Area, Family Room Off Kitchen, Floor Plan - Open, Kitchen - Eat-In, Kitchen - Gourmet, Kitchen - Island, Pantry, Primary Bath(s), Recessed Lighting, Sprinkler System, Stall Shower, Tub Shower, Upgraded Countertops, Walk-in Closet(s)
Hot Water Natural Gas
Heating Central
Cooling Central A/C
Flooring Carpet, Vinyl, Ceramic Tile
Fireplaces Number 1
Fireplaces Type Gas/Propane, Mantel(s)
Equipment Dishwasher, Disposal, Energy Efficient Appliances, Icemaker, Microwave, Oven - Wall, Range Hood, Refrigerator, Stainless Steel Appliances, Washer/Dryer Hookups Only, Water Heater - Tankless, Oven/Range - Gas, Stove
Fireplace Y
Window Features Screens,Vinyl Clad,Low-E
Appliance Dishwasher, Disposal, Energy Efficient Appliances, Icemaker, Microwave, Oven - Wall, Range Hood, Refrigerator, Stainless Steel Appliances, Washer/Dryer Hookups Only, Water Heater - Tankless, Oven/Range - Gas, Stove
Heat Source Natural Gas
Laundry Hookup, Upper Floor
Exterior
Exterior Feature Porch(es)
Parking Features Garage - Front Entry, Garage Door Opener
Garage Spaces 2.0
Water Access N
Roof Type Architectural Shingle
Accessibility None
Porch Porch(es)
Attached Garage 2
Total Parking Spaces 2
Garage Y
Building
Story 3
Sewer Public Sewer
Water Public
Architectural Style Traditional
Level or Stories 3
Additional Building Above Grade, Below Grade
Structure Type 9'+ Ceilings,Dry Wall
New Construction Y
Schools
Elementary Schools Brandywine
Middle Schools Gwynn Park
High Schools Gwynn Park
School District Prince George'S County Public Schools
Others
Senior Community No
Tax ID 17115675748
Ownership Fee Simple
SqFt Source Assessor
Security Features Carbon Monoxide Detector(s),Main Entrance Lock,Smoke Detector
Special Listing Condition Standard
Read Less
Want to know what your home might be worth? Contact us for a FREE valuation!

Our team is ready to help you sell your home for the highest possible price ASAP

Bought with Crystal M Jackson • Bennett Realty Solutions





