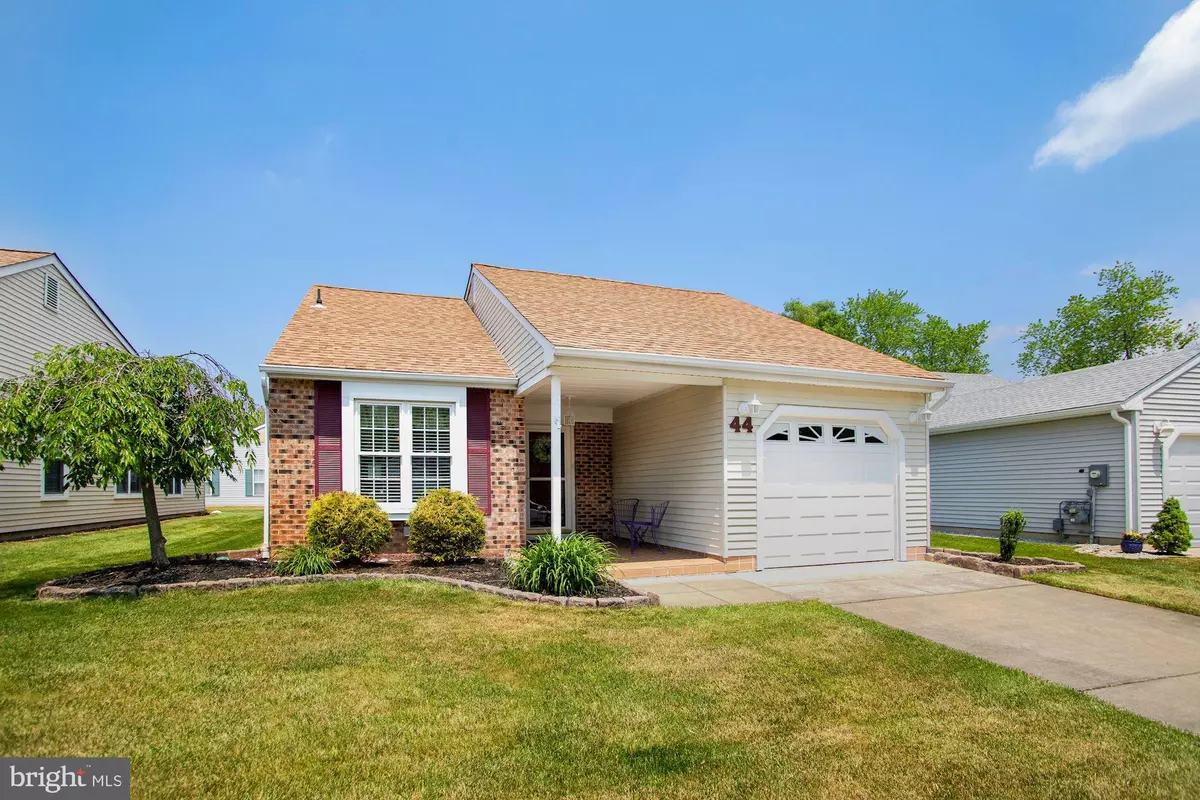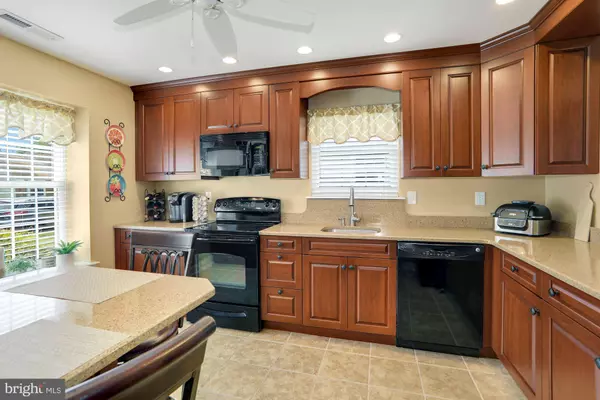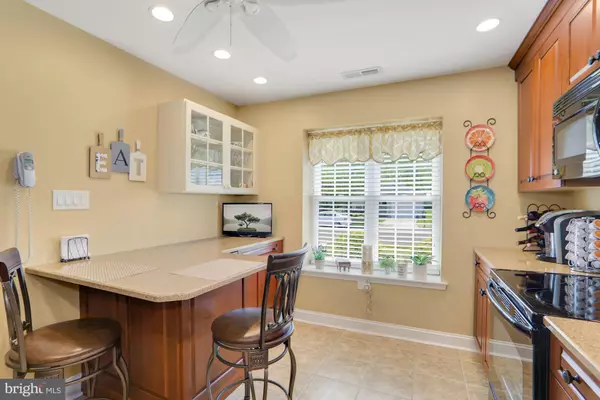$315,000
$315,000
For more information regarding the value of a property, please contact us for a free consultation.
44 EDDYSTONE WAY Mount Laurel, NJ 08054
2 Beds
2 Baths
1,487 SqFt
Key Details
Sold Price $315,000
Property Type Single Family Home
Sub Type Detached
Listing Status Sold
Purchase Type For Sale
Square Footage 1,487 sqft
Price per Sqft $211
Subdivision Holiday Village
MLS Listing ID NJBL398662
Sold Date 07/27/21
Style Ranch/Rambler
Bedrooms 2
Full Baths 2
HOA Fees $115/mo
HOA Y/N Y
Abv Grd Liv Area 1,487
Originating Board BRIGHT
Year Built 1985
Annual Tax Amount $5,217
Tax Year 2020
Lot Size 4,972 Sqft
Acres 0.11
Lot Dimensions 0.00 x 0.00
Property Description
Perfection! You will feel the Pride of Ownership the second you walk in the door. This “Madison” model has been beautifully & tastefully updated and starts with an updated Kitchen with breakfast bar, tile floor, quartz countertops, 42” cherry cabinets, all appliances included built-in microwave oven. Tiled front foyer has an expanded coat closet and access to garage. Open Living Room and Dining Room with hardwood floors and crown molding. The hardwood floors continue to the EXPANDED Family Room with recessed lighting, ceiling fan & Pella Windows & Slider to rear patio. You will love spending time in this family room so much light and view of rear yard. Spacious master bedroom offers a walk-in closet thru the pocket door. You will find a dressing area with two convenient vanity sinks and overhead casement window which adds lots of light and is easy open. The master bathroom continues with a private newer tiled stall shower & toilet area. There is a guest bedroom and guest bathroom with tile floor and vinyl tub surround. Convenient laundry room/utility room includes washer and gas dryer. The attached garage offers plenty of storage with pull-down steps to attic. All baseboard moldings have been replaced, roof is just one layer and was replaced in 2017 plus newer gas hot water heater. Holiday Village offers many group activities in their club house which includes an exercise room, ball room, billiard room, game room, craft room plus heated outdoor pool, bocce court and tennis and pickle ball courts. You will love this exquisite home and life in Holiday Village.
Location
State NJ
County Burlington
Area Mount Laurel Twp (20324)
Zoning RESIDENTIAL
Rooms
Other Rooms Living Room, Dining Room, Primary Bedroom, Bedroom 2, Kitchen, Family Room
Main Level Bedrooms 2
Interior
Hot Water Natural Gas
Heating Forced Air
Cooling Ceiling Fan(s), Central A/C
Equipment Built-In Microwave, Dishwasher, Disposal, Dryer - Gas, Oven/Range - Electric, Refrigerator
Appliance Built-In Microwave, Dishwasher, Disposal, Dryer - Gas, Oven/Range - Electric, Refrigerator
Heat Source Natural Gas
Laundry Main Floor, Has Laundry
Exterior
Exterior Feature Patio(s), Porch(es)
Parking Features Garage Door Opener, Inside Access
Garage Spaces 2.0
Amenities Available Billiard Room, Club House, Exercise Room, Game Room, Meeting Room, Pool - Outdoor, Tennis Courts
Water Access N
Roof Type Shingle
Accessibility None
Porch Patio(s), Porch(es)
Attached Garage 1
Total Parking Spaces 2
Garage Y
Building
Story 1
Sewer Public Sewer
Water Public
Architectural Style Ranch/Rambler
Level or Stories 1
Additional Building Above Grade, Below Grade
New Construction N
Schools
School District Lenape Regional High
Others
Pets Allowed Y
HOA Fee Include Common Area Maintenance,Snow Removal,Lawn Maintenance
Senior Community Yes
Age Restriction 55
Tax ID 24-01509-00006
Ownership Fee Simple
SqFt Source Assessor
Acceptable Financing Cash, Conventional
Listing Terms Cash, Conventional
Financing Cash,Conventional
Special Listing Condition Standard
Pets Allowed No Pet Restrictions
Read Less
Want to know what your home might be worth? Contact us for a FREE valuation!

Our team is ready to help you sell your home for the highest possible price ASAP

Bought with Dawn Minghetti • BHHS Fox & Roach-Marlton





