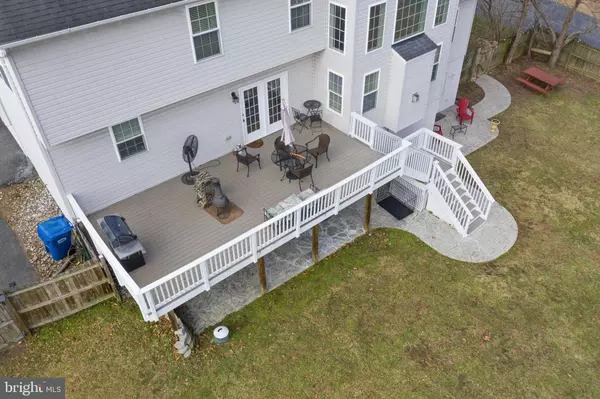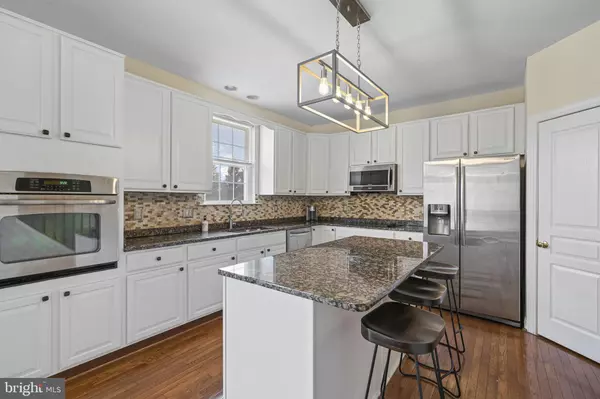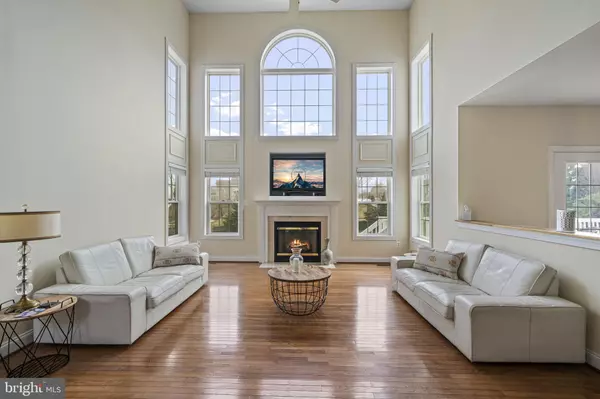$860,000
$875,000
1.7%For more information regarding the value of a property, please contact us for a free consultation.
3455 LANCER CT Dunkirk, MD 20754
6 Beds
4 Baths
5,137 SqFt
Key Details
Sold Price $860,000
Property Type Single Family Home
Sub Type Detached
Listing Status Sold
Purchase Type For Sale
Square Footage 5,137 sqft
Price per Sqft $167
Subdivision Lyons Creek Overlook
MLS Listing ID MDCA2004840
Sold Date 04/05/22
Style Colonial
Bedrooms 6
Full Baths 4
HOA Fees $22/ann
HOA Y/N Y
Abv Grd Liv Area 3,721
Originating Board BRIGHT
Year Built 2003
Annual Tax Amount $6,438
Tax Year 2021
Lot Size 0.940 Acres
Acres 0.94
Property Sub-Type Detached
Property Description
1.3 miles from the northern calvert county line. This stately home sits on a large lot with a private back yard as well as a manicured front yard. The brick front gives you a virtually maintenance free front and looks embodies "luxury". There is an oversized 2 car sideload garage with epoxy floor and high ceilings. As you enter the front door you will see hardwood floors and soaring ceilings. An office/parlor on the left of the foyer and a formal dining is on the right. A beautiful 2 story open foyer complete with a bridge crossing over to a 2 story family room with floor to ceiling windows flanking the fireplace. There is a first floor bedroom perfect for those who don't do stairs. The upgraded kitchen has granite, stone backsplash, stainless steel appliances, upgraded cabinets and a large island. a rear stairway from the kitchen takes you to the 2nd floor. The master bedroom is huge with a large sitting room separated by knee walls and columns. The master bathroom has 2 walk in closets, a large soaking tub, separate shower and double bowl sinks. In the basement there is a custom full bath and large bedroom, a rough in for a wet bar, gym and family room. There is an inset area for your entertainment center and custom lighting. The rear walkout is at ground level and is a stamped concrete patio underneath the deck.
Location
State MD
County Calvert
Zoning RUR
Rooms
Other Rooms Living Room, Dining Room, Primary Bedroom, Bedroom 2, Bedroom 3, Bedroom 4, Bedroom 5, Kitchen, Game Room, Family Room, Foyer, 2nd Stry Fam Rm, Exercise Room, Other, Bedroom 6
Basement Full, Fully Finished, Heated, Rear Entrance, Walkout Level
Main Level Bedrooms 1
Interior
Interior Features Family Room Off Kitchen, Kitchen - Country, Kitchen - Island, Kitchen - Table Space, Dining Area, Double/Dual Staircase, Window Treatments, Wood Floors, Floor Plan - Open
Hot Water Electric
Heating Heat Pump(s)
Cooling Central A/C
Fireplaces Number 1
Fireplaces Type Fireplace - Glass Doors
Equipment Washer/Dryer Hookups Only, Dishwasher, Exhaust Fan, Icemaker, Microwave, Oven - Wall, Refrigerator
Fireplace Y
Appliance Washer/Dryer Hookups Only, Dishwasher, Exhaust Fan, Icemaker, Microwave, Oven - Wall, Refrigerator
Heat Source Electric, Propane - Owned
Exterior
Exterior Feature Deck(s)
Parking Features Garage - Side Entry
Garage Spaces 2.0
Amenities Available Other, Picnic Area, Tot Lots/Playground, Common Grounds
Water Access N
Accessibility None
Porch Deck(s)
Attached Garage 2
Total Parking Spaces 2
Garage Y
Building
Story 3
Foundation Concrete Perimeter
Sewer Private Septic Tank
Water Well
Architectural Style Colonial
Level or Stories 3
Additional Building Above Grade, Below Grade
New Construction N
Schools
Elementary Schools Mount Harmony
Middle Schools Northern
High Schools Northern
School District Calvert County Public Schools
Others
Senior Community No
Tax ID 0503177297
Ownership Fee Simple
SqFt Source Assessor
Special Listing Condition Standard
Read Less
Want to know what your home might be worth? Contact us for a FREE valuation!

Our team is ready to help you sell your home for the highest possible price ASAP

Bought with Rex T Plant • Long & Foster Real Estate, Inc.





