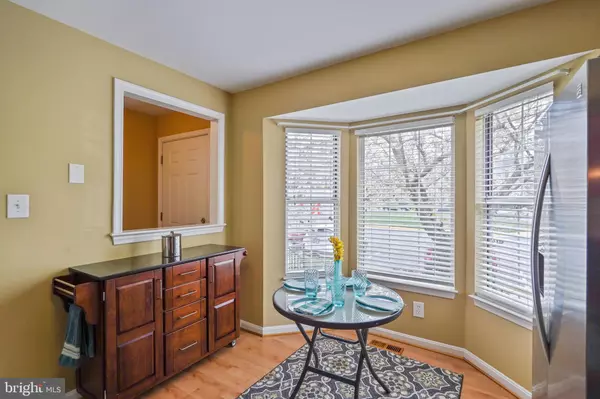$464,000
$430,000
7.9%For more information regarding the value of a property, please contact us for a free consultation.
5828 BELCHER FARM DR Centreville, VA 20120
3 Beds
4 Baths
1,722 SqFt
Key Details
Sold Price $464,000
Property Type Townhouse
Sub Type Interior Row/Townhouse
Listing Status Sold
Purchase Type For Sale
Square Footage 1,722 sqft
Price per Sqft $269
Subdivision Lifestyle At Sully Station
MLS Listing ID VAFX1191298
Sold Date 05/14/21
Style Colonial
Bedrooms 3
Full Baths 3
Half Baths 1
HOA Fees $105/mo
HOA Y/N Y
Abv Grd Liv Area 1,372
Originating Board BRIGHT
Year Built 1992
Annual Tax Amount $4,526
Tax Year 2021
Lot Size 1,440 Sqft
Acres 0.03
Property Description
Fantastic Colonial Style townhome available in Sully Station! This home features upgraded kitchen with beautiful cherry stained cabinetry, black galaxy granite counters, stainless steel appliances and pantry. The bay window provides space for casual dining. Huge family room has slider door to the deck overlooking common area. The Upper level features spacious dual suites with upgraded baths (white cabinetry, granite counters and tile shower and floors). The lower level is currently used as a media room and exercise room, but can double as a third bedroom suite complete with fireplace, wet bar, full upgraded bath and closet. Fenced rear yard with paver patio. This community offers lots of amenities including swimming pool, community center, tennis courts, walking trails, tot lots, basketball courts, baseball field. This home is within 1/2 mile to shopping and close to major routes of transportation including Rte 28, 66 and 50. OPEN SUNDAY APRIL 18 1PM-4PM
Location
State VA
County Fairfax
Zoning 304
Rooms
Basement Walkout Level, Full, Connecting Stairway, Fully Finished
Interior
Interior Features Formal/Separate Dining Room, Kitchen - Eat-In, Pantry, Recessed Lighting, Upgraded Countertops, Wet/Dry Bar, Carpet, Ceiling Fan(s), Floor Plan - Traditional, Family Room Off Kitchen
Hot Water Natural Gas
Heating Forced Air
Cooling Central A/C, Ceiling Fan(s)
Flooring Ceramic Tile, Carpet, Laminated
Fireplaces Number 1
Fireplaces Type Mantel(s), Screen, Wood
Equipment Built-In Microwave, Oven/Range - Electric, Refrigerator, Washer, Dishwasher, Disposal, Dryer, Icemaker, Water Heater
Fireplace Y
Appliance Built-In Microwave, Oven/Range - Electric, Refrigerator, Washer, Dishwasher, Disposal, Dryer, Icemaker, Water Heater
Heat Source Natural Gas
Laundry Basement, Washer In Unit, Dryer In Unit
Exterior
Exterior Feature Deck(s), Patio(s)
Garage Spaces 2.0
Fence Rear
Amenities Available Swimming Pool, Tennis Courts, Tot Lots/Playground, Jog/Walk Path, Community Center, Basketball Courts
Water Access N
Accessibility None
Porch Deck(s), Patio(s)
Total Parking Spaces 2
Garage N
Building
Lot Description Backs - Open Common Area
Story 3
Sewer Public Sewer
Water Public
Architectural Style Colonial
Level or Stories 3
Additional Building Above Grade, Below Grade
New Construction N
Schools
Elementary Schools Deer Park
Middle Schools Stone
High Schools Westfield
School District Fairfax County Public Schools
Others
HOA Fee Include Trash,Snow Removal,Management,Common Area Maintenance
Senior Community No
Tax ID 0541 17030105
Ownership Fee Simple
SqFt Source Assessor
Acceptable Financing Cash, Conventional, FHA, VA
Listing Terms Cash, Conventional, FHA, VA
Financing Cash,Conventional,FHA,VA
Special Listing Condition Standard
Read Less
Want to know what your home might be worth? Contact us for a FREE valuation!

Our team is ready to help you sell your home for the highest possible price ASAP

Bought with JENNIFER GEILMANN • RE/MAX Gateway, LLC





