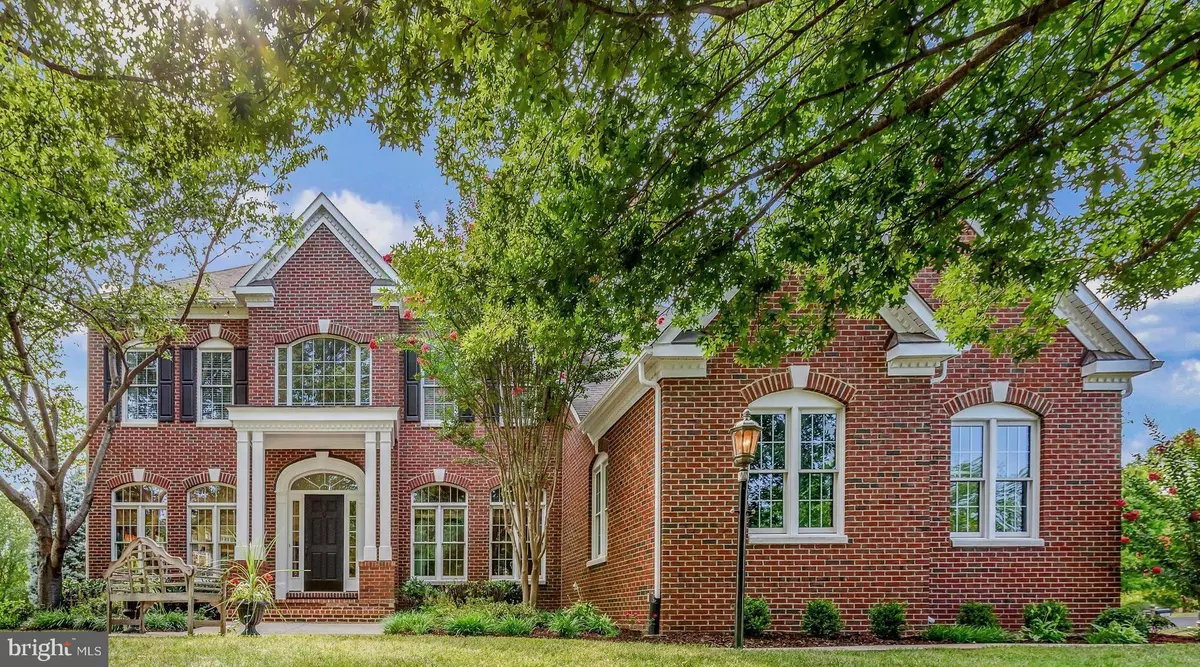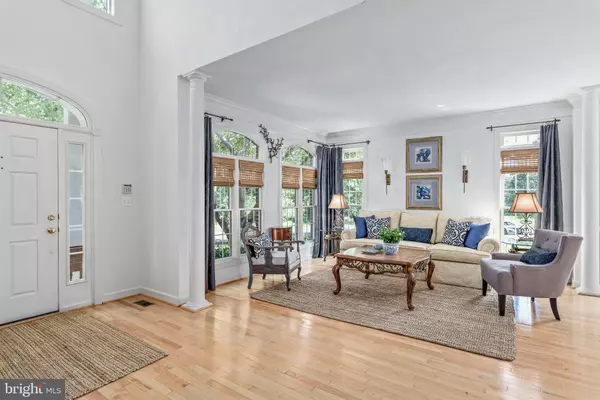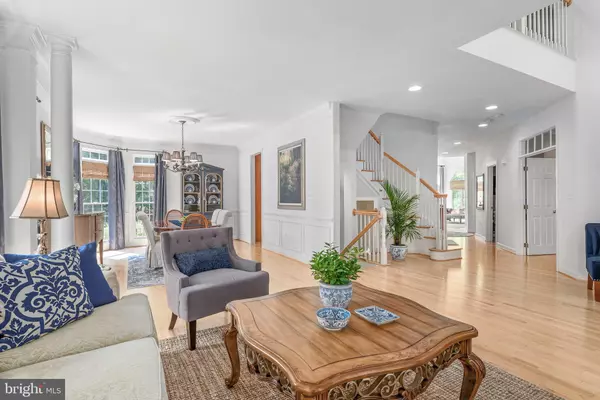$1,150,000
$1,199,000
4.1%For more information regarding the value of a property, please contact us for a free consultation.
43671 GLEN CASTLE CT Ashburn, VA 20147
4 Beds
5 Baths
5,770 SqFt
Key Details
Sold Price $1,150,000
Property Type Single Family Home
Sub Type Detached
Listing Status Sold
Purchase Type For Sale
Square Footage 5,770 sqft
Price per Sqft $199
Subdivision Ashburn Station
MLS Listing ID VALO2003908
Sold Date 10/13/21
Style Colonial
Bedrooms 4
Full Baths 4
Half Baths 1
HOA Fees $72/mo
HOA Y/N Y
Abv Grd Liv Area 4,111
Originating Board BRIGHT
Year Built 2003
Annual Tax Amount $8,479
Tax Year 2021
Lot Size 0.460 Acres
Acres 0.46
Property Description
Welcome home in the heart of old Ashburn. You'll find this Winchester spec home in the sought after community of Ashburn Station with builder upgrades throughout on premium corner lot! Step inside this sunny, light-filled, and spacious home featuring over 6000 square feet on three levels. *Hardwood floors *2 story foyer *Dual staircases *Chef's kitchen with SS appliances, granite countertops, upgraded cabinetry, large center island, oversized walk-in pantry, and under the counter and glass cabinet lighting *New GE Profile gas range * New Samsung dishwasher *New island lighting *Library / office with full wall of custom built-in bookcases and cabinets *Sunroom with three walls of windows and 10' tray ceiling *Outdoor deck with access from sunroom and family room *Two story family room with 3 sets of french doors, two story stone fireplace (set up for gas or wood burning fires) *Master suite features a 10 foot tray ceiling and a walk-in closet *Spacious masterbath features a large walk-in shower, jacuzzi bathtub and seperate vanities *Basement area over 1600 finished square feet featuring an expansive great room area, wet bar with built in cabinetry, 3 bonus rooms that can be used as exercise room/ project room/ office/ guestroom with a walk-in closet and attached full bath, 2 extra large closets, and an unfinished storage room with a full workbench *3 car side load garage with over 20 feet of built-in shelving, floor to ceiling - perfect for storing holiday decor, sports equipment, etc., as well as additional bump out space perfect for lawn equipment *Level lot is just under 1/2 acre backing to private preservation area - perfect for a future pool! *Low traffic neighborhood *Short walk to the W&OD Trail *Short drive to One Loudoun, Whole Foods, Trader Joes, Giant, and multiple restaurants *12 minutes to Dulles Airport and a short drive to Loudoun's wine country and Washington DC. **Motivated sellers!
Location
State VA
County Loudoun
Zoning 19
Direction East
Rooms
Basement Full, Side Entrance, Walkout Stairs
Interior
Interior Features Built-Ins, Butlers Pantry, Chair Railings, Combination Dining/Living, Crown Moldings, Additional Stairway, Family Room Off Kitchen, Kitchen - Eat-In, Kitchen - Island, Pantry, Recessed Lighting, Upgraded Countertops, Wood Floors, Walk-in Closet(s), Wet/Dry Bar, Window Treatments
Hot Water Natural Gas, 60+ Gallon Tank
Heating Forced Air
Cooling Central A/C, Heat Pump(s), Zoned
Flooring Hardwood, Carpet, Tile/Brick
Fireplaces Number 1
Fireplaces Type Gas/Propane, Wood, Stone
Equipment Dryer - Front Loading, Washer - Front Loading, Stainless Steel Appliances, Oven - Wall, Icemaker, Extra Refrigerator/Freezer, Disposal, Dishwasher, Built-In Microwave, Cooktop
Fireplace Y
Window Features Double Hung,Insulated,Transom,Wood Frame
Appliance Dryer - Front Loading, Washer - Front Loading, Stainless Steel Appliances, Oven - Wall, Icemaker, Extra Refrigerator/Freezer, Disposal, Dishwasher, Built-In Microwave, Cooktop
Heat Source Natural Gas
Laundry Main Floor
Exterior
Parking Features Additional Storage Area, Garage - Side Entry, Garage Door Opener, Oversized
Garage Spaces 9.0
Water Access N
View Garden/Lawn, Trees/Woods
Roof Type Asphalt
Accessibility 2+ Access Exits
Attached Garage 3
Total Parking Spaces 9
Garage Y
Building
Lot Description Corner, Trees/Wooded, Landscaping
Story 3
Sewer Public Sewer
Water None
Architectural Style Colonial
Level or Stories 3
Additional Building Above Grade, Below Grade
New Construction N
Schools
Elementary Schools Cedar Lane
Middle Schools Trailside
High Schools Stone Bridge
School District Loudoun County Public Schools
Others
HOA Fee Include Common Area Maintenance,Snow Removal,Trash
Senior Community No
Tax ID 085160641000
Ownership Fee Simple
SqFt Source Assessor
Special Listing Condition Standard
Read Less
Want to know what your home might be worth? Contact us for a FREE valuation!

Our team is ready to help you sell your home for the highest possible price ASAP

Bought with Luilly Marte • Long & Foster Real Estate, Inc.





