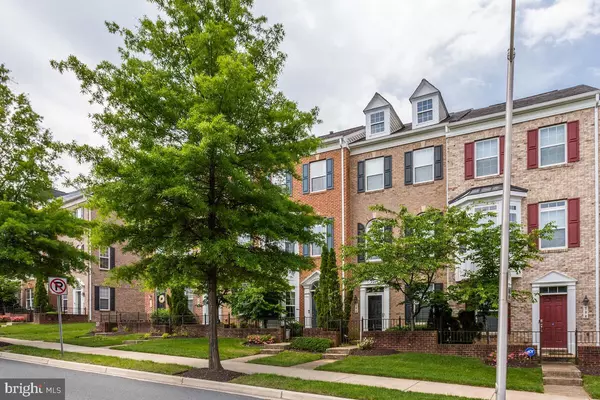$380,000
$363,000
4.7%For more information regarding the value of a property, please contact us for a free consultation.
704 GARRETT A MORGAN BLVD Hyattsville, MD 20785
2 Beds
3 Baths
1,112 SqFt
Key Details
Sold Price $380,000
Property Type Townhouse
Sub Type Interior Row/Townhouse
Listing Status Sold
Purchase Type For Sale
Square Footage 1,112 sqft
Price per Sqft $341
Subdivision Victory Promenade
MLS Listing ID MDPG2041064
Sold Date 07/01/22
Style Colonial
Bedrooms 2
Full Baths 2
Half Baths 1
HOA Fees $110/mo
HOA Y/N Y
Abv Grd Liv Area 1,112
Originating Board BRIGHT
Year Built 2007
Annual Tax Amount $4,266
Tax Year 2021
Lot Size 1,200 Sqft
Acres 0.03
Property Description
OPEN HOUSE DATE: Monday May 30th 11 to 2. All showings are limited to 1 of 3 Open Houses on Memorial Day Weekend. This lovely townhome is located in the well sought after Summerfield the Residences at Victory Promenade. Features of this home offers an unobstructed view of a pond, mature trees and evening sunsets, prepare meals on your gas stove and island in the eat-in kitchen, with recessed lighting, custom backsplash and glass corner cabinet, Corian counters, enjoy lots of natural light through your bay windows on the entry and main levels, on the upper level the primary bedroom provides a custom 2nd closet for your seasonal wardrobe changes, tray ceiling, shower seat, full sized wash/dryer, built-in's in the second bedroom, full bath with linen closet, need space to work from home office, crafts or a playroom, well the first floor den is perfect and don't forget to take advantage of the extra storage space in the garage. The AC unit has been replaced. Your new home is close to major commuting route, two metro stops, the Woodmore Town Center with Wegman's, Costco, restaurants and retail shops. The community offers an inground pool and a splash pool, a community center, outdoor patio and fireplace, playgrounds, a fitness center, onsite management and walking trails. Come see for your self and start packing! OPEN HOUSE DATE: Monday May 30th 11 to 2. Please park around back of the townhouse in visitors parking .
Location
State MD
County Prince Georges
Zoning LAC
Rooms
Other Rooms Living Room, Primary Bedroom, Bedroom 2, Kitchen, Family Room, Bathroom 2, Primary Bathroom, Half Bath
Interior
Interior Features Built-Ins, Ceiling Fan(s), Kitchen - Table Space, Tub Shower, Carpet, Kitchen - Island, Pantry, Recessed Lighting, Stall Shower, Upgraded Countertops, Wood Floors
Hot Water Natural Gas
Heating Heat Pump(s)
Cooling Ceiling Fan(s), Central A/C
Flooring Hardwood, Carpet, Tile/Brick
Equipment Dishwasher, Disposal, Built-In Microwave, Dryer, Exhaust Fan, Refrigerator, Stove, Washer, Water Heater
Window Features Bay/Bow,Palladian
Appliance Dishwasher, Disposal, Built-In Microwave, Dryer, Exhaust Fan, Refrigerator, Stove, Washer, Water Heater
Heat Source Natural Gas
Laundry Dryer In Unit, Washer In Unit
Exterior
Exterior Feature Balcony
Parking Features Additional Storage Area, Garage - Rear Entry, Inside Access
Garage Spaces 2.0
Utilities Available Electric Available, Natural Gas Available
Amenities Available Community Center, Pool - Outdoor
Water Access N
View Pond, Trees/Woods
Accessibility None
Porch Balcony
Attached Garage 1
Total Parking Spaces 2
Garage Y
Building
Story 3
Foundation Slab
Sewer Public Sewer
Water Public
Architectural Style Colonial
Level or Stories 3
Additional Building Above Grade, Below Grade
Structure Type High
New Construction N
Schools
Elementary Schools Cora L Rice
Middle Schools G James Gholson
High Schools Central
School District Prince George'S County Public Schools
Others
Pets Allowed Y
HOA Fee Include Pool(s),Trash,Snow Removal
Senior Community No
Tax ID 17183737756
Ownership Fee Simple
SqFt Source Assessor
Security Features Smoke Detector,Electric Alarm,Carbon Monoxide Detector(s)
Acceptable Financing Cash, Conventional, FHA, VA
Listing Terms Cash, Conventional, FHA, VA
Financing Cash,Conventional,FHA,VA
Special Listing Condition Standard
Pets Allowed No Pet Restrictions
Read Less
Want to know what your home might be worth? Contact us for a FREE valuation!

Our team is ready to help you sell your home for the highest possible price ASAP

Bought with Erika Williams • Keller Williams Preferred Properties





