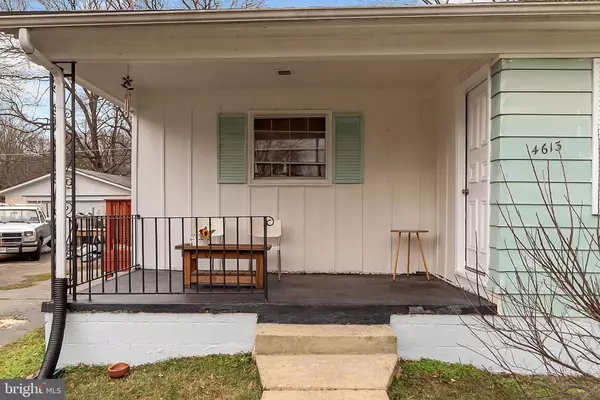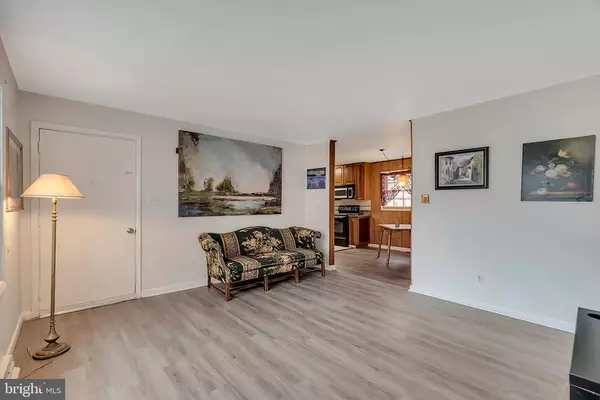$475,000
$474,990
For more information regarding the value of a property, please contact us for a free consultation.
4613 LAWRENCE ST Alexandria, VA 22309
4 Beds
3 Baths
2,184 SqFt
Key Details
Sold Price $475,000
Property Type Single Family Home
Sub Type Detached
Listing Status Sold
Purchase Type For Sale
Square Footage 2,184 sqft
Price per Sqft $217
Subdivision Mt Vernon Valley
MLS Listing ID VAFX1184500
Sold Date 05/21/21
Style Ranch/Rambler
Bedrooms 4
Full Baths 2
Half Baths 1
HOA Y/N N
Abv Grd Liv Area 1,184
Originating Board BRIGHT
Year Built 1963
Annual Tax Amount $4,599
Tax Year 2021
Lot Size 10,500 Sqft
Acres 0.24
Property Description
New Price, Make An Offer! Opportunity to update or renovate this Mt Vernon Valley 4BR, 2.5BA home to meet new owners specific needs! The rambler main level features 4 bedrooms, 1.5 bathroom, updated kitchen, separate living & dining areas. The finished lower level has a spacious rec room, den, laundry & furnace room & a studio complete with a kitchenette & 1 full bathroom. The studio is ideal as in-law-suite or potential rental income with its own separate walk up entry. Updates include new flooring on main level, 4 year old roof, new refrigerator, new dryer & new HVAC. It sits on .24 acre & is fully fenced with a flat backyard. The home with its welcoming front porch & spacious backyard patio is ideal for outdoor entertaining. Shed conveys. GREAT LOCATION! Close to Amazon's new location, Old Town, National Harbor, Andrews AFB, DC, 95 & 495. Minutes to Ft. Belvoir & Metro.
Location
State VA
County Fairfax
Zoning 130
Rooms
Other Rooms Living Room, Dining Room, Bedroom 2, Bedroom 3, Bedroom 4, Kitchen, Family Room, Bedroom 1, In-Law/auPair/Suite, Other, Utility Room, Bathroom 1, Bathroom 2, Bathroom 3
Basement Full, Fully Finished, Outside Entrance, Interior Access, Rear Entrance
Main Level Bedrooms 4
Interior
Interior Features Entry Level Bedroom, Kitchenette, Kitchen - Table Space, Combination Dining/Living, Ceiling Fan(s)
Hot Water Natural Gas
Heating Forced Air
Cooling Central A/C, Ceiling Fan(s)
Flooring Laminated, Ceramic Tile
Equipment Built-In Microwave, Disposal, Dryer, Icemaker, Refrigerator, Stove, Washer, Water Heater
Fireplace N
Appliance Built-In Microwave, Disposal, Dryer, Icemaker, Refrigerator, Stove, Washer, Water Heater
Heat Source Natural Gas
Laundry Basement, Hookup, Washer In Unit, Dryer In Unit
Exterior
Exterior Feature Patio(s), Porch(es), Enclosed
Utilities Available Cable TV Available, Electric Available, Natural Gas Available, Phone Available, Sewer Available, Water Available
Water Access N
Accessibility None
Porch Patio(s), Porch(es), Enclosed
Garage N
Building
Story 2
Sewer Public Sewer
Water Public
Architectural Style Ranch/Rambler
Level or Stories 2
Additional Building Above Grade, Below Grade
New Construction N
Schools
School District Fairfax County Public Schools
Others
Senior Community No
Tax ID 1011 05090004
Ownership Fee Simple
SqFt Source Assessor
Special Listing Condition Standard
Read Less
Want to know what your home might be worth? Contact us for a FREE valuation!

Our team is ready to help you sell your home for the highest possible price ASAP

Bought with Rene E Reyes • Samson Properties





