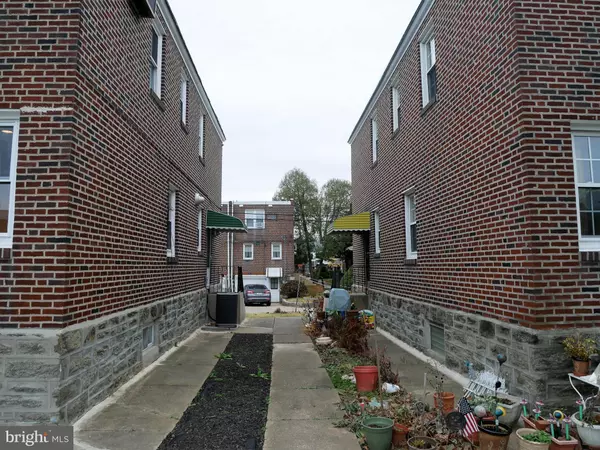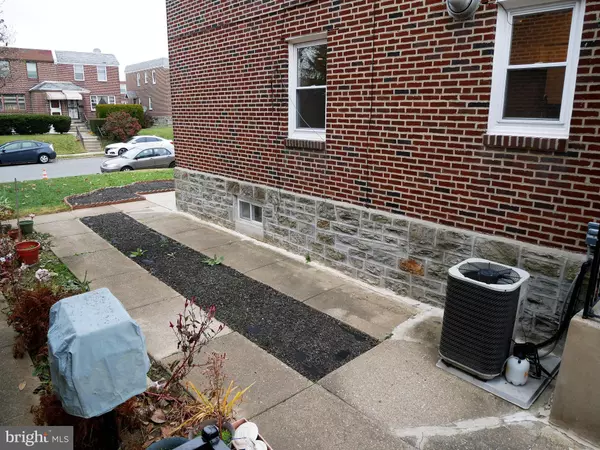$280,000
$300,000
6.7%For more information regarding the value of a property, please contact us for a free consultation.
912 DISSTON ST Philadelphia, PA 19111
3 Beds
3 Baths
1,369 SqFt
Key Details
Sold Price $280,000
Property Type Single Family Home
Sub Type Twin/Semi-Detached
Listing Status Sold
Purchase Type For Sale
Square Footage 1,369 sqft
Price per Sqft $204
Subdivision Lawncrest
MLS Listing ID PAPH2050052
Sold Date 03/23/22
Style AirLite
Bedrooms 3
Full Baths 2
Half Baths 1
HOA Y/N N
Abv Grd Liv Area 1,369
Originating Board BRIGHT
Year Built 1950
Annual Tax Amount $2,362
Tax Year 2022
Lot Size 2,436 Sqft
Acres 0.06
Lot Dimensions 26.41 x 92.25
Property Description
Welcome to this beautifully rehabbed 3bdrm, 2.5 bath twin-home with a finished basement, and central air in lovely Lawncrest! This property has lots to offer you and your loved ones. It starts with a beautiful wide tree lined street. As you walk up to the house you will notice the nice landscaping on the front and side lawns. As you enter the house you will instantly see all the hard work thats been put into this lovely home. It starts with a spacious living room, fresh paint, recessed lighting, replacement windows throughout, and beautiful engineered hardwood floors. The formal separate dining room has a nice chandelier and its a good space to have meals with your loved ones. The brand new eat-in kitchen has plenty of cabinet and granite countertop space. It's just perfect for those who love to cook. The kitchen also has a door which leads to the side of the property. The upstairs has 3 bedrooms with their own closet space, a full master bathroom, and a hallway bathroom. The finished basement has a half bath and it's a great space for family fun with unlimited possibilities! It leads to a 1-car garage and a 2-car driveway. The mechanicals have been updated and are in great working condition. Be sure to add this property to your showing. Youll be happy you did!
Location
State PA
County Philadelphia
Area 19111 (19111)
Zoning RSA3
Rooms
Basement Fully Finished, Outside Entrance, Rear Entrance
Interior
Interior Features Ceiling Fan(s), Dining Area, Formal/Separate Dining Room, Kitchen - Eat-In, Recessed Lighting, Skylight(s), Upgraded Countertops, Wood Floors, Primary Bath(s)
Hot Water Natural Gas
Heating Forced Air
Cooling Central A/C
Flooring Engineered Wood
Equipment Dishwasher, Stove
Furnishings No
Fireplace N
Window Features Replacement
Appliance Dishwasher, Stove
Heat Source Natural Gas
Laundry Basement, Hookup
Exterior
Parking Features Garage - Rear Entry
Garage Spaces 3.0
Utilities Available Cable TV, Electric Available, Natural Gas Available, Phone, Sewer Available, Water Available
Amenities Available None
Water Access N
Roof Type Flat
Accessibility None
Attached Garage 1
Total Parking Spaces 3
Garage Y
Building
Story 2
Foundation Brick/Mortar
Sewer Public Sewer
Water Public
Architectural Style AirLite
Level or Stories 2
Additional Building Above Grade, Below Grade
Structure Type Dry Wall
New Construction N
Schools
School District The School District Of Philadelphia
Others
Pets Allowed Y
HOA Fee Include None
Senior Community No
Tax ID 532192300
Ownership Fee Simple
SqFt Source Assessor
Security Features Carbon Monoxide Detector(s),Smoke Detector
Acceptable Financing Cash, Conventional, FHA, FHA 203(b), VA
Horse Property N
Listing Terms Cash, Conventional, FHA, FHA 203(b), VA
Financing Cash,Conventional,FHA,FHA 203(b),VA
Special Listing Condition Standard
Pets Allowed No Pet Restrictions
Read Less
Want to know what your home might be worth? Contact us for a FREE valuation!

Our team is ready to help you sell your home for the highest possible price ASAP

Bought with Muhammad L Rahman • Aarch Realty





