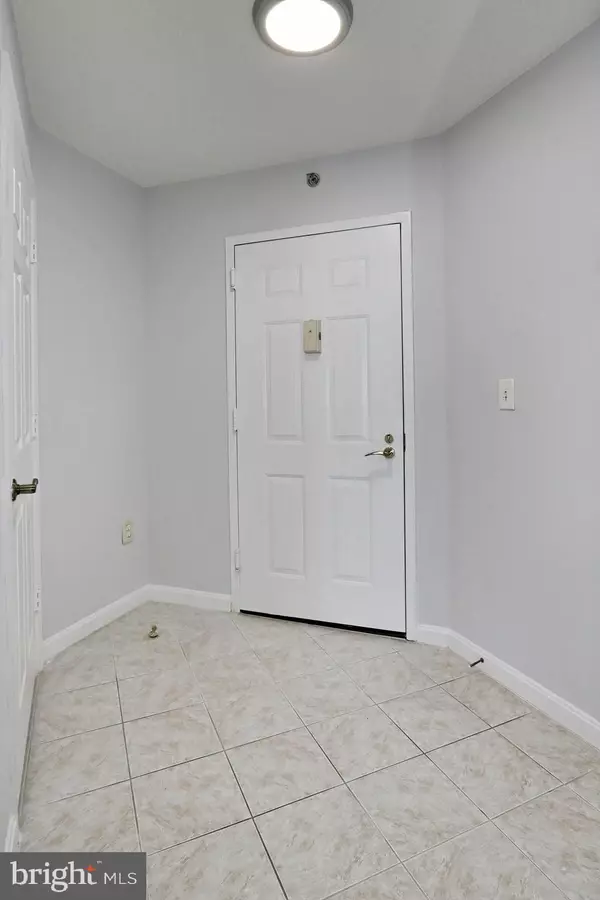$800,000
$800,000
For more information regarding the value of a property, please contact us for a free consultation.
2121 JAMIESON AVE #1203 Alexandria, VA 22314
3 Beds
3 Baths
1,605 SqFt
Key Details
Sold Price $800,000
Property Type Condo
Sub Type Condo/Co-op
Listing Status Sold
Purchase Type For Sale
Square Footage 1,605 sqft
Price per Sqft $498
Subdivision Carlyle Towers
MLS Listing ID VAAX2010632
Sold Date 04/20/22
Style Contemporary
Bedrooms 3
Full Baths 2
Half Baths 1
Condo Fees $966/mo
HOA Y/N N
Abv Grd Liv Area 1,605
Originating Board BRIGHT
Year Built 1997
Annual Tax Amount $7,507
Tax Year 2021
Property Description
Welcome to Unit #1203 at 2121 Jamieson Avenue in Alexandria, Virginia! Embrace chic city living in this fabulous 3 bedroom, 2.5 bathroom condo located in the prestigious Carlyle Towers East and only blocks from the King Street Metro in Old Town Alexandria. Warm hardwood flooring, on trend neutral new paint, an abundance of windows with views of the George Washington Masonic National Memorial and other iconic monuments, a garage parking space, extra storage, and a spectacular glass-enclosed sunroom are only some of the fine features that make this home so appealing. An open concept floor plan creates dynamic options for any lifestyle, while modern updates sprinkled throughout the home create instant appeal. Fine craftsmanship begins in the foyer where earth-toned tile flooring welcomes you home and transitions to rich hardwoods in the spacious living room boasting an adjoining glass-enclosed sunroom (not included in the unit's 1605 square feet) with a lighted ceiling fan and bird's eye views of the city beyond. Back inside, the dining area offers plenty of space for both formal and casual occasions, as a candelabra-style chandelier adds tailored distinction. The spacious kitchen features striking granite countertops, extensive white cabinetry, and a breakfast area that provides ample bistro table space in front of a picture window and is accented with a Tiffany-inspired pendant light adding the finishing touch. A powder room with large vanity complements the main living areas of the home. The spacious owner's suite boasts new plush carpet, room for a sitting area, and an en-suite bath with a dual-sink vanity with new granite counter, jetted tub, glass-enclosed shower, and spa-toned tile flooring. Offering versatility, two additional bright and spacious bedrooms share access to the beautifully appointed hall bath. A laundry closet with stackable machines, exterior storage, and one garage parking space complete the comfort and convenience of this wonderful home. Many residents rent additional spaces for around $125 per month. Spectacular building amenities include two outdoor pools, saunas, hot tub, Infinity indoor swimming pool, two fitness rooms, putting green, party room, shuffleboard/sports courts, 24-hour front desk and security, and so much more! All of this can be found right near the King Street Metro in Old Town, Alexandria, where you'll find some of the best shopping, dining, and entertainment choices in Northern Virginia. Commuters will appreciate its close proximity to Routes 1, 7, and 236, I-95, I-495, GW Parkway, King Street and Eisenhower Metro Stations, and the future Amazon HQ2. Carlyle offers a free rush hour shuttle bus to and from the King Street Metro and the City runs a free trolley service from the Metro to the Waterfront. Near Del Ray, Shirlington, Kingstowne, Pentagon City, and Springfield, all of your shopping and entertainment is within a few miles. Wegmans is coming soon, just blocks away. Outdoor enthusiasts will enjoy nearby Jones Point Park with its historic lighthouse or the nature trails along the Potomac River from Mount Vernon to historic Washington, DC; while dog lovers will enjoy the local Carlyle Dog Park. The picture of style and ease, your new home awaits in Unit #1203 at Carlyle Towers East. Welcome home!
Location
State VA
County Alexandria City
Zoning CDD#1
Rooms
Other Rooms Living Room, Dining Room, Primary Bedroom, Bedroom 2, Bedroom 3, Kitchen, Foyer, Storage Room, Screened Porch
Main Level Bedrooms 3
Interior
Interior Features Breakfast Area, Dining Area, Primary Bath(s), Elevator, Entry Level Bedroom, Wood Floors, Window Treatments, Floor Plan - Open, Kitchen - Table Space, Soaking Tub, Tub Shower
Hot Water Natural Gas
Heating Forced Air
Cooling Ceiling Fan(s), Central A/C
Equipment Dishwasher, Disposal, Dryer, Exhaust Fan, Oven/Range - Electric, Refrigerator, Washer, Washer/Dryer Stacked
Furnishings No
Fireplace N
Appliance Dishwasher, Disposal, Dryer, Exhaust Fan, Oven/Range - Electric, Refrigerator, Washer, Washer/Dryer Stacked
Heat Source Electric
Laundry Dryer In Unit, Washer In Unit
Exterior
Parking Features Garage - Rear Entry, Garage Door Opener
Garage Spaces 1.0
Utilities Available Cable TV Available
Amenities Available Concierge, Convenience Store, Elevator, Exercise Room, Extra Storage, Meeting Room, Party Room, Pool - Outdoor, Putting Green, Sauna, Security, Tennis Courts, Transportation Service, Laundry Facilities
Water Access N
View City, Park/Greenbelt, Other
Accessibility Elevator
Total Parking Spaces 1
Garage N
Building
Story 1
Unit Features Hi-Rise 9+ Floors
Sewer Public Sewer
Water Public
Architectural Style Contemporary
Level or Stories 1
Additional Building Above Grade, Below Grade
New Construction N
Schools
School District Alexandria City Public Schools
Others
Pets Allowed Y
HOA Fee Include Common Area Maintenance,Custodial Services Maintenance,Ext Bldg Maint,Gas,Lawn Maintenance,Management,Insurance,Pool(s),Recreation Facility,Reserve Funds,Road Maintenance,Sewer,Snow Removal,Trash,Water,Laundry,Sauna
Senior Community No
Tax ID 073.01-0A-1.1203
Ownership Condominium
Security Features 24 hour security,Exterior Cameras,Fire Detection System,Intercom,Main Entrance Lock,Monitored,Resident Manager,Sprinkler System - Indoor,Surveillance Sys,Smoke Detector
Acceptable Financing FHA, VA, Conventional
Listing Terms FHA, VA, Conventional
Financing FHA,VA,Conventional
Special Listing Condition Standard
Pets Allowed Number Limit
Read Less
Want to know what your home might be worth? Contact us for a FREE valuation!

Our team is ready to help you sell your home for the highest possible price ASAP

Bought with Patricia Petkosek • Compass





