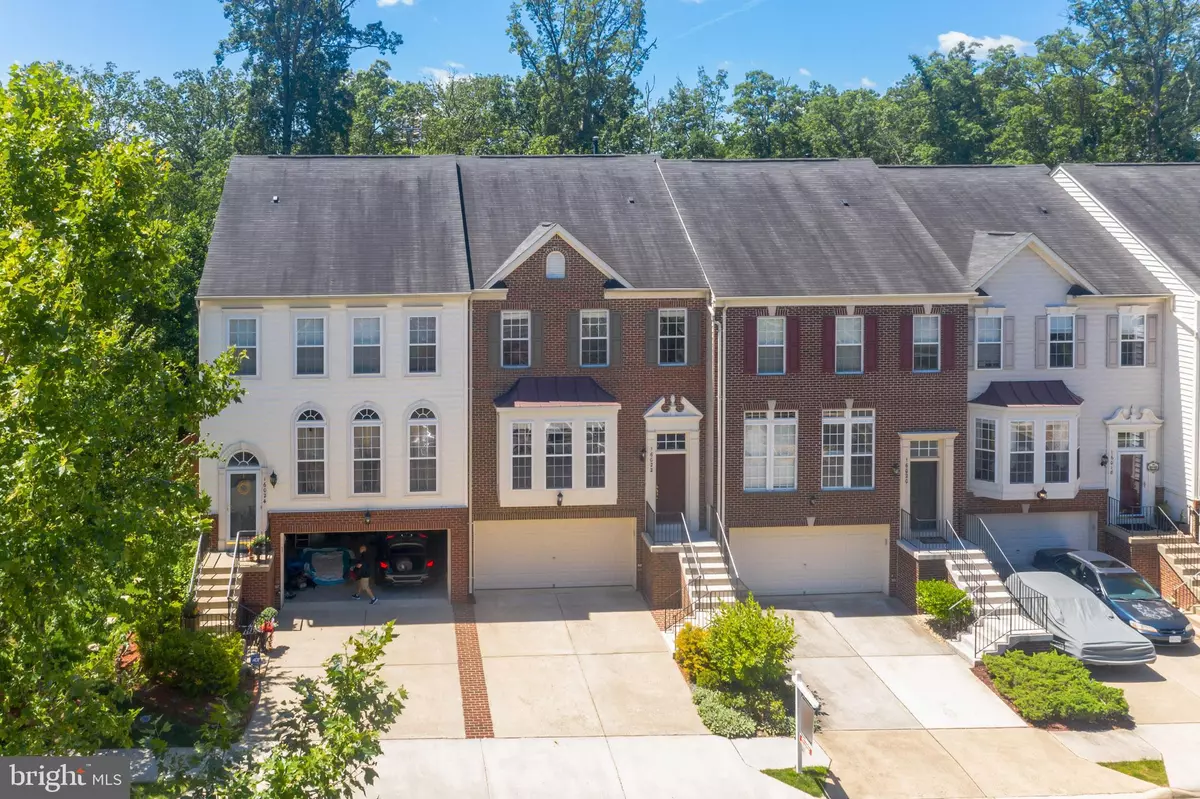$425,000
$425,000
For more information regarding the value of a property, please contact us for a free consultation.
16022 BARN SWALLOW PL Woodbridge, VA 22191
3 Beds
4 Baths
2,590 SqFt
Key Details
Sold Price $425,000
Property Type Townhouse
Sub Type Interior Row/Townhouse
Listing Status Sold
Purchase Type For Sale
Square Footage 2,590 sqft
Price per Sqft $164
Subdivision Riverside Station
MLS Listing ID VAPW497836
Sold Date 07/28/20
Style Colonial
Bedrooms 3
Full Baths 3
Half Baths 1
HOA Fees $106/mo
HOA Y/N Y
Abv Grd Liv Area 2,062
Originating Board BRIGHT
Year Built 2006
Annual Tax Amount $4,830
Tax Year 2020
Lot Size 2,378 Sqft
Acres 0.05
Property Description
WATERVIEW Luxury 3 level Townhome in Sought After Riverside Station. Captivating Gourmet Kitchen, Granite, Hardwood floors throughout the main level- wild plank red oak , new carpets, new paint, Stainless Steel Appliances, Double Oven, Microwave, Cherry Cabinets. Family Room with Gas Fireplace. Deck offers spectacular view patio with fenced yard with gate. Master bedroom and dinning room with Trey Ceilings, Master bedroom with large walk-in closet, Luxurious Master Bath w/soaking tub, double sink, separate shower and water closet. Custom Elfa shelving in Closets in all bedrooms, pantry and the garage. Beautiful landscaping with native plants in the backyard. HVAC 2015 Lifetime warranty on mechanism and cord on the blinds, New upgraded garage door,New deck top, Beautiful patio made with pavers and no grass to upkeep as native plants take care of themselves, Watch bald eagles, ospreys and blue heron from your deck. Updated garbage disposer
Location
State VA
County Prince William
Zoning R6
Rooms
Basement Full
Interior
Interior Features Breakfast Area, Carpet, Ceiling Fan(s), Chair Railings, Crown Moldings, Dining Area, Floor Plan - Open, Kitchen - Gourmet, Kitchen - Table Space, Primary Bath(s), Recessed Lighting, Pantry, Tub Shower, Soaking Tub, Window Treatments, Wood Floors
Heating Forced Air
Cooling Central A/C, Ceiling Fan(s)
Flooring Hardwood, Ceramic Tile, Carpet, Wood
Fireplaces Number 1
Equipment Built-In Microwave, Dishwasher, Disposal, Dryer, Exhaust Fan, Icemaker, Oven - Double, Oven - Self Cleaning, Oven - Wall, Refrigerator, Stainless Steel Appliances, Washer, Water Heater, Cooktop
Window Features Double Pane,Bay/Bow,Insulated,Screens
Appliance Built-In Microwave, Dishwasher, Disposal, Dryer, Exhaust Fan, Icemaker, Oven - Double, Oven - Self Cleaning, Oven - Wall, Refrigerator, Stainless Steel Appliances, Washer, Water Heater, Cooktop
Heat Source Natural Gas
Laundry Has Laundry, Dryer In Unit, Upper Floor, Washer In Unit
Exterior
Exterior Feature Patio(s), Deck(s)
Parking Features Garage Door Opener, Garage - Front Entry
Garage Spaces 2.0
Fence Privacy, Rear, Wood
Amenities Available Common Grounds, Community Center, Exercise Room, Fax/Copying, Fitness Center, Pool - Outdoor, Swimming Pool, Tot Lots/Playground, Club House
Water Access N
View River, Trees/Woods, Water
Accessibility None
Porch Patio(s), Deck(s)
Attached Garage 2
Total Parking Spaces 2
Garage Y
Building
Lot Description Backs - Open Common Area, Partly Wooded, Premium, Stream/Creek
Story 3
Sewer Public Sewer
Water Public
Architectural Style Colonial
Level or Stories 3
Additional Building Above Grade, Below Grade
New Construction N
Schools
Elementary Schools Leesylvania
Middle Schools Rippon
High Schools Freedom
School District Prince William County Public Schools
Others
HOA Fee Include Common Area Maintenance,Insurance,Management,Pool(s),Recreation Facility,Road Maintenance,Snow Removal,Trash
Senior Community No
Tax ID 8390-77-7007
Ownership Fee Simple
SqFt Source Assessor
Security Features Smoke Detector
Acceptable Financing FHA, Cash, Conventional, Assumption, VA
Listing Terms FHA, Cash, Conventional, Assumption, VA
Financing FHA,Cash,Conventional,Assumption,VA
Special Listing Condition Standard
Read Less
Want to know what your home might be worth? Contact us for a FREE valuation!

Our team is ready to help you sell your home for the highest possible price ASAP

Bought with Victoria M Baker • Coldwell Banker Realty





