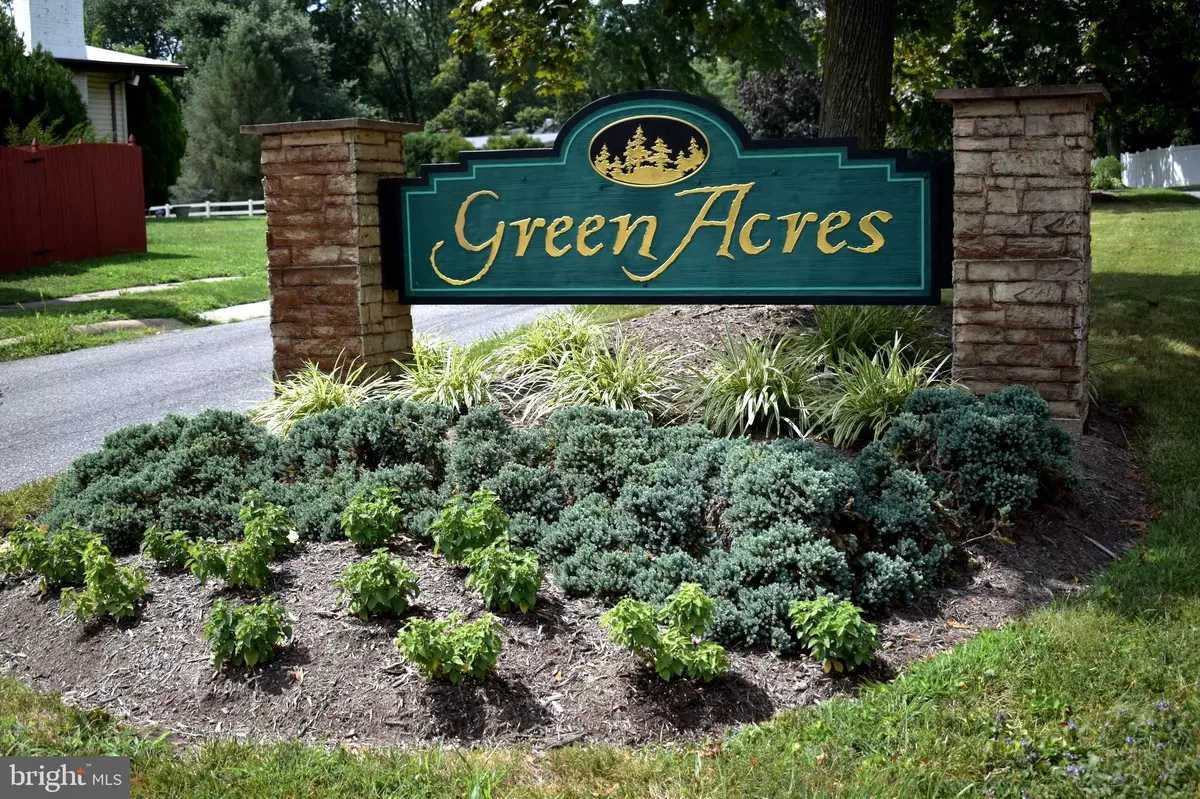$400,000
$396,000
1.0%For more information regarding the value of a property, please contact us for a free consultation.
1422 FRESNO RD Wilmington, DE 19803
6 Beds
2 Baths
3,650 SqFt
Key Details
Sold Price $400,000
Property Type Single Family Home
Sub Type Detached
Listing Status Sold
Purchase Type For Sale
Square Footage 3,650 sqft
Price per Sqft $109
Subdivision Green Acres
MLS Listing ID DENC2003808
Sold Date 09/24/21
Style Ranch/Rambler
Bedrooms 6
Full Baths 2
HOA Fees $6/ann
HOA Y/N Y
Abv Grd Liv Area 2,450
Originating Board BRIGHT
Year Built 1958
Annual Tax Amount $2,388
Tax Year 2021
Lot Size 8,276 Sqft
Acres 0.19
Lot Dimensions 70.00 x 120.00
Property Description
WELCOME to this stunning ranch in the sought-after neighborhood of Green Acres and Brandywine School District. This charming home is renovated, move-in ready and boasts 6 bedrooms, 2 ceramic tiled bathrooms, patio, shed, private deck overlooking spacious fenced backyard, in-law suite downstairs and fabulous upgrades. The main level welcomes you with ceramic tiled foyer, open concept floor plan living and dining space with a striking chandelier, bay window for plenty natural light and large stone fireplace. The kitchen features wood flooring, new granite countertops with stainless-steel sink, gas stove, full view glass oak cabinets, oak pantry cabinet and bread box. The lower level has family room, guest room, and two additional rooms to fit your family's needs. Other features in lower level include a large cedar closet, a second kitchen and laundry area. A cozy fenced backyard and maintenance-free exteriors complete the value package of this outstanding property. This quiet, tree-lined neighborhood, is perfect for anyone and even offers communities pools for the hot summers days. Easy access to important employers, coffee shops, movie theater, restaurants and I-95. Just minutes away from the world-renowned Longwood Gardens, Winterthur and University of Delaware; only 25 minutes from Philadelphia International Airport. Don't wait to be part of a community designed for you! Call today to schedule you private and Welcome Home!
Location
State DE
County New Castle
Area Brandywine (30901)
Zoning NC6.5
Rooms
Other Rooms Living Room, Dining Room, Primary Bedroom, Bedroom 2, Bedroom 3, Bedroom 4, Bedroom 5, Kitchen, Family Room, Laundry, Bedroom 6, Bathroom 1, Bathroom 2
Basement Full, Fully Finished
Main Level Bedrooms 3
Interior
Interior Features 2nd Kitchen, Kitchen - Eat-In, Laundry Chute, Recessed Lighting, Upgraded Countertops, Wood Floors, Cedar Closet(s), Kitchen - Gourmet, Floor Plan - Open
Hot Water Natural Gas
Heating Forced Air
Cooling Central A/C
Flooring Tile/Brick, Hardwood, Carpet
Fireplaces Number 1
Fireplaces Type Electric
Equipment Built-In Range, Oven - Self Cleaning, Disposal, Dryer, Washer, Water Heater, Dishwasher, Extra Refrigerator/Freezer
Fireplace Y
Window Features Bay/Bow
Appliance Built-In Range, Oven - Self Cleaning, Disposal, Dryer, Washer, Water Heater, Dishwasher, Extra Refrigerator/Freezer
Heat Source Natural Gas
Laundry Lower Floor
Exterior
Exterior Feature Deck(s), Patio(s)
Garage Spaces 4.0
Fence Fully, Rear, Wood
Utilities Available Cable TV
Amenities Available Swimming Pool
Water Access N
View Trees/Woods
Roof Type Shingle
Accessibility None
Porch Deck(s), Patio(s)
Total Parking Spaces 4
Garage N
Building
Story 1
Sewer Public Sewer
Water Public
Architectural Style Ranch/Rambler
Level or Stories 1
Additional Building Above Grade, Below Grade
Structure Type Dry Wall
New Construction N
Schools
School District Brandywine
Others
HOA Fee Include Pool(s),Snow Removal
Senior Community No
Tax ID 06-093.00-227
Ownership Fee Simple
SqFt Source Assessor
Acceptable Financing Conventional, VA, FHA, Cash
Listing Terms Conventional, VA, FHA, Cash
Financing Conventional,VA,FHA,Cash
Special Listing Condition Standard
Read Less
Want to know what your home might be worth? Contact us for a FREE valuation!

Our team is ready to help you sell your home for the highest possible price ASAP

Bought with Jeremy Schladweiler • Iron Valley Real Estate at The Beach





