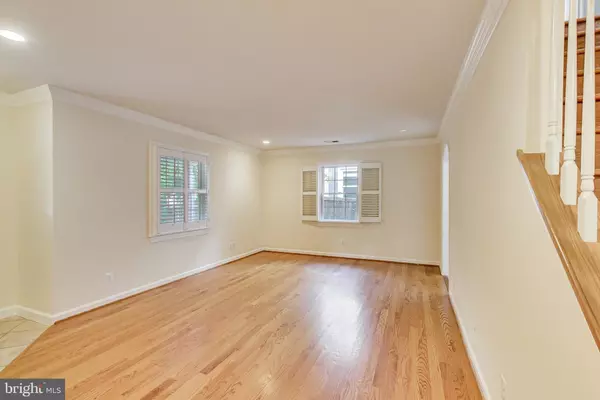$1,249,000
$1,299,000
3.8%For more information regarding the value of a property, please contact us for a free consultation.
3705 14TH ST N Arlington, VA 22201
5 Beds
3 Baths
2,681 SqFt
Key Details
Sold Price $1,249,000
Property Type Single Family Home
Sub Type Detached
Listing Status Sold
Purchase Type For Sale
Square Footage 2,681 sqft
Price per Sqft $465
Subdivision Douglas Estates
MLS Listing ID VAAR2021394
Sold Date 09/14/22
Style Colonial
Bedrooms 5
Full Baths 3
HOA Y/N N
Abv Grd Liv Area 2,681
Originating Board BRIGHT
Year Built 1941
Annual Tax Amount $11,191
Tax Year 2022
Lot Size 5,227 Sqft
Acres 0.12
Property Description
Incredible FIVE-bedroom THREE-full bathroom home with over 2,600 sq ft of living space for sale in Arlington! The main level features large formal living room with gleaming hardwood flooring, arched doorway, windows with shutters, and enormous gourmet kitchen with granite counters, high-end stainless-steel appliances, huge island offering ample storage space, and pantry. The kitchen opens to your stepdown family room boasting French doors, a plethora of natural light, and a cozy gas fireplace. Finishing this level are two bedrooms (yes, entry level!) and a full bathroom with updated tile shower! The upper level has newer hardwood flooring (2021), a spacious sitting area/common area as you walk up the stairs with vaulted ceiling, a master bedroom with separate sitting area, double closets, charming balcony overlooking
the back yard, and a master bath retreat complete with jetted soaking tub, double vanity, and a luxurious, spa-like tile shower. Two other spacious bedrooms, a full bathroom, and a convenient bedroom-level laundry complete this level. Your private, fully fenced rear yard offers a patio, shed, and gates leading to your landscaped front yard. Off street parking!! Steps to Clarendon and Virginia Square GMU Metro Stations, Hayes Park, Quincy Park, a plethora of restaurants and easy access to I-66 and other major commuter routes!
Location
State VA
County Arlington
Zoning R-5
Rooms
Main Level Bedrooms 2
Interior
Interior Features Kitchen - Gourmet, Breakfast Area, Kitchen - Island, Combination Dining/Living, Kitchen - Eat-In, Primary Bath(s), Entry Level Bedroom, Upgraded Countertops, Crown Moldings, Window Treatments, Wood Floors, Floor Plan - Traditional, Family Room Off Kitchen, Pantry, Recessed Lighting, Tub Shower, Soaking Tub
Hot Water Electric
Heating Forced Air
Cooling Central A/C
Flooring Hardwood, Ceramic Tile
Fireplaces Number 1
Fireplaces Type Mantel(s)
Equipment Dishwasher, Disposal, Icemaker, Microwave, Oven/Range - Gas, Refrigerator, Washer, Dryer
Furnishings No
Fireplace Y
Window Features Double Hung,Energy Efficient,Replacement
Appliance Dishwasher, Disposal, Icemaker, Microwave, Oven/Range - Gas, Refrigerator, Washer, Dryer
Heat Source Natural Gas
Laundry Dryer In Unit, Washer In Unit, Upper Floor
Exterior
Exterior Feature Patio(s), Balcony
Garage Spaces 2.0
Fence Rear, Privacy
Water Access N
Accessibility Level Entry - Main
Porch Patio(s), Balcony
Total Parking Spaces 2
Garage N
Building
Lot Description Level, Landscaping
Story 2
Foundation Other
Sewer Public Sewer
Water Public
Architectural Style Colonial
Level or Stories 2
Additional Building Above Grade, Below Grade
Structure Type Dry Wall
New Construction N
Schools
Elementary Schools Arlington Science Focus
Middle Schools Dorothy Hamm
High Schools Washington-Liberty
School District Arlington County Public Schools
Others
Senior Community No
Tax ID 15-040-024
Ownership Fee Simple
SqFt Source Estimated
Special Listing Condition Standard
Read Less
Want to know what your home might be worth? Contact us for a FREE valuation!

Our team is ready to help you sell your home for the highest possible price ASAP

Bought with Lorraine Barclay Nordlinger • TTR Sotheby's International Realty





