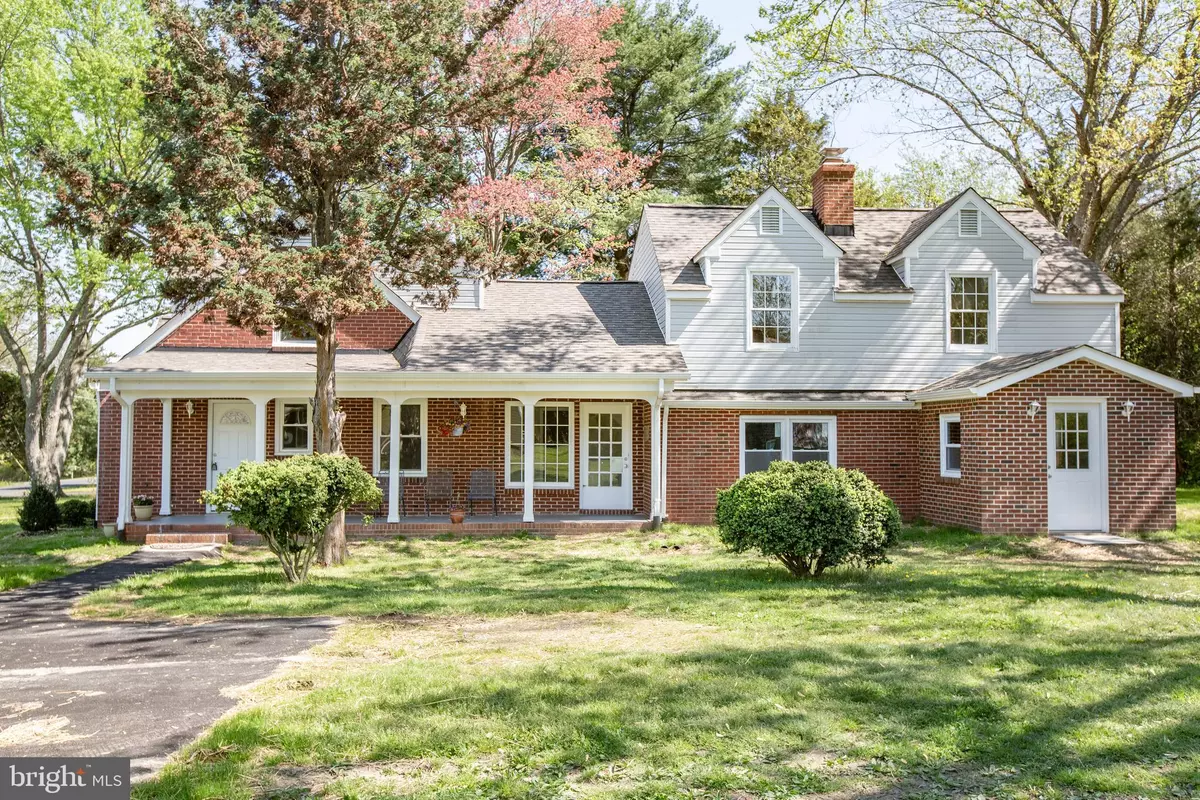$440,000
$445,000
1.1%For more information regarding the value of a property, please contact us for a free consultation.
10600 WOODLAND DR Fredericksburg, VA 22407
6 Beds
5 Baths
3,659 SqFt
Key Details
Sold Price $440,000
Property Type Single Family Home
Sub Type Detached
Listing Status Sold
Purchase Type For Sale
Square Footage 3,659 sqft
Price per Sqft $120
Subdivision Eastland
MLS Listing ID VASP229522
Sold Date 06/30/21
Style Colonial
Bedrooms 6
Full Baths 3
Half Baths 2
HOA Y/N N
Abv Grd Liv Area 3,659
Originating Board BRIGHT
Year Built 1954
Annual Tax Amount $1,642
Tax Year 2020
Lot Size 0.560 Acres
Acres 0.56
Property Description
PRICE REDUCED 10K BELOW RECENT APPRAISAL! This beautiful home with major renovations is located minutes from I-95 in Spotsylvania County off Route 208 with 3,695 finished square feet in a fantastic location with no HOA! In approximately 2000 public water and sewer were added and a second story to the garage and covered breezeway were added creating a separate Apartment. This large home with separate Apartment is perfect for the extended family or Apartment as a rental. This unique Home and Apartment has a total of 6 Bedrooms (1 NTC), 3 full Baths and 2 half Baths. The Kitchen in Main House, level 1, has new cabinets, granite countertops, Stainless Steel Appliances, new Flooring. Off the Kitchen is a new half Bath and a new Breakfast Room, Dining Room, Family Room with Fireplace, formal Living Room with hard wood floors and a 1st floor Primary Bedroom with full Bath and walk-in closet. In addition, there is a multi-purpose room/Office, Utility room with Washer and Dryer hook ups with new Hot Water Heater, new electric panel box with two 240 panels, New Furnace . Upstairs features 3 Bedrooms, 1 full Bath, another room with walk-in Closet and an additional room for Office/Playroom. The Apartment side has Baseboard Heating with Window Unit with a separate entrance leading to Living/Dining Combo, half Bath, Washer and Dryer in closet area off Kitchen with Refrigerator, Stove and Microwave. Upstairs has 2 Bedrooms with 1 Full Bath, 2 Sitting Rooms with built ins and a separate room for Storage. The exterior of home has a new Roof, Siding and new Asphalt Driveway. There is also a Pole Barn in rear of Property. This home has so much to offer and much more! Seller will pay for 1 year Home Warranty up to $500 for Purchaser at Settlement. Please abide by Covid guidelines and wear a mask and use shoe covers provided.
Location
State VA
County Spotsylvania
Zoning R1
Rooms
Other Rooms Living Room, Dining Room, Primary Bedroom, Sitting Room, Bedroom 2, Bedroom 3, Bedroom 4, Bedroom 5, Kitchen, Family Room, Breakfast Room, Laundry, Other, Office, Storage Room, Efficiency (Additional), Bedroom 6, Primary Bathroom, Half Bath
Main Level Bedrooms 1
Interior
Interior Features 2nd Kitchen, Entry Level Bedroom, Floor Plan - Traditional, Primary Bath(s), Tub Shower, Upgraded Countertops, Walk-in Closet(s), Wood Floors, Additional Stairway, Breakfast Area, Built-Ins, Carpet, Ceiling Fan(s), Dining Area, Family Room Off Kitchen
Hot Water Electric
Heating Heat Pump(s), Baseboard - Electric
Cooling Ceiling Fan(s), Central A/C, Heat Pump(s), Window Unit(s)
Flooring Carpet, Hardwood, Vinyl
Fireplaces Number 1
Fireplaces Type Brick, Non-Functioning
Equipment Built-In Microwave, Dishwasher, Disposal, Dryer, Exhaust Fan, Microwave, Refrigerator, Oven/Range - Electric, Washer, Icemaker, Stainless Steel Appliances
Fireplace Y
Appliance Built-In Microwave, Dishwasher, Disposal, Dryer, Exhaust Fan, Microwave, Refrigerator, Oven/Range - Electric, Washer, Icemaker, Stainless Steel Appliances
Heat Source Electric
Laundry Hookup, Washer In Unit, Dryer In Unit
Exterior
Garage Spaces 6.0
Water Access N
View Trees/Woods
Roof Type Shingle
Accessibility None
Total Parking Spaces 6
Garage N
Building
Lot Description Backs to Trees
Story 2
Sewer Public Sewer
Water Public
Architectural Style Colonial
Level or Stories 2
Additional Building Above Grade, Below Grade
New Construction N
Schools
School District Spotsylvania County Public Schools
Others
Senior Community No
Tax ID 35B1-7-
Ownership Fee Simple
SqFt Source Estimated
Acceptable Financing Cash, Conventional, FHA, VA
Horse Property N
Listing Terms Cash, Conventional, FHA, VA
Financing Cash,Conventional,FHA,VA
Special Listing Condition Standard
Read Less
Want to know what your home might be worth? Contact us for a FREE valuation!

Our team is ready to help you sell your home for the highest possible price ASAP

Bought with Charles J Wade • Pearson Smith Realty, LLC





