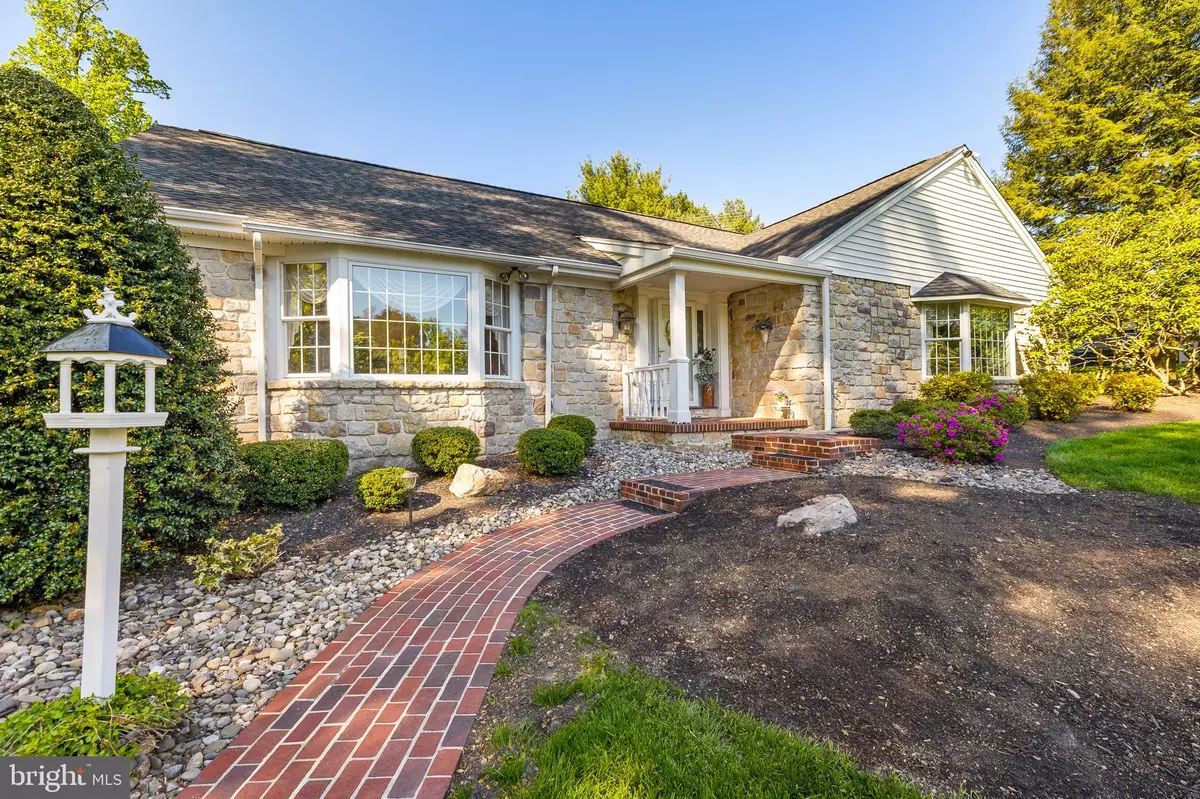$650,000
$674,900
3.7%For more information regarding the value of a property, please contact us for a free consultation.
6 FLINT RD Newark, DE 19711
4 Beds
4 Baths
5,375 SqFt
Key Details
Sold Price $650,000
Property Type Single Family Home
Sub Type Detached
Listing Status Sold
Purchase Type For Sale
Square Footage 5,375 sqft
Price per Sqft $120
Subdivision Lamatan Ii
MLS Listing ID DENC2025380
Sold Date 07/18/22
Style Cape Cod,Traditional
Bedrooms 4
Full Baths 3
Half Baths 1
HOA Fees $22/ann
HOA Y/N Y
Abv Grd Liv Area 5,375
Originating Board BRIGHT
Year Built 1971
Annual Tax Amount $7,523
Tax Year 2021
Lot Size 0.850 Acres
Acres 0.85
Lot Dimensions 165.60 x 279.50
Property Description
Welcome to 6 Flint Road - A meticulously maintained 4 Bedroom, 3 1/2 Bath Cape Cod, with First Floor Master Bedroom, located in the sought after community of Lamatan II. This gorgeous home is nestled on a premium lot, just shy of an acre, with breathtaking views of the community pond & center fountain! As you pull into the oversized, newly paved driveway, you will be in awe of the astonishing curb appeal - from the brick walkway to the well manicured lawn & extensive landscaping, you will not be disappointed! Enter into the gracious foyer with an oak staircase, fresh paint & tons of natural light. Adjacent to the entryway is an elegant living room with gleaming hardwood floors, and a spacious family room featuring a cozy wood burning fireplace & bay window with an impeccable view of the pond and fountain. Down the hall is a separate dining room with gorgeous crown molding opening to the 15x29 2nd family room. The oversized family room presents vaulted ceilings with recessed lighting, newer carpet & an abundance of windows. The newly remodeled kitchen showcases off white Kraftmaid cabinetry and is equipped with endless amenities: premium granite counter tops, high end stainless steel appliances, marble backsplash, under cabinet/cabinet lighting, center island with seating & recessed lighting. Down the hall is a convenient powder room, laundry area & office with separate entrance (ideal for a business owner). The first floor master bedroom presents a sitting area, en suite with walk in shower & generous sized closet. The main level is completed with a hall, full bathroom. The second level features 3 comfortable bedrooms, each with ample closet space, and full bathroom. Plus, there are two, large unfinished areas - perfect for extra storage or to be finished into an additional bedroom, bathroom, closet, office or playroom - opportunities are limitless! The unfinished lower level offers more storage space & yet another opportunity to finish and add personal touch. The backyard presents a private, expansive brick patio, retaining wall & exterior lighting. Conveniently located minutes from downtown Hockessin, Newark, White Clay Creek Nature Preserve & local restaurants/shopping - this home is a MUST SEE! Please see the "Upgrades Sheet" in the MLS for additional upgrades/features.
Location
State DE
County New Castle
Area Newark/Glasgow (30905)
Zoning NC21
Rooms
Other Rooms Living Room, Dining Room, Primary Bedroom, Sitting Room, Bedroom 2, Bedroom 3, Bedroom 4, Kitchen, Family Room, Office
Basement Sump Pump, Unfinished
Main Level Bedrooms 1
Interior
Interior Features Attic, Carpet, Ceiling Fan(s), Dining Area, Entry Level Bedroom, Kitchen - Island, Kitchen - Gourmet, Pantry, Primary Bath(s)
Hot Water Electric
Heating Forced Air
Cooling Central A/C
Flooring Carpet, Hardwood, Tile/Brick
Fireplaces Number 1
Fireplaces Type Brick, Wood
Equipment Dishwasher, Disposal, Dryer, Water Heater, Washer, Stainless Steel Appliances, Refrigerator, Range Hood, Oven/Range - Gas
Fireplace Y
Window Features Bay/Bow
Appliance Dishwasher, Disposal, Dryer, Water Heater, Washer, Stainless Steel Appliances, Refrigerator, Range Hood, Oven/Range - Gas
Heat Source Oil
Laundry Main Floor
Exterior
Parking Features Garage - Side Entry, Garage Door Opener, Inside Access
Garage Spaces 2.0
Utilities Available Natural Gas Available
Water Access N
View Pond
Roof Type Architectural Shingle
Accessibility Other
Attached Garage 2
Total Parking Spaces 2
Garage Y
Building
Lot Description Landscaping, Pond, Rear Yard
Story 1.5
Foundation Brick/Mortar
Sewer On Site Septic
Water Well
Architectural Style Cape Cod, Traditional
Level or Stories 1.5
Additional Building Above Grade, Below Grade
New Construction N
Schools
School District Red Clay Consolidated
Others
Senior Community No
Tax ID 08-022.40-060
Ownership Fee Simple
SqFt Source Estimated
Special Listing Condition Standard
Read Less
Want to know what your home might be worth? Contact us for a FREE valuation!

Our team is ready to help you sell your home for the highest possible price ASAP

Bought with Luis Rosado • Long & Foster Real Estate, Inc.





