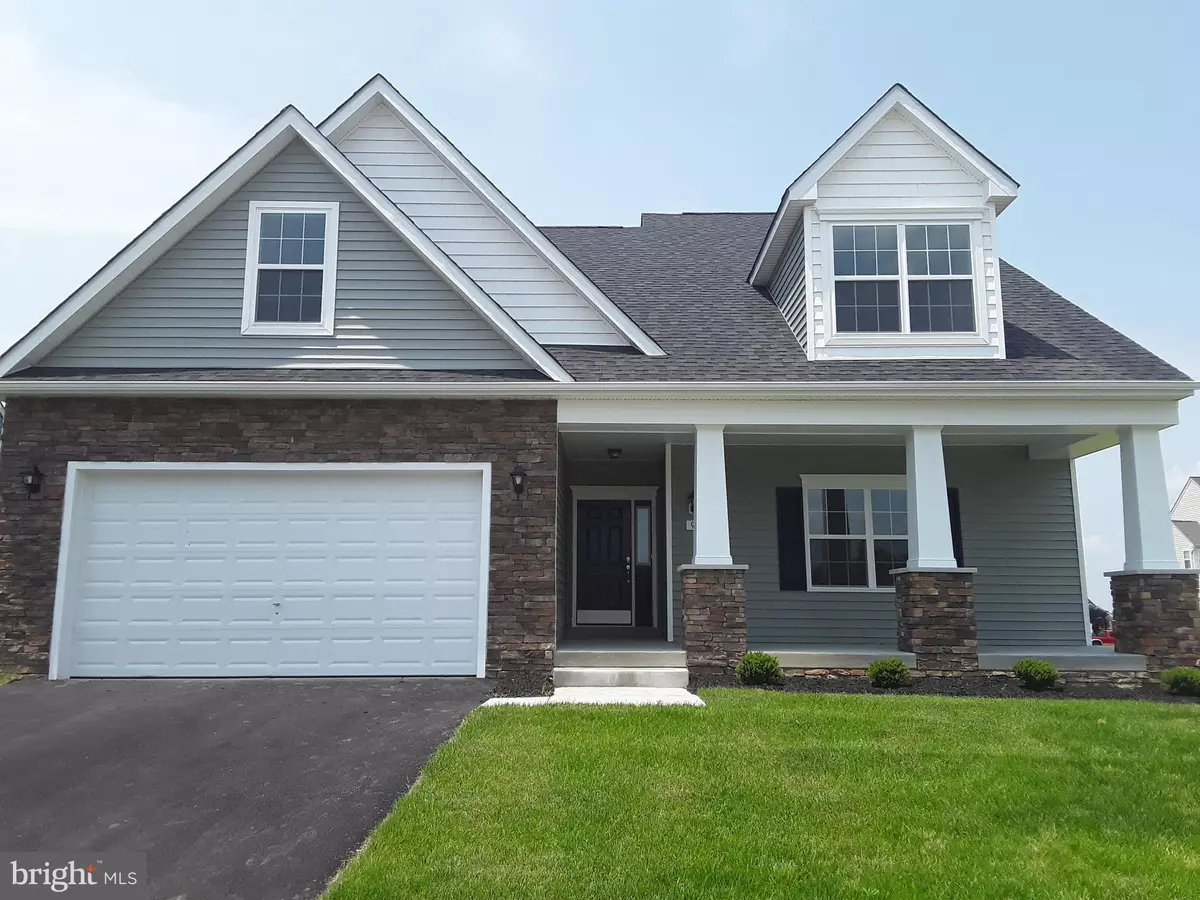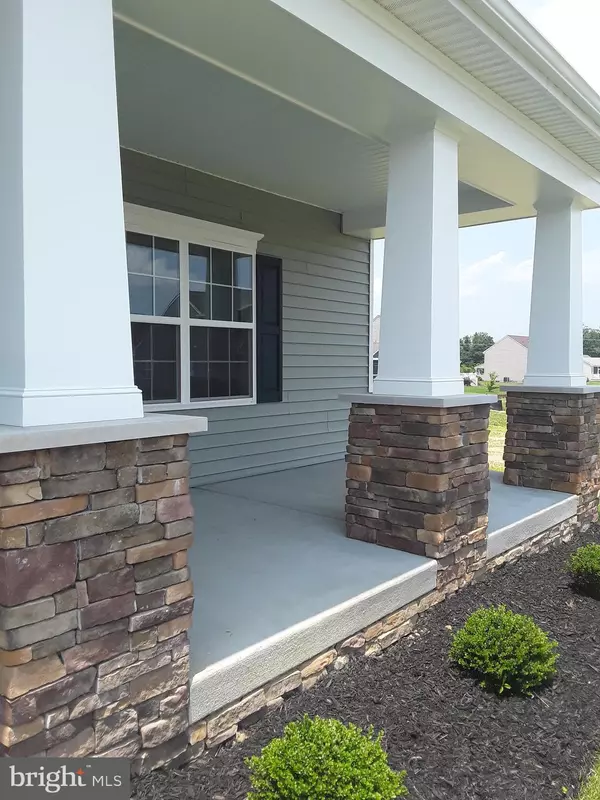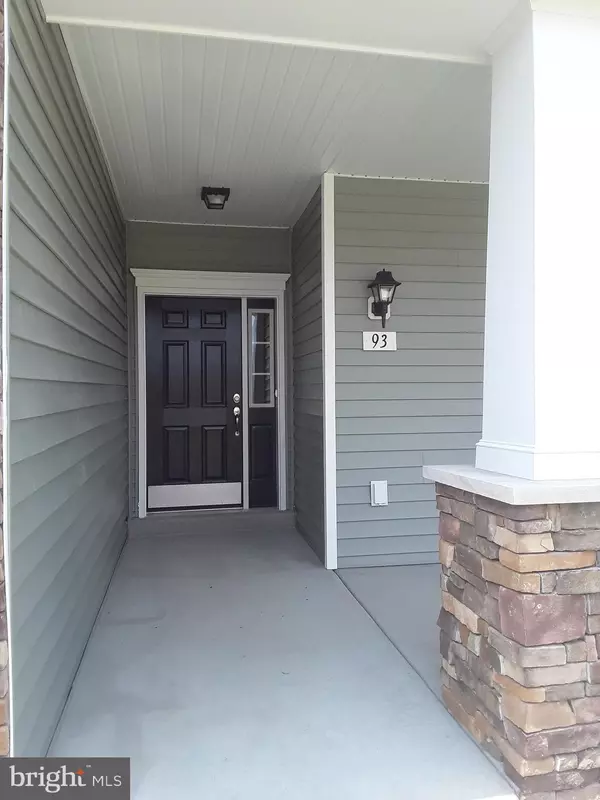$364,900
$364,900
For more information regarding the value of a property, please contact us for a free consultation.
93 ABRUZZI DR DR Clayton, DE 19938
5 Beds
3 Baths
2,560 SqFt
Key Details
Sold Price $364,900
Property Type Single Family Home
Sub Type Detached
Listing Status Sold
Purchase Type For Sale
Square Footage 2,560 sqft
Price per Sqft $142
Subdivision Old Country Farms
MLS Listing ID DEKT239786
Sold Date 09/17/20
Style Colonial
Bedrooms 5
Full Baths 3
HOA Fees $25/ann
HOA Y/N Y
Abv Grd Liv Area 2,560
Originating Board BRIGHT
Year Built 2020
Annual Tax Amount $2,550
Tax Year 2019
Lot Size 7,840 Sqft
Acres 0.18
Property Description
Come on in and enjoy this spacious open home. This 3 bedroom ranch floorplan has a lovely 2nd story added to make this into stunning 5 bedroom home. This beautiful "Ashley" floor plan features 3 bedrooms on the first floor, all with walk-in closets, a master bath that has double vanity sinks, shower stall and soaking tub. Upstairs there are two more beds and a bath including an enormous room just begging to be a playroom or bonus living space. Entertain in your beautiful kitchen that over looks the dining and living room areas. The kitchen features 42" raised maple cabinets, granite, a stainless steel package that includes a microwave, dishwasher, smooth top oven range. A large island with granite eating area is perfect for Sunday morning coffee. A beautiful stainless steel refrigerator and cabinet knobs have recently been added to the kitchen as well. This home has plenty of kitchen cabinets and a pantry closet. Enjoy the beautiful views outside on your composite deck or your beautiful front porch that features stone columns with plenty of space. For your additional entertaining, this home features a full unfinished basement with egress window. No need to bring your heavy vacuum cleaner with you in this home because it also includes a central vacuum system that comes with the home. This quick delivery home is almost complete and a few of the pictures are of a similar home but most are from this home. Don't wait call for a tour today!
Location
State DE
County Kent
Area Smyrna (30801)
Zoning R
Rooms
Other Rooms Living Room, Dining Room, Primary Bedroom, Bedroom 2, Kitchen, Bedroom 1, Attic
Basement Full, Unfinished
Main Level Bedrooms 3
Interior
Interior Features Primary Bath(s), Butlers Pantry, Central Vacuum, Stall Shower, Dining Area, Walk-in Closet(s)
Hot Water Electric
Heating Other
Cooling Central A/C
Flooring Wood, Fully Carpeted, Vinyl
Equipment Built-In Range, Dishwasher, Disposal, Energy Efficient Appliances, Built-In Microwave, Central Vacuum
Fireplace N
Window Features Energy Efficient
Appliance Built-In Range, Dishwasher, Disposal, Energy Efficient Appliances, Built-In Microwave, Central Vacuum
Heat Source Natural Gas
Laundry Main Floor
Exterior
Exterior Feature Deck(s), Porch(es)
Parking Features Built In, Garage - Front Entry
Garage Spaces 2.0
Utilities Available Other, Cable TV, Natural Gas Available, Phone Available
Water Access N
Roof Type Shingle
Accessibility None
Porch Deck(s), Porch(es)
Attached Garage 2
Total Parking Spaces 2
Garage Y
Building
Story 1
Sewer Public Sewer
Water Public
Architectural Style Colonial
Level or Stories 1
Additional Building Above Grade
Structure Type 9'+ Ceilings
New Construction Y
Schools
School District Smyrna
Others
HOA Fee Include Common Area Maintenance,Snow Removal
Senior Community No
Tax ID TBD
Ownership Fee Simple
SqFt Source Estimated
Acceptable Financing Conventional, VA, FHA 203(b), USDA, Cash
Listing Terms Conventional, VA, FHA 203(b), USDA, Cash
Financing Conventional,VA,FHA 203(b),USDA,Cash
Special Listing Condition Standard
Read Less
Want to know what your home might be worth? Contact us for a FREE valuation!

Our team is ready to help you sell your home for the highest possible price ASAP

Bought with Gloria Alderman • BHHS Fox & Roach-Christiana





