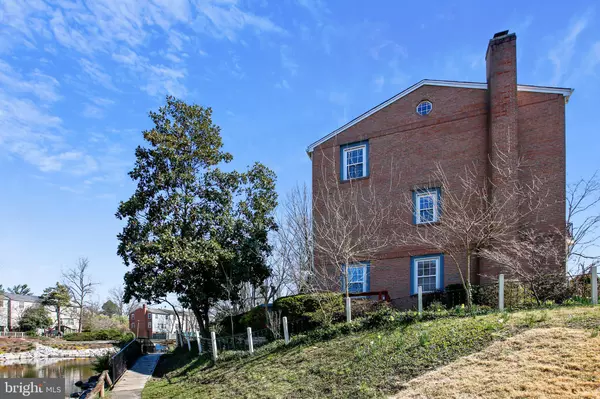$466,000
$465,000
0.2%For more information regarding the value of a property, please contact us for a free consultation.
4340 CEDARLAKE CT Alexandria, VA 22309
4 Beds
3 Baths
1,408 SqFt
Key Details
Sold Price $466,000
Property Type Townhouse
Sub Type End of Row/Townhouse
Listing Status Sold
Purchase Type For Sale
Square Footage 1,408 sqft
Price per Sqft $330
Subdivision Pinewood Lake
MLS Listing ID VAFX2052612
Sold Date 04/29/22
Style Traditional
Bedrooms 4
Full Baths 2
Half Baths 1
HOA Fees $138/mo
HOA Y/N Y
Abv Grd Liv Area 1,408
Originating Board BRIGHT
Year Built 1969
Annual Tax Amount $4,452
Tax Year 2021
Lot Size 3,625 Sqft
Acres 0.08
Property Description
Extensive garden! Water views! Tons of natural light!
This gem of a house is a rare opportunity. End unit townhouse in the popular Pinewood Lake neighborhood with beautifully made custom kitchen cabinetry. Wake up to the sun streaming in over the water. Private parking right in front of the house for easy access.
Enter the main level with a generous utility room and a half bath next the stairs, open concept living and dining area with a cozy fireplace and bay window at the front and the kitchen tucked in at the back. Dine al fresco on the deck looking out over the water. Two upstairs levels, each with a full bathroom and a combined 4 bedrooms. Take the lake path to the pool in the summer and enjoy the community. Welcome home!
Location
State VA
County Fairfax
Zoning 180
Interior
Interior Features Ceiling Fan(s), Laundry Chute
Hot Water 60+ Gallon Tank
Heating Central
Cooling Central A/C, Ceiling Fan(s)
Fireplaces Number 1
Equipment Built-In Microwave, Dishwasher, Dryer, Oven/Range - Electric, Refrigerator, Washer, Water Heater
Fireplace Y
Window Features Bay/Bow
Appliance Built-In Microwave, Dishwasher, Dryer, Oven/Range - Electric, Refrigerator, Washer, Water Heater
Heat Source Natural Gas
Laundry Main Floor
Exterior
Exterior Feature Deck(s)
Garage Spaces 2.0
Water Access N
View Lake
Roof Type Composite,Shingle
Accessibility None
Porch Deck(s)
Total Parking Spaces 2
Garage N
Building
Story 3
Foundation Slab
Sewer Public Sewer
Water Public
Architectural Style Traditional
Level or Stories 3
Additional Building Above Grade, Below Grade
New Construction N
Schools
School District Fairfax County Public Schools
Others
Pets Allowed Y
Senior Community No
Tax ID 1011 06 0124
Ownership Fee Simple
SqFt Source Assessor
Security Features Security System
Special Listing Condition Standard
Pets Allowed No Pet Restrictions
Read Less
Want to know what your home might be worth? Contact us for a FREE valuation!

Our team is ready to help you sell your home for the highest possible price ASAP

Bought with Terry L Orie • EXP Realty, LLC





