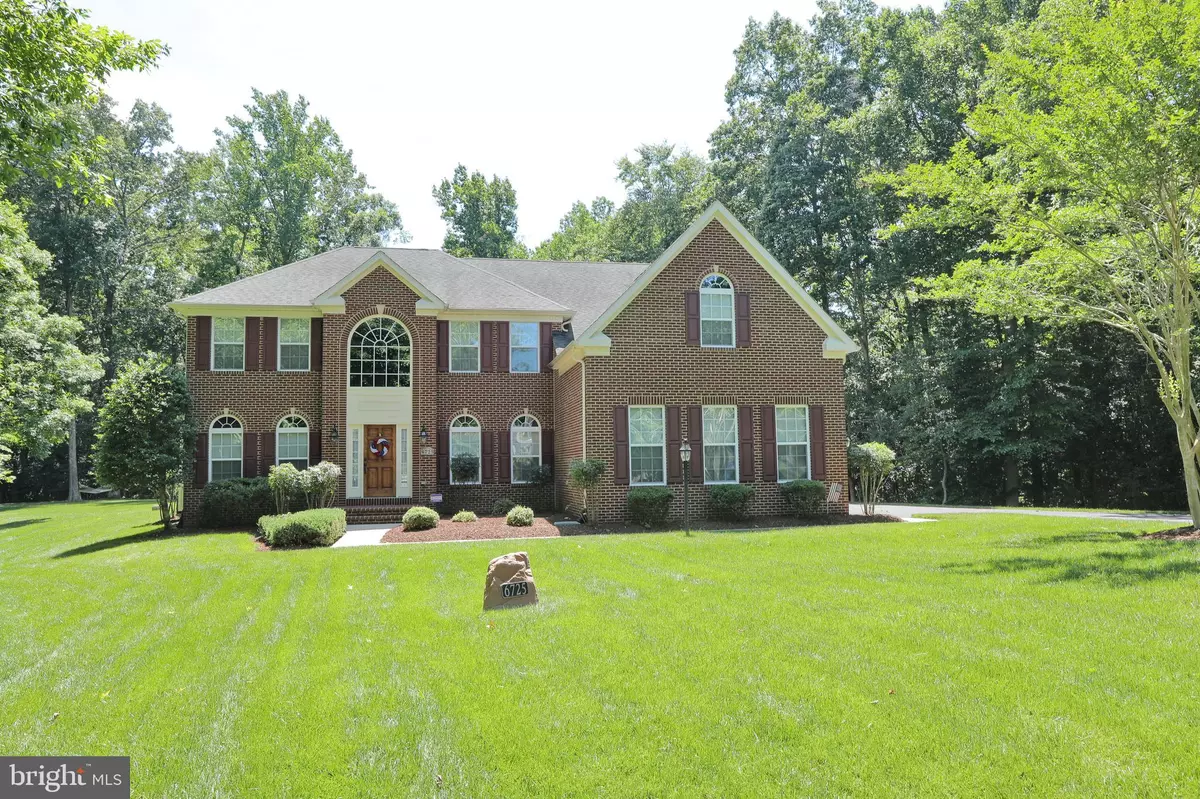$760,000
$745,000
2.0%For more information regarding the value of a property, please contact us for a free consultation.
6725 GOLD RUSH CT La Plata, MD 20646
4 Beds
4 Baths
4,881 SqFt
Key Details
Sold Price $760,000
Property Type Single Family Home
Sub Type Detached
Listing Status Sold
Purchase Type For Sale
Square Footage 4,881 sqft
Price per Sqft $155
Subdivision Highland Farm
MLS Listing ID MDCH2012404
Sold Date 08/12/22
Style Colonial
Bedrooms 4
Full Baths 3
Half Baths 1
HOA Fees $41/ann
HOA Y/N Y
Abv Grd Liv Area 4,151
Originating Board BRIGHT
Year Built 2008
Annual Tax Amount $6,944
Tax Year 2021
Lot Size 1.070 Acres
Acres 1.07
Property Description
This is the one you have been waiting for. An estate home with great curb appeal and sits at the end of a quiet street on the circle. Surrounded by trees for privacy you have your own little piece of serenity. Gleaming hardwood floors greet you as you walk into the front door. To your right you will find a formal dining room and off to your left a traditional formal sitting room. The 1st floor office provides wood line views and offers glass pane doors for privacy. The living room kitchen combo is wide open and provides great space for entertaining with a gas stone fireplace. The 2nd office is off the living room with vaulted ceiling and tons of space. The gourmet kitchen offers large center island , breakfast bar and stainless steel appliances and granite countertops. Off the back of the house this home offers a great morning room area with vaulted ceilings , recessed lighting, and views of the large stamped concrete patio. The upstairs offers 4 bedrooms and 3 full baths all with lots of space . The owners suite provides a sitting area and 2 separate walk in closets , soaking tub and tile shower. The basement level offers a combination of finished space with a game room which is fully carpeted. The unfinished area is massive and offers yet another bathroom rough in, water softener system for the well, a central vacuum for the whole house, connection of the Generac home generator, and tons of potential for yet another bedroom and expansion of the game area or an additional tv area. This home offers a 3 car side load garage on a freshly sealed driveway. The manicured grounds have always been professionally maintained and are accompanied by a lawn irrigation system. WELCOME HOME!!
Location
State MD
County Charles
Zoning RC
Rooms
Basement Daylight, Partial, Improved, Interior Access, Partially Finished, Poured Concrete, Sump Pump, Windows
Interior
Interior Features Attic, Breakfast Area, Carpet, Ceiling Fan(s), Central Vacuum, Combination Dining/Living, Combination Kitchen/Living, Family Room Off Kitchen, Floor Plan - Traditional, Formal/Separate Dining Room, Kitchen - Gourmet, Kitchen - Island, Pantry, Soaking Tub, Sprinkler System, Walk-in Closet(s)
Hot Water Propane
Heating Heat Pump(s)
Cooling Central A/C, Ceiling Fan(s), Heat Pump(s)
Flooring Carpet, Ceramic Tile, Vinyl
Fireplaces Number 1
Fireplaces Type Gas/Propane, Mantel(s), Stone
Equipment Built-In Microwave, Central Vacuum, Cooktop, Dishwasher, Exhaust Fan, Icemaker, Instant Hot Water, Oven - Wall, Refrigerator, Water Conditioner - Owned
Fireplace Y
Window Features Double Hung
Appliance Built-In Microwave, Central Vacuum, Cooktop, Dishwasher, Exhaust Fan, Icemaker, Instant Hot Water, Oven - Wall, Refrigerator, Water Conditioner - Owned
Heat Source Propane - Owned, Electric
Exterior
Parking Features Garage - Side Entry, Garage Door Opener
Garage Spaces 7.0
Utilities Available Cable TV Available, Electric Available, Phone Available, Propane, Sewer Available
Water Access N
View Trees/Woods
Roof Type Architectural Shingle
Accessibility None
Attached Garage 3
Total Parking Spaces 7
Garage Y
Building
Lot Description Backs to Trees, Cleared, Landscaping, Rear Yard
Story 3
Foundation Concrete Perimeter
Sewer Gravity Sept Fld
Water Private, Conditioner, Well
Architectural Style Colonial
Level or Stories 3
Additional Building Above Grade, Below Grade
Structure Type 9'+ Ceilings,Cathedral Ceilings,Dry Wall,High
New Construction N
Schools
School District Charles County Public Schools
Others
Pets Allowed Y
Senior Community No
Tax ID 0908072507
Ownership Fee Simple
SqFt Source Assessor
Security Features Electric Alarm
Acceptable Financing FHA, Conventional, Cash, VA
Horse Property N
Listing Terms FHA, Conventional, Cash, VA
Financing FHA,Conventional,Cash,VA
Special Listing Condition Standard
Pets Allowed Cats OK, Dogs OK
Read Less
Want to know what your home might be worth? Contact us for a FREE valuation!

Our team is ready to help you sell your home for the highest possible price ASAP

Bought with Dalys A Keith • Coldwell Banker Realty

