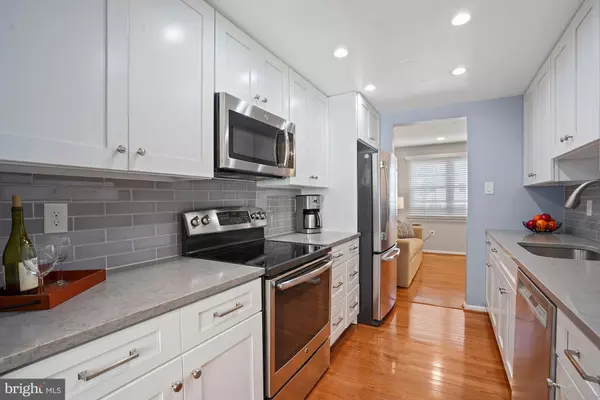$546,000
$531,000
2.8%For more information regarding the value of a property, please contact us for a free consultation.
2783 SIKES CT Falls Church, VA 22043
3 Beds
4 Baths
1,386 SqFt
Key Details
Sold Price $546,000
Property Type Townhouse
Sub Type Interior Row/Townhouse
Listing Status Sold
Purchase Type For Sale
Square Footage 1,386 sqft
Price per Sqft $393
Subdivision Pinewood Greens
MLS Listing ID VAFX1132768
Sold Date 08/04/20
Style Traditional
Bedrooms 3
Full Baths 2
Half Baths 2
HOA Fees $138/qua
HOA Y/N Y
Abv Grd Liv Area 1,386
Originating Board BRIGHT
Year Built 1973
Annual Tax Amount $5,428
Tax Year 2020
Lot Size 1,400 Sqft
Acres 0.03
Property Description
Location, Location, Location! Shop, eat, work, and play all within minutes! Just a mile to Merrifield's Mosaic and Halstead areas to find local shops and restaurants; a short trip to Tysons or Falls Church. Easy access to major commuting routes including 495, Routes 50, 29 & 7. Community pool, playgrounds and tennis courts; adjacent to Pinewood Greens Golf Course -- mini golf included! Enjoy the remodeled kitchen with quartz countertops (a beautiful non-porous stone, superior in resisting stains), white cabinets with soft-close drawers & stainless appliances. Updated bathrooms. Hardwood floors throughout main level & upper levels (new 2018). New LVP in lower level that walks out to the fenced back yard. New HVAC and water heater 2019; double-pane windows throughout and new sliding patio door; roof (2015), and total interior paint (2019). Preview this home on its website. 3D imaging allows you to walk through the home on-line, similar to playing a video game; simply click on the movie camera icon to access the home's website.
Location
State VA
County Fairfax
Zoning 181
Rooms
Basement Walkout Level, Interior Access, Rear Entrance
Interior
Hot Water Electric
Heating Heat Pump(s)
Cooling Central A/C
Fireplace N
Heat Source Electric
Exterior
Water Access N
Accessibility None
Garage N
Building
Story 3
Sewer Public Sewer
Water Public
Architectural Style Traditional
Level or Stories 3
Additional Building Above Grade, Below Grade
New Construction N
Schools
Elementary Schools Shrevewood
Middle Schools Kilmer
High Schools Marshall
School District Fairfax County Public Schools
Others
Senior Community No
Tax ID 0492 22 0154
Ownership Fee Simple
SqFt Source Assessor
Special Listing Condition Standard
Read Less
Want to know what your home might be worth? Contact us for a FREE valuation!

Our team is ready to help you sell your home for the highest possible price ASAP

Bought with Timothy D Pierson • KW United





