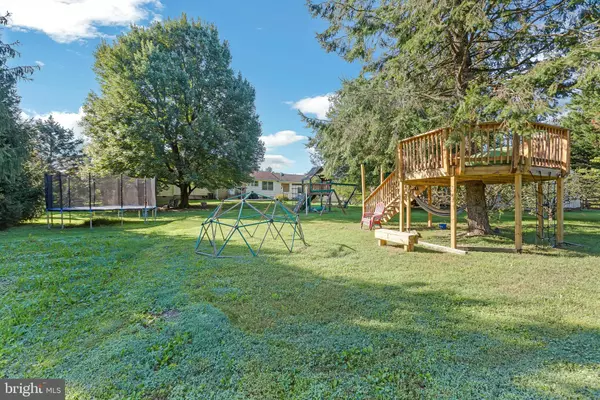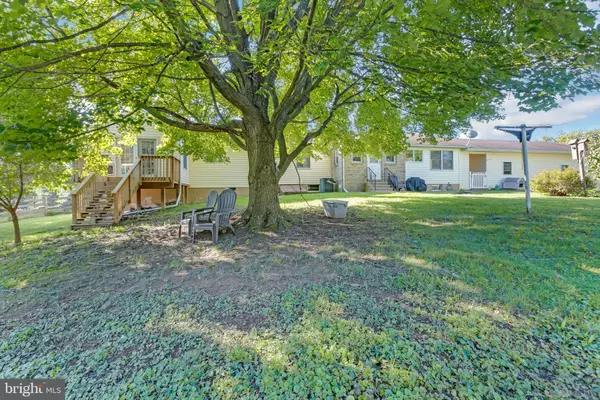$525,000
$525,000
For more information regarding the value of a property, please contact us for a free consultation.
5452 MUSSETTER RD Ijamsville, MD 21754
4 Beds
3 Baths
2,717 SqFt
Key Details
Sold Price $525,000
Property Type Single Family Home
Sub Type Detached
Listing Status Sold
Purchase Type For Sale
Square Footage 2,717 sqft
Price per Sqft $193
Subdivision Sleepy Hollow Estates
MLS Listing ID MDFR2005530
Sold Date 11/12/21
Style Ranch/Rambler
Bedrooms 4
Full Baths 2
Half Baths 1
HOA Y/N N
Abv Grd Liv Area 1,867
Originating Board BRIGHT
Year Built 1987
Annual Tax Amount $4,457
Tax Year 2021
Lot Size 1.760 Acres
Acres 1.76
Property Description
Check Video Tour! Sought after Oakdale Schools! Bright and beautiful single-family home on a 1.78 acres flat lot. Renovated open concept kitchen with plenty of cabinets, high-end appliances, oversized kitchen island. Renovated floors, renovated master bathroom, large walk in closet in the master bedroom, large closets in additional 3 bedrooms, new HVAC, Laundry room on the main level, enclosed sunroom, and deck off the master room, which is currently used as office, oversized 2 car garage and very large driveway (5-6 spaces). large workshop. large basement, studio, den, family room, large storage area. Beautiful fenced back yard backing to woods, playground, custom tree deck, large storage building outside, invisible dog fence in front & back yard. Property line extends past the fence to the tree line. Walking distance to Holly Hills pool & club
Location
State MD
County Frederick
Zoning R1
Rooms
Basement Connecting Stairway, Fully Finished, Rear Entrance, Interior Access, Sump Pump
Main Level Bedrooms 4
Interior
Hot Water Electric
Heating Central, Baseboard - Electric
Cooling Central A/C
Equipment Built-In Microwave, Cooktop, Cooktop - Down Draft, Dishwasher, Dryer, Exhaust Fan, Icemaker, Washer, Oven - Wall
Appliance Built-In Microwave, Cooktop, Cooktop - Down Draft, Dishwasher, Dryer, Exhaust Fan, Icemaker, Washer, Oven - Wall
Heat Source Electric
Laundry Main Floor
Exterior
Parking Features Garage - Front Entry
Garage Spaces 7.0
Water Access N
Accessibility None
Attached Garage 2
Total Parking Spaces 7
Garage Y
Building
Story 2
Foundation Other
Sewer Septic < # of BR
Water Well
Architectural Style Ranch/Rambler
Level or Stories 2
Additional Building Above Grade, Below Grade
New Construction N
Schools
Elementary Schools Oakdale
Middle Schools Oakdale
High Schools Oakdale
School District Frederick County Public Schools
Others
Pets Allowed Y
Senior Community No
Tax ID 1109271708
Ownership Fee Simple
SqFt Source Assessor
Horse Property N
Special Listing Condition Standard
Pets Allowed No Pet Restrictions
Read Less
Want to know what your home might be worth? Contact us for a FREE valuation!

Our team is ready to help you sell your home for the highest possible price ASAP

Bought with JOSE A HERRERA • HomeSmart





