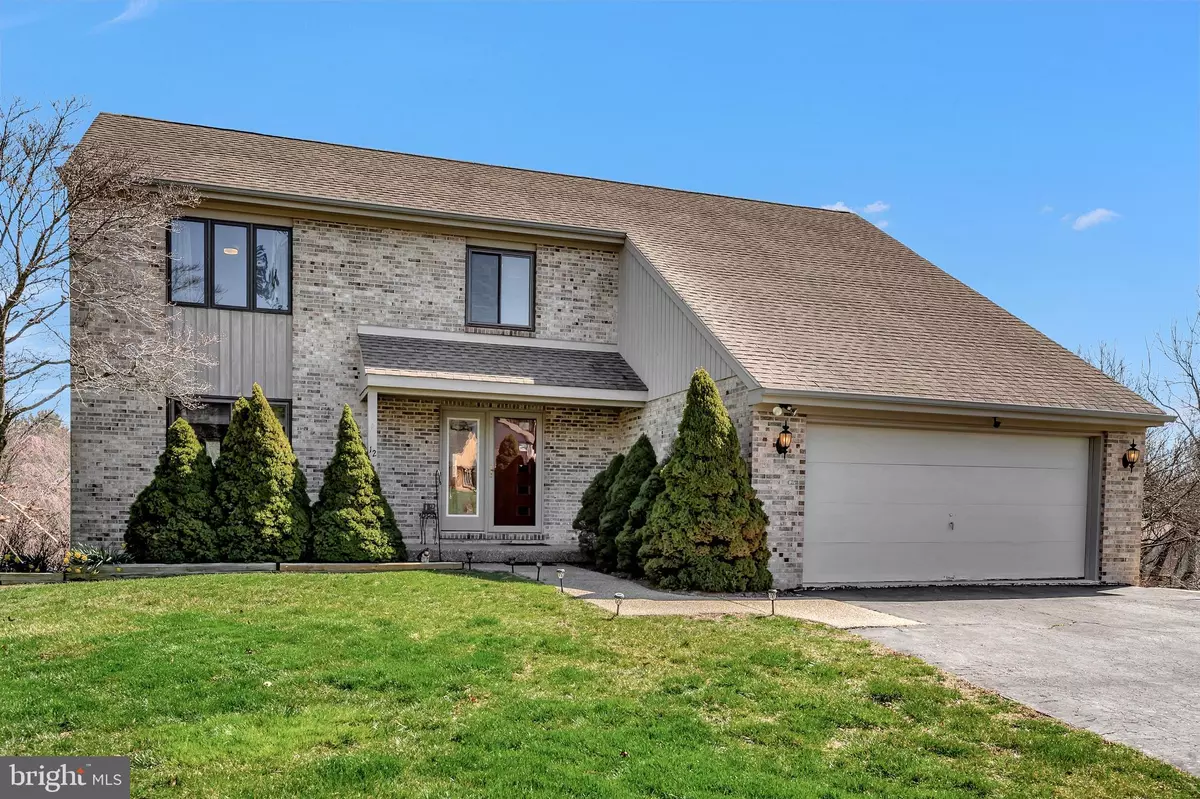$545,000
$545,000
For more information regarding the value of a property, please contact us for a free consultation.
12 ROSECROFT CT Wilmington, DE 19808
3 Beds
3 Baths
2,875 SqFt
Key Details
Sold Price $545,000
Property Type Single Family Home
Sub Type Detached
Listing Status Sold
Purchase Type For Sale
Square Footage 2,875 sqft
Price per Sqft $189
Subdivision Limestone Hills
MLS Listing ID DENC2020558
Sold Date 05/13/22
Style Contemporary
Bedrooms 3
Full Baths 2
Half Baths 1
HOA Fees $20/ann
HOA Y/N Y
Abv Grd Liv Area 2,875
Originating Board BRIGHT
Year Built 1987
Annual Tax Amount $4,043
Tax Year 2021
Lot Size 0.360 Acres
Acres 0.36
Lot Dimensions 57.40 x 128.60
Property Description
The best lot in Limestone Hills! This 3 Bedroom 2-story contemporary has an open floor plan with high ceilings and 2nd floor loft area. Once inside, you'll appreciate the tiled foyer and wood flooring throughout the dining room, living room and stairs. The updated kitchen features granite countertops, flat top stove, double oven, mounted microwave, recessed sink and large island. Spacious eat in area is great for mealtime and lots of natural light make this home warm and inviting. Formal dining room and living room have vaulted ceilings. The living room offers a wood burning fireplace and leads to breath taking view of the backyard. Composite deck is perfect for all occasions. The main level powder room and main master suite are perfect for most families. Master suite has new carpeting and private full bathroom with new dual vanities. Upper level has two large bedrooms, loft and full bathroom. Lower-level family room boasts 10-foot-high ceilings, two walkout doors, bar area, fireplace and separate storage/laundry area. There is an additional office or guest room. All of the windows and roof have been replaced in recent years. Don't miss a perfect opportunity to live in a highly desirable community. Call to show today.
Location
State DE
County New Castle
Area Elsmere/Newport/Pike Creek (30903)
Zoning NCPUD
Rooms
Other Rooms Living Room, Dining Room, Primary Bedroom, Bedroom 2, Bedroom 3, Kitchen, Family Room, Loft, Office
Basement Outside Entrance, Heated, Full, Partially Finished
Main Level Bedrooms 1
Interior
Interior Features Attic/House Fan, Ceiling Fan(s), Dining Area, Entry Level Bedroom, Kitchen - Table Space, Kitchen - Gourmet, Wood Floors
Hot Water Electric
Heating Heat Pump(s)
Cooling Central A/C
Flooring Ceramic Tile, Hardwood, Carpet
Fireplaces Number 1
Fireplaces Type Wood
Equipment Built-In Microwave, Dishwasher, Dryer, Oven/Range - Electric, Refrigerator, Washer, Water Heater
Fireplace Y
Window Features Replacement
Appliance Built-In Microwave, Dishwasher, Dryer, Oven/Range - Electric, Refrigerator, Washer, Water Heater
Heat Source Electric
Laundry Basement
Exterior
Exterior Feature Deck(s)
Parking Features Garage - Rear Entry, Garage Door Opener, Inside Access, Oversized
Garage Spaces 6.0
Utilities Available Cable TV Available
Water Access N
Roof Type Architectural Shingle
Accessibility None
Porch Deck(s)
Attached Garage 2
Total Parking Spaces 6
Garage Y
Building
Story 2
Foundation Block
Sewer Public Sewer
Water Public
Architectural Style Contemporary
Level or Stories 2
Additional Building Above Grade, Below Grade
Structure Type Dry Wall
New Construction N
Schools
Elementary Schools Cooke
Middle Schools Henry B. Du Pont
High Schools Mckean
School District Red Clay Consolidated
Others
Pets Allowed N
Senior Community No
Tax ID 08-025.10-283
Ownership Fee Simple
SqFt Source Assessor
Acceptable Financing Conventional, Cash, FHA 203(b), VA
Horse Property N
Listing Terms Conventional, Cash, FHA 203(b), VA
Financing Conventional,Cash,FHA 203(b),VA
Special Listing Condition Standard
Read Less
Want to know what your home might be worth? Contact us for a FREE valuation!

Our team is ready to help you sell your home for the highest possible price ASAP

Bought with Julie Allport • BHHS Fox & Roach-Greenville





