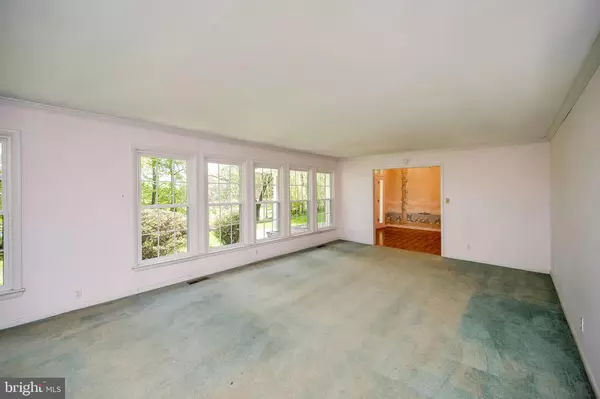$365,000
$385,000
5.2%For more information regarding the value of a property, please contact us for a free consultation.
33 CARDINAL CT Stanardsville, VA 22973
4 Beds
4 Baths
3,536 SqFt
Key Details
Sold Price $365,000
Property Type Single Family Home
Sub Type Detached
Listing Status Sold
Purchase Type For Sale
Square Footage 3,536 sqft
Price per Sqft $103
Subdivision Country Club Overlook
MLS Listing ID VAGR103156
Sold Date 11/29/21
Style Ranch/Rambler
Bedrooms 4
Full Baths 2
Half Baths 2
HOA Y/N N
Abv Grd Liv Area 3,536
Originating Board BRIGHT
Year Built 1975
Annual Tax Amount $2,820
Tax Year 2021
Lot Size 1.440 Acres
Acres 1.44
Lot Dimensions 0.00 x 0.00
Property Description
Bact on the market! Only seconds from Greene Hills Country Club, this is the one you have been waiting for. Enjoy Golf and mountain views. This home offers one level living at its best. Take in the spectacular Mountain and Golf Course views from this beautiful custom home. Boasting 4 bedrooms 2 full baths 2 half baths with about 3,500 sqft. all on ONE level. Many recent updates have been done to include new windows, new light fixtures, painting, granite counter tops, and more. Primary suite has custom bathroom cabinets, a wet bar, and a private patio. The gorgeous kitchen has endless counter space, a vegetable sink, tile floors, and an extra refrigerator in the pantry. Sitting on 1.44 acres, with all this home has to offer the only missing part is YOU.
Location
State VA
County Greene
Zoning A-1
Direction North
Rooms
Other Rooms Living Room, Dining Room, Primary Bedroom, Bedroom 2, Bedroom 3, Bedroom 4, Kitchen, Family Room, Foyer, Laundry, Bathroom 2, Primary Bathroom, Half Bath
Main Level Bedrooms 4
Interior
Interior Features Bar, Attic, Attic/House Fan, Carpet, Ceiling Fan(s), Combination Dining/Living, Combination Kitchen/Living, Dining Area, Entry Level Bedroom, Family Room Off Kitchen, Kitchen - Island, Pantry, Primary Bath(s), Recessed Lighting, Skylight(s), Upgraded Countertops, Walk-in Closet(s), Water Treat System
Hot Water Electric, Propane
Heating Forced Air, Hot Water, Radiant, Zoned
Cooling Central A/C, Zoned
Fireplaces Number 1
Fireplaces Type Gas/Propane, Screen
Equipment Built-In Microwave, Built-In Range, Dishwasher, Disposal, Dryer, Extra Refrigerator/Freezer, Refrigerator, Washer, Water Heater
Furnishings No
Fireplace Y
Appliance Built-In Microwave, Built-In Range, Dishwasher, Disposal, Dryer, Extra Refrigerator/Freezer, Refrigerator, Washer, Water Heater
Heat Source Propane - Leased
Laundry Main Floor
Exterior
Exterior Feature Patio(s), Porch(es), Brick
Parking Features Garage - Rear Entry, Garage Door Opener, Inside Access, Additional Storage Area
Garage Spaces 8.0
Water Access N
Roof Type Asphalt
Accessibility None
Porch Patio(s), Porch(es), Brick
Attached Garage 2
Total Parking Spaces 8
Garage Y
Building
Story 1
Foundation Crawl Space
Sewer On Site Septic
Water Private, Well
Architectural Style Ranch/Rambler
Level or Stories 1
Additional Building Above Grade, Below Grade
New Construction N
Schools
School District Greene County Public Schools
Others
Pets Allowed N
Senior Community No
Tax ID 28-8-28
Ownership Fee Simple
SqFt Source Assessor
Acceptable Financing FHA, Conventional, Cash, USDA, VHDA, VA
Listing Terms FHA, Conventional, Cash, USDA, VHDA, VA
Financing FHA,Conventional,Cash,USDA,VHDA,VA
Special Listing Condition Standard
Read Less
Want to know what your home might be worth? Contact us for a FREE valuation!

Our team is ready to help you sell your home for the highest possible price ASAP

Bought with Virginia Barefoot • Nest Realty Group, LLC.





